7156 Castle Peak Drive, West Hills, CA 91307
Local realty services provided by:Better Homes and Gardens Real Estate Reliance Partners
7156 Castle Peak Drive,West Hills, CA 91307
$1,425,000
- 4 Beds
- 2 Baths
- 2,813 sq. ft.
- Single family
- Active
Upcoming open houses
- Sat, Nov 1501:00 pm - 04:00 pm
- Sun, Nov 1601:00 pm - 04:00 pm
Listed by: ann cohen
Office: berkshire hathaway homeservices california properties
MLS#:SR25254957
Source:CAREIL
Price summary
- Price:$1,425,000
- Price per sq. ft.:$506.58
- Monthly HOA dues:$140
About this home
Truly spectacular West Hills pool home in the much sought after Castle Peak Estates and the Las Virgenes School District. Beautifully remodeled, this 4 bedroom, 3 bath sunlit home is the largest and most popular Castle Peak floor plan with almost 2900 sq ft of open living space. Enter this beautiful home through the custom glass front doors and step into the large foyer. You will be greeted with soaring ceilings, picture windows, custom fireplace that looks like a piece of artwork, travertine floors, recessed lighting and dual pane windows. The heart of the home is a spectacular grand kitchen featuring a 9 ft center island with prep sink, and separate dining space perfect for entertaining, granite counters, stainless appliances including a built in Dacor fridge, double oven, warming drawer, 5 burner-gas cooktop and pot filler. The kitchen seamlessly flows into the enormous family room with custom maple cabinetry, a second fireplace and powder room. Outdoors, enjoy resort-style living with pool, spa and 4 separate lounging and dining areas all surrounded by lush landscaping. Upstairs you will find the spacious primary retreat with custom built-in cabinets, large walk-in closet and primary bath with soaking tub. The three additional bedrooms and bathroom are all spacious in size. A
Contact an agent
Home facts
- Year built:1986
- Listing ID #:SR25254957
- Added:1 day(s) ago
- Updated:November 12, 2025 at 03:43 AM
Rooms and interior
- Bedrooms:4
- Total bathrooms:2
- Full bathrooms:2
- Living area:2,813 sq. ft.
Heating and cooling
- Cooling:Central Air
- Heating:Central Forced Air
Structure and exterior
- Roof:Concrete, Tile
- Year built:1986
- Building area:2,813 sq. ft.
- Lot area:0.17 Acres
Schools
- High school:CALABA2
- Middle school:ACSTE
- Elementary school:ROUMEA
Utilities
- Water:District - Public, Gas Water Heater
Finances and disclosures
- Price:$1,425,000
- Price per sq. ft.:$506.58
New listings near 7156 Castle Peak Drive
- New
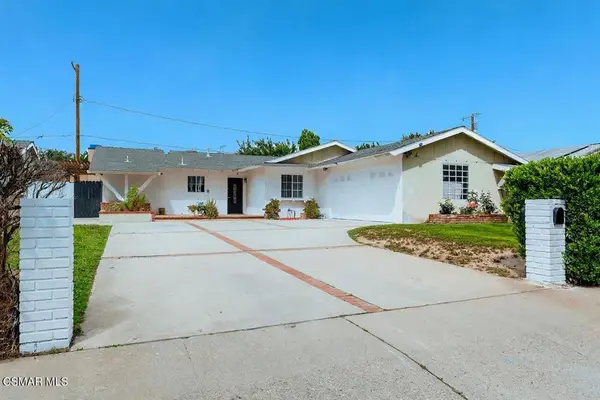 $875,000Active4 beds 2 baths1,303 sq. ft.
$875,000Active4 beds 2 baths1,303 sq. ft.7729 Sedan Avenue, West Hills, CA 91304
MLS# 225005499Listed by: KELLER WILLIAMS WESTLAKE VILLAGE - New
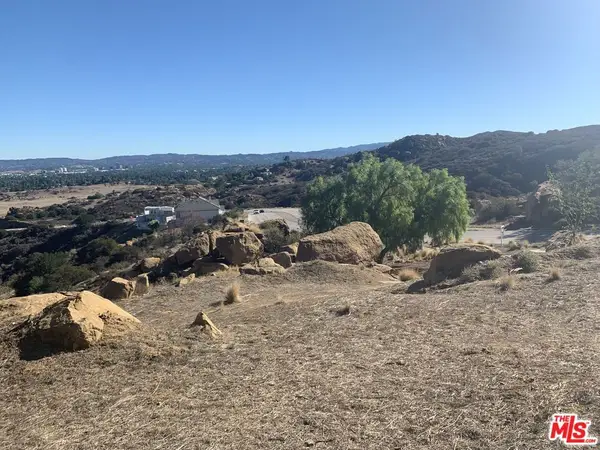 $320,000Active4.55 Acres
$320,000Active4.55 Acres0 Woolsey Canyon, West Hills, CA 91304
MLS# 25615211Listed by: DOUGLAS ELLIMAN 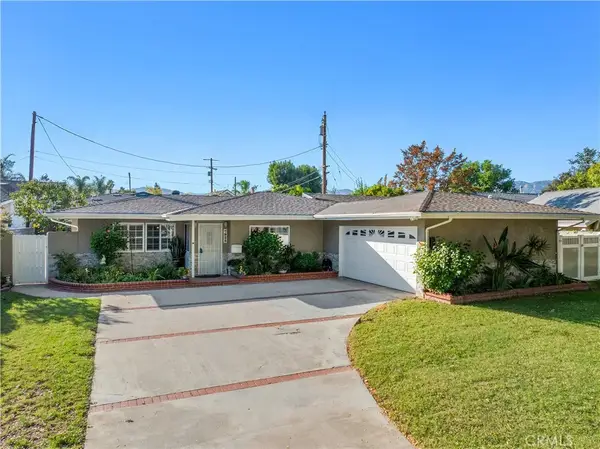 $859,000Pending3 beds 3 baths1,383 sq. ft.
$859,000Pending3 beds 3 baths1,383 sq. ft.7925 Royer Ave, West Hills, CA 91304
MLS# SR25248976Listed by: HOMESMART EVERGREEN REALTY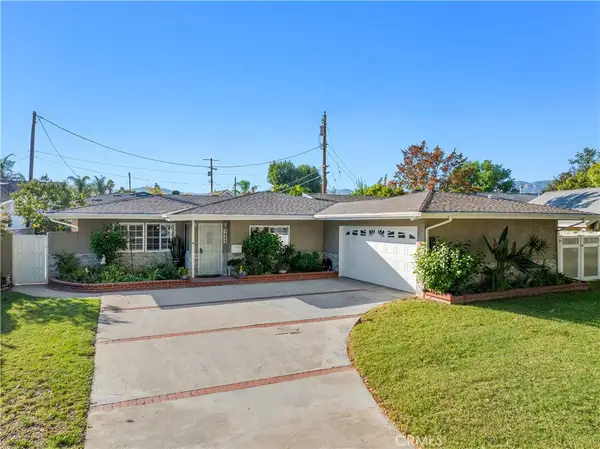 $859,000Pending3 beds 3 baths1,383 sq. ft.
$859,000Pending3 beds 3 baths1,383 sq. ft.7925 Royer Ave, West Hills, CA 91304
MLS# SR25248976Listed by: HOMESMART EVERGREEN REALTY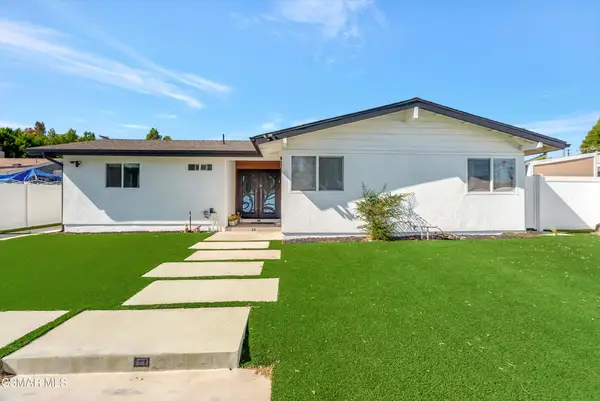 $1,195,000Active5 beds 4 baths2,234 sq. ft.
$1,195,000Active5 beds 4 baths2,234 sq. ft.8225 Fallbrook Avenue, West Hills, CA 91304
MLS# 225005356Listed by: KELLER WILLIAMS WESTLAKE VILLAGE- Open Sat, 1 to 4pm
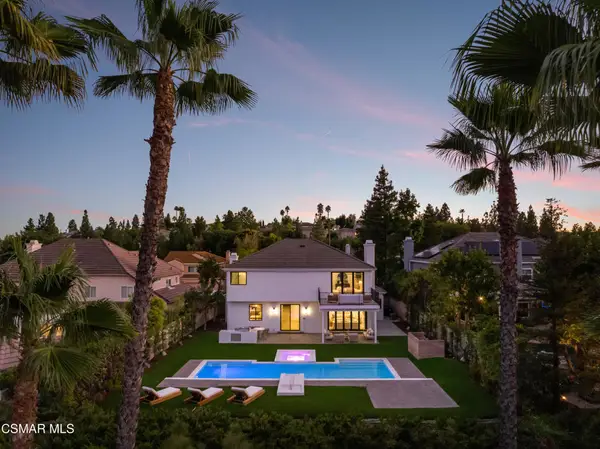 $2,699,000Active5 beds 5 baths3,857 sq. ft.
$2,699,000Active5 beds 5 baths3,857 sq. ft.24005 Clarington Drive, West Hills, CA 91304
MLS# 225005293Listed by: THE ONE LUXURY PROPERTIES 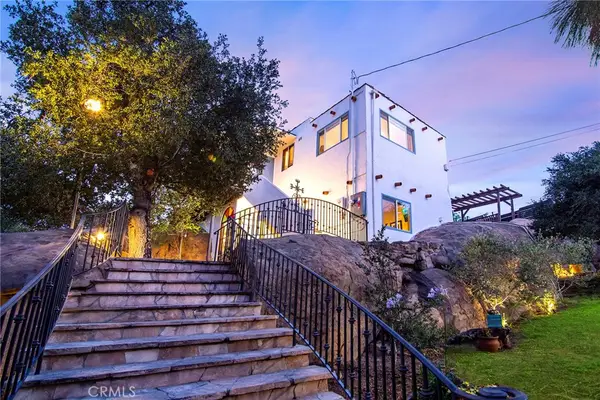 $1,275,000Active3 beds 3 baths2,459 sq. ft.
$1,275,000Active3 beds 3 baths2,459 sq. ft.8500 Val Verde Drive, West Hills, CA 91304
MLS# SR25234152Listed by: PINNACLE ESTATE PROPERTIES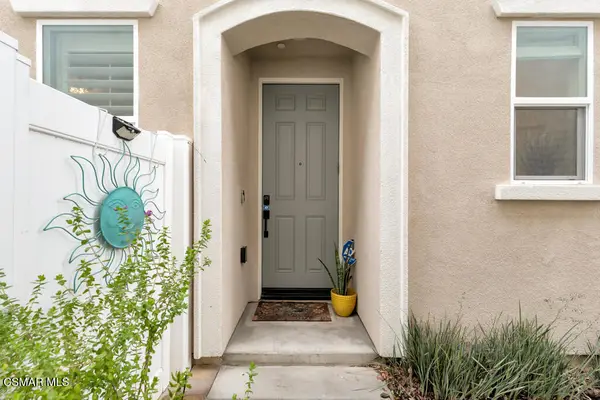 $699,000Pending3 beds 3 baths1,564 sq. ft.
$699,000Pending3 beds 3 baths1,564 sq. ft.8565 N Walnut Way, West Hills, CA 91304
MLS# 225005077Listed by: PINNACLE ESTATE PROPERTIES, INC. $699,000Pending3 beds 3 baths1,564 sq. ft.
$699,000Pending3 beds 3 baths1,564 sq. ft.8565 N Walnut Way, West Hills, CA 91304
MLS# 225005077Listed by: PINNACLE ESTATE PROPERTIES, INC.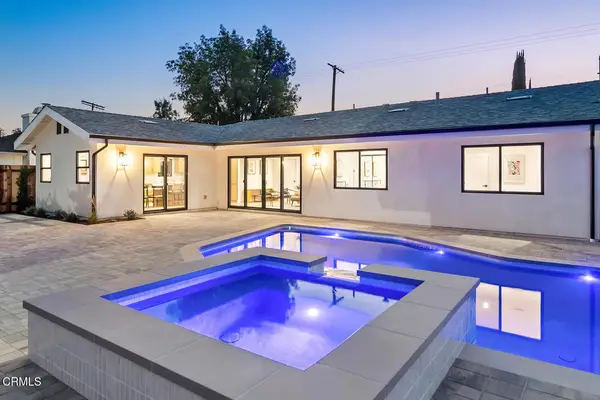 $1,399,000Active4 beds 3 baths1,768 sq. ft.
$1,399,000Active4 beds 3 baths1,768 sq. ft.7932 Woodlake Avenue, West Hills, CA 91304
MLS# V1-32627Listed by: AMERICAN DREAM REALTY
