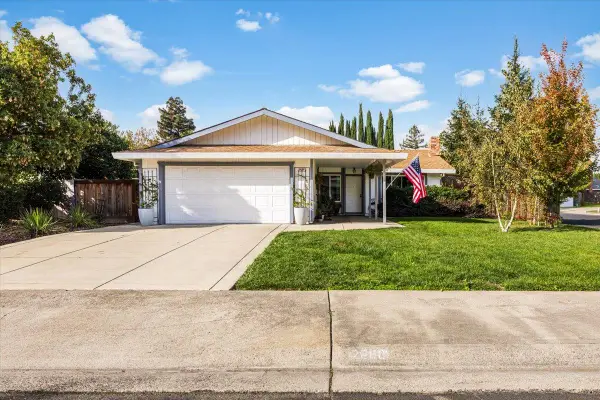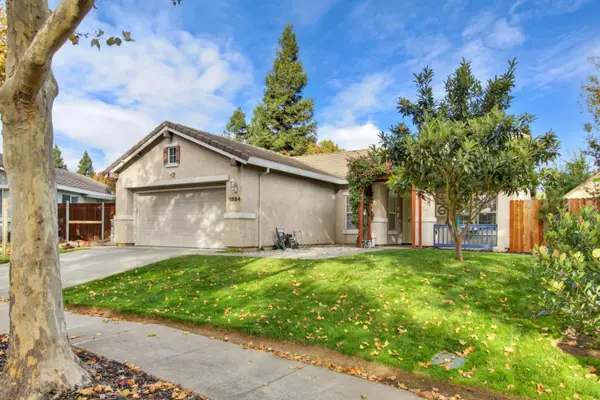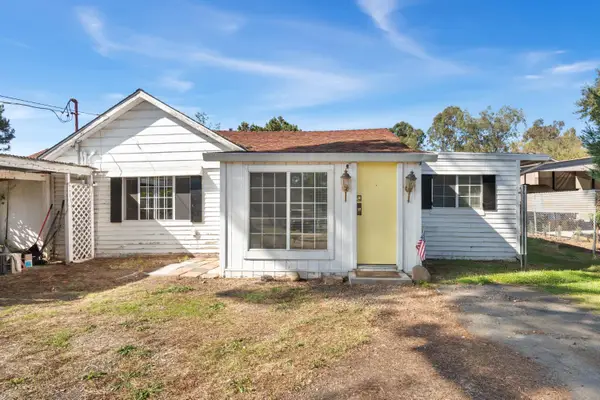989 Central Street, West Sacramento, CA 95691
Local realty services provided by:Better Homes and Gardens Real Estate Integrity Real Estate
989 Central Street,West Sacramento, CA 95691
$629,000
- 2 Beds
- 3 Baths
- 1,697 sq. ft.
- Single family
- Active
Listed by: nicholas wallace
Office: realty one group complete
MLS#:225140856
Source:MFMLS
Price summary
- Price:$629,000
- Price per sq. ft.:$370.65
About this home
Welcome to 989 Central Street - a stunning modern Ro Home in West Sacramento's vibrant Bridge District, the premier riverfront neighborhood with easy access to Downtown Sacramento via bike or Tower Bridge. Built in 2017 and pristine like new construction, this 3-story townhome offers ~1,600 sq ft of elegant, light-filled living. Soaring ceilings, hardwood floors throughout, expansive windows, 2 bedrooms + office/den, 2.5 baths, gourmet kitchen with waterfall quartz counters, premium 2020 appliances, private balcony with treelined views and edible landscaping, upstairs laundry, and attached 2-car garage pre-wired for Tesla/EV charging. Eco-friendly design! Steps from Franquette (exquisite French dining), Drake's: The Barn (craft pizza, beer, live music), Sutter Health Park (River Cats games), weekly Farmer's Market, Park Padel, and scenic River Walk trails. Old Sacramento's shops, restaurants, and nightlife just minutes away - plus Golden 1 Center events. This is luxury urban living with unmatched walkability and riverfront energy. Rare opportunity in Sacramento's hottest district - schedule your showing today before it's gone!
Contact an agent
Home facts
- Year built:2017
- Listing ID #:225140856
- Added:3 day(s) ago
- Updated:November 13, 2025 at 04:30 PM
Rooms and interior
- Bedrooms:2
- Total bathrooms:3
- Full bathrooms:2
- Living area:1,697 sq. ft.
Heating and cooling
- Cooling:Ceiling Fan(s), Multi-Units
- Heating:Multi-Units
Structure and exterior
- Roof:Flat, Foam
- Year built:2017
- Building area:1,697 sq. ft.
- Lot area:0.03 Acres
Utilities
- Sewer:Public Sewer
Finances and disclosures
- Price:$629,000
- Price per sq. ft.:$370.65
New listings near 989 Central Street
- New
 Listed by BHGRE$510,000Active3 beds 2 baths1,126 sq. ft.
Listed by BHGRE$510,000Active3 beds 2 baths1,126 sq. ft.2660 Summerfield Drive, West Sacramento, CA 95691
MLS# 225142839Listed by: BETTER HOMES AND GARDENS RE - New
 Listed by BHGRE$345,000Active1 beds 1 baths480 sq. ft.
Listed by BHGRE$345,000Active1 beds 1 baths480 sq. ft.608 Yolo Street, West Sacramento, CA 95605
MLS# 225141121Listed by: BETTER HOMES AND GARDENS RE - Open Sat, 1 to 3pmNew
 $650,000Active3 beds 2 baths1,708 sq. ft.
$650,000Active3 beds 2 baths1,708 sq. ft.427 Fallen Leaf Street, West Sacramento, CA 95605
MLS# 225142188Listed by: NICK SADEK SOTHEBY'S INTERNATIONAL REALTY - New
 $610,000Active4 beds 3 baths2,340 sq. ft.
$610,000Active4 beds 3 baths2,340 sq. ft.1497 Greenbrier Road, West Sacramento, CA 95691
MLS# 225142449Listed by: CORNERSTONE REAL ESTATE SERVICES - New
 $549,000Active3 beds 2 baths1,733 sq. ft.
$549,000Active3 beds 2 baths1,733 sq. ft.3155 Grizzly Bay Road, West Sacramento, CA 95691
MLS# 225141883Listed by: REAL BROKER - New
 $429,900Active2 beds 2 baths1,222 sq. ft.
$429,900Active2 beds 2 baths1,222 sq. ft.840 Tallium Court, West Sacramento, CA 95691
MLS# 225137790Listed by: REALTY ONE GROUP COMPLETE - New
 $565,000Active3 beds 2 baths1,465 sq. ft.
$565,000Active3 beds 2 baths1,465 sq. ft.1584 Gateway Drive, West Sacramento, CA 95691
MLS# 225141505Listed by: RE/MAX GOLD CAPITAL WEST REALTY INC.  $320,000Pending2 beds 1 baths838 sq. ft.
$320,000Pending2 beds 1 baths838 sq. ft.1925 Proctor Avenue, West Sacramento, CA 95691
MLS# 225140800Listed by: WINDERMERE SIGNATURE PROPERTIES WEST SAC.- New
 $419,999Active2 beds 1 baths912 sq. ft.
$419,999Active2 beds 1 baths912 sq. ft.2896 Allan Avenue, West Sacramento, CA 95691
MLS# 225139567Listed by: WINDERMERE SIGNATURE PROPERTIES WEST SAC.
