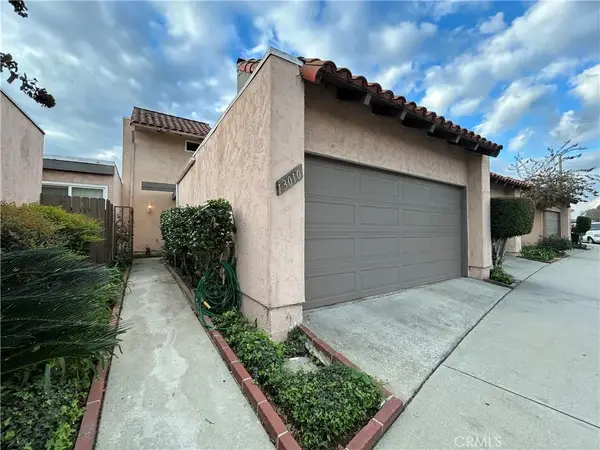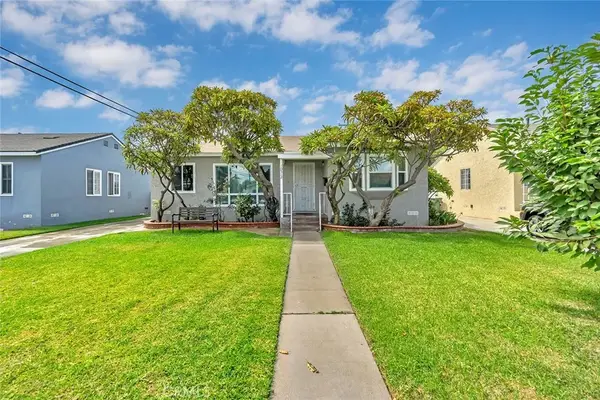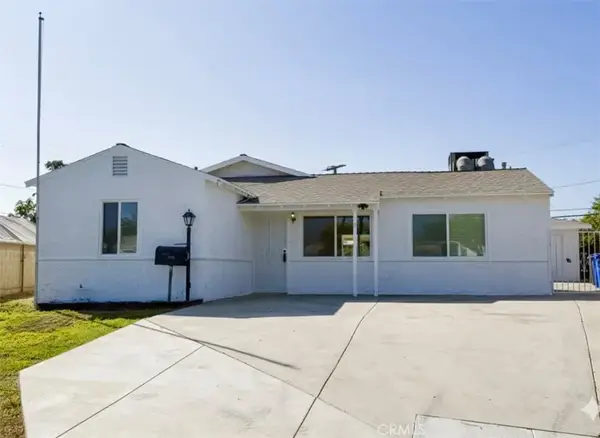10512 Waddell Street, Whittier, CA 90606
Local realty services provided by:Better Homes and Gardens Real Estate Royal & Associates
Listed by: lynsey calkins
Office: exp realty of california, inc.
MLS#:CROC25253787
Source:CA_BRIDGEMLS
Price summary
- Price:$725,000
- Price per sq. ft.:$708.01
About this home
Welcome to Whittier, where comfort, flexibility, and endless potential live! This 3-bedroom, 1-bath home features a recently updated kitchen, newly updated windows, and a bonus walk-in closet, along with an additional room added onto the two-car garage-perfect for a home office, gym, or creative space. The two-car garage has been converted into an entertainment area equipped with built-in TVs, ideal for gatherings or movie nights. Stay comfortable year-round with a mini-split A/C system in the main living area, and enjoy added peace of mind with the home wired for an ADT security system. The property also includes two built-in storage sheds, ample outdoor storage space, and a backyard with fruit trees that enhance the peaceful outdoor setting. Step outside to an inviting area designed for entertaining, relaxing, or extending your living space. With parking for up to four cars, there's plenty of room for guests, toys, or weekend projects. Located in a well-established Whittier neighborhood near local schools, parks, shopping, and dining, this home blends comfort, convenience, and opportunity in one great package. Bring your imagination and make this Whittier gem your own!
Contact an agent
Home facts
- Year built:1952
- Listing ID #:CROC25253787
- Added:1 day(s) ago
- Updated:November 14, 2025 at 04:02 PM
Rooms and interior
- Bedrooms:3
- Total bathrooms:1
- Full bathrooms:1
- Living area:1,024 sq. ft.
Heating and cooling
- Cooling:Ceiling Fan(s), Wall/Window Unit(s)
- Heating:Wall Furnace
Structure and exterior
- Year built:1952
- Building area:1,024 sq. ft.
- Lot area:0.12 Acres
Finances and disclosures
- Price:$725,000
- Price per sq. ft.:$708.01
New listings near 10512 Waddell Street
- New
 $625,000Active3 beds 1 baths1,376 sq. ft.
$625,000Active3 beds 1 baths1,376 sq. ft.10607 La Alba Drive, Whittier, CA 90603
MLS# PW25260334Listed by: KELLER WILLIAMS REALTY - Open Fri, 3 to 6pmNew
 $599,999Active3 beds 2 baths1,429 sq. ft.
$599,999Active3 beds 2 baths1,429 sq. ft.13010 Camino Del Rey, Whittier, CA 90601
MLS# DW25259724Listed by: CENTURY 21 ALLSTARS - Open Sat, 12 to 2pmNew
 $725,000Active3 beds 1 baths1,024 sq. ft.
$725,000Active3 beds 1 baths1,024 sq. ft.10512 Waddell Street, Whittier, CA 90606
MLS# OC25253787Listed by: EXP REALTY OF CALIFORNIA, INC. - New
 $1,499,000Active4 beds 3 baths2,524 sq. ft.
$1,499,000Active4 beds 3 baths2,524 sq. ft.6046 Altmark, Whittier, CA 90601
MLS# CRPW25258907Listed by: COMPASS NEWPORT BEACH - New
 $999,000Active8 beds -- baths2,196 sq. ft.
$999,000Active8 beds -- baths2,196 sq. ft.8428 Norwalk Boulevard, Whittier, CA 90606
MLS# CRDW25252510Listed by: CENTURY 21 ALLSTARS - Open Fri, 4 to 6pmNew
 $749,900Active3 beds 2 baths1,100 sq. ft.
$749,900Active3 beds 2 baths1,100 sq. ft.3684 Elford Drive, Whittier, CA 90601
MLS# PW25232682Listed by: KELLER WILLIAMS PACIFIC ESTATE - New
 $999,000Active-- beds -- baths2,196 sq. ft.
$999,000Active-- beds -- baths2,196 sq. ft.8428 1/2 Norwalk Boulevard, Whittier, CA 90606
MLS# DW25252510Listed by: CENTURY 21 ALLSTARS - New
 $1,799,900Active4 beds 4 baths2,796 sq. ft.
$1,799,900Active4 beds 4 baths2,796 sq. ft.9679 La Alba, Whittier, CA 90603
MLS# CRDW25254539Listed by: BK PLATINUM PROPERTIES - New
 $1,299,000Active6 beds 3 baths
$1,299,000Active6 beds 3 baths11813 Alclad Avenue, Whittier, CA 90605
MLS# OC25257534Listed by: EXP REALTY OF CALIFORNIA INC
