4326 Canyon Coral, Yorba Linda, CA 92886
Local realty services provided by:Better Homes and Gardens Real Estate Everything Real Estate
4326 Canyon Coral,Yorba Linda, CA 92886
$998,000
- 4 Beds
- 4 Baths
- 1,890 sq. ft.
- Condominium
- Active
Listed by:vicki sommers
Office:era north orange county
MLS#:PW25216093
Source:CRMLS
Price summary
- Price:$998,000
- Price per sq. ft.:$528.04
- Monthly HOA dues:$274
About this home
Discover this stunning 4-bedroom contemporary Loma Vista townhome in Yorba Linda, designed with modern living in mind and beautifully enhanced with thoughtful upgrades, including Smart Home features throughout. At the heart of the home, the chef’s kitchen impresses with GE Profile appliances—including refrigerator, gas range, microwave, and dishwasher—granite countertops, a spacious island, and soft-close white cabinetry, flowing seamlessly into the open-concept family room with sliding doors to a private balcony ideal for relaxing or entertaining. A versatile ground-floor bedroom with en-suite bath complements the three additional bedrooms upstairs, including the luxurious primary suite with a generous walk-in closet and spa-inspired bath featuring a dual vanity and walk-in shower. Energy-efficient dual-pane windows with custom shutters, a whole-house fan, tankless water heater, vinyl plank and tile flooring, and an upstairs laundry with stacked washer and dryer add everyday comfort and convenience. Additional highlights include a 2-car attached garage with EV charging options and access to resort-style community amenities such as a sparkling pool, lounge area, and tot lot. Ideally located near the new Yorba Linda Town Center and zoned for top-rated Mabel Paine Elementary, Yorba Linda Middle, and Yorba Linda High, this home perfectly blends style, comfort, and convenience.
Contact an agent
Home facts
- Year built:2019
- Listing ID #:PW25216093
- Added:3 day(s) ago
- Updated:September 16, 2025 at 10:21 AM
Rooms and interior
- Bedrooms:4
- Total bathrooms:4
- Full bathrooms:3
- Half bathrooms:1
- Living area:1,890 sq. ft.
Heating and cooling
- Cooling:Central Air, Whole House Fan
- Heating:Central
Structure and exterior
- Year built:2019
- Building area:1,890 sq. ft.
Schools
- High school:Yorba Linda
- Middle school:Yorba Linda
- Elementary school:Mabel Paine
Utilities
- Water:Public, Water Connected
- Sewer:Public Sewer, Sewer Connected
Finances and disclosures
- Price:$998,000
- Price per sq. ft.:$528.04
New listings near 4326 Canyon Coral
- New
 $259,900Active2 beds 2 baths1,200 sq. ft.
$259,900Active2 beds 2 baths1,200 sq. ft.16742 Lake Park Way, Yorba Linda, CA 92886
MLS# CRPW25217701Listed by: PRIDEMARK REAL ESTATE - Open Fri, 5pm to 7amNew
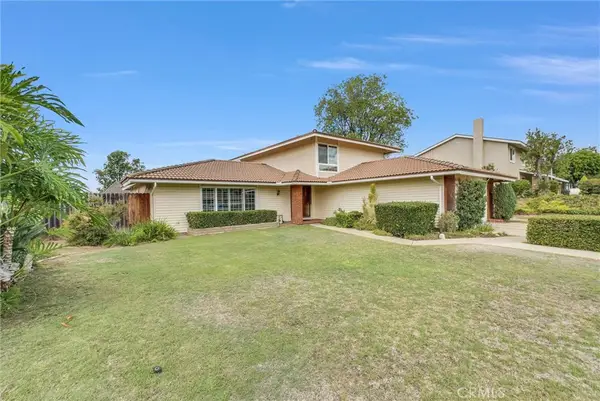 $1,375,000Active4 beds 2 baths2,298 sq. ft.
$1,375,000Active4 beds 2 baths2,298 sq. ft.5301 Marynell, Yorba Linda, CA 92886
MLS# PW25214135Listed by: THE RIDGE REALTY GROUP - New
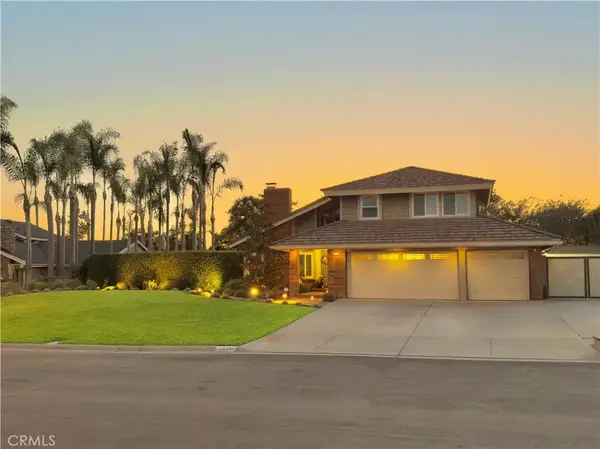 $1,699,900Active5 beds 3 baths2,679 sq. ft.
$1,699,900Active5 beds 3 baths2,679 sq. ft.4245 Citrus Circle, Yorba Linda, CA 92886
MLS# OC25203051Listed by: AMERICAN HOME REALTY - New
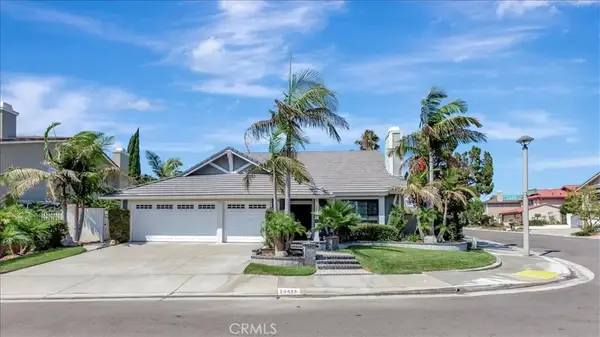 $1,499,900Active4 beds 3 baths2,262 sq. ft.
$1,499,900Active4 beds 3 baths2,262 sq. ft.20455 Via Cadiz, Yorba Linda, CA 92886
MLS# PW25216864Listed by: BHHS CA PROPERTIES - New
 $1,310,000Active3 beds 2 baths1,841 sq. ft.
$1,310,000Active3 beds 2 baths1,841 sq. ft.5130 Webb Place, Yorba Linda, CA 92886
MLS# PW25216706Listed by: KNOLL REALTY - New
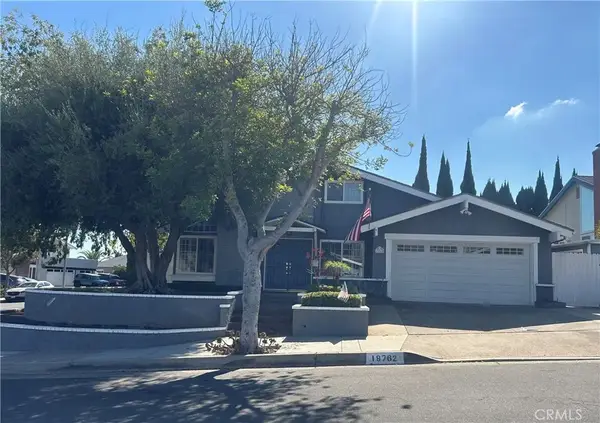 $1,395,000Active4 beds 2 baths1,710 sq. ft.
$1,395,000Active4 beds 2 baths1,710 sq. ft.19762 Ridgewood Place, Yorba Linda, CA 92886
MLS# NP25216219Listed by: FIRST TEAM REAL ESTATE - New
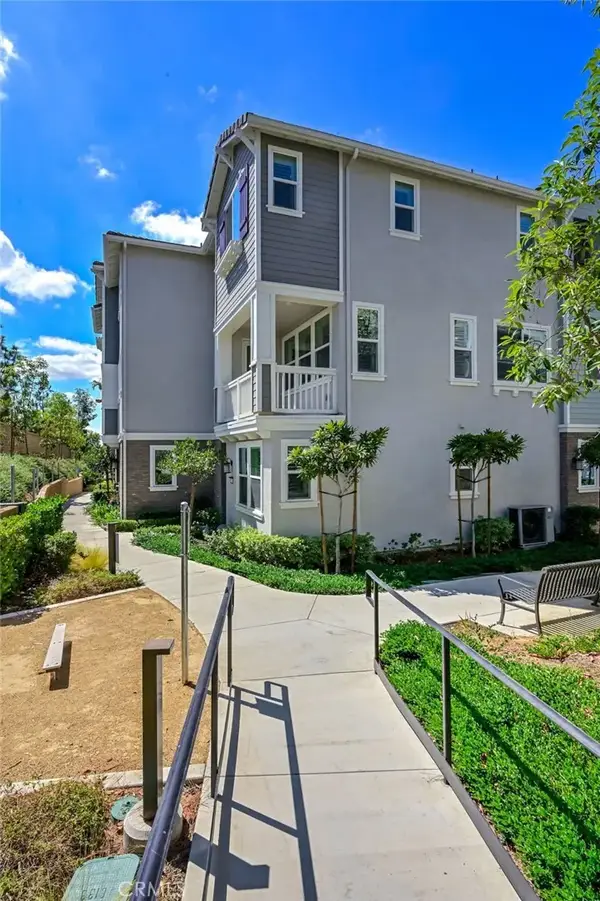 $998,000Active4 beds 4 baths1,890 sq. ft.
$998,000Active4 beds 4 baths1,890 sq. ft.4326 Canyon Coral, Yorba Linda, CA 92886
MLS# PW25216093Listed by: ERA NORTH ORANGE COUNTY - New
 $1,395,000Active4 beds 2 baths1,710 sq. ft.
$1,395,000Active4 beds 2 baths1,710 sq. ft.19762 Ridgewood Place, Yorba Linda, CA 92886
MLS# NP25216219Listed by: FIRST TEAM REAL ESTATE - New
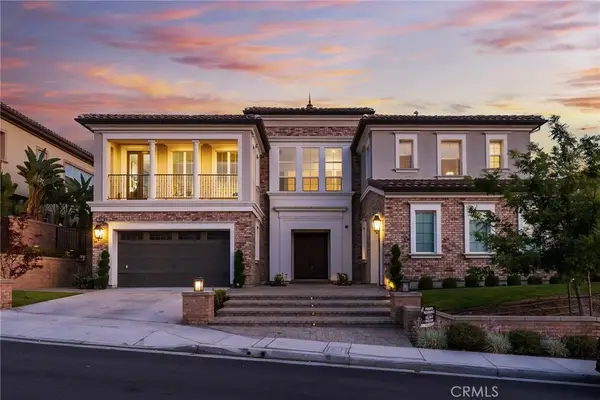 $4,299,000Active4 beds 5 baths5,418 sq. ft.
$4,299,000Active4 beds 5 baths5,418 sq. ft.19818 Cornell Lane, Yorba Linda, CA 92886
MLS# OC25214964Listed by: THE OPPENHEIM GROUP
