12035 E Kentucky Avenue, Aurora, CO 80012
Local realty services provided by:Better Homes and Gardens Real Estate Kenney & Company
12035 E Kentucky Avenue,Aurora, CO 80012
$475,000
- 4 Beds
- 3 Baths
- 1,176 sq. ft.
- Single family
- Active
Upcoming open houses
- Sat, Nov 1512:00 pm - 02:00 pm
Listed by: paula ramsbottom7209933644
Office: madison & company properties
MLS#:IR1047132
Source:ML
Price summary
- Price:$475,000
- Price per sq. ft.:$403.91
About this home
Fully Renovated Gem in the Cherry Creek School District! This stunning Aurora home blends high-end designer finishes with a floor plan rarely found in the area, offering four bedrooms and three beautifully updated bathrooms. From the moment you walk in, the craftsmanship and attention to detail are clear. The open-concept living area flows into a custom kitchen with quartz countertops, new stainless steel appliances, and elegant cabinetry that truly elevates the space. Enjoy the flexibility of ample parking, and even room for an RV or your favorite outdoor toys. The backyard is a blank slate, ready for you to make it your own! The list of upgrades is extensive; featuring updated systems, modern fixtures, and thoughtful improvements throughout. Be sure to request the full list of improvements from the agent. This move-in-ready home has been carefully renovated and is ready for its new owners.
Contact an agent
Home facts
- Year built:1972
- Listing ID #:IR1047132
Rooms and interior
- Bedrooms:4
- Total bathrooms:3
- Full bathrooms:1
- Living area:1,176 sq. ft.
Heating and cooling
- Cooling:Ceiling Fan(s), Central Air
- Heating:Forced Air
Structure and exterior
- Roof:Wood Shingles
- Year built:1972
- Building area:1,176 sq. ft.
- Lot area:0.16 Acres
Schools
- High school:Overland
- Middle school:Prairie
- Elementary school:Highline Community
Utilities
- Water:Public
Finances and disclosures
- Price:$475,000
- Price per sq. ft.:$403.91
New listings near 12035 E Kentucky Avenue
- New
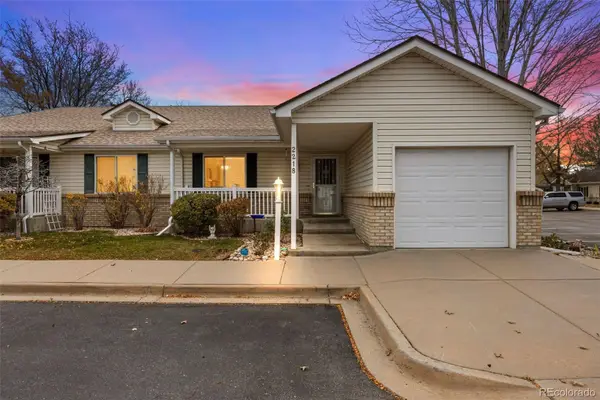 $375,000Active2 beds 2 baths1,074 sq. ft.
$375,000Active2 beds 2 baths1,074 sq. ft.2218 S Iola Street, Aurora, CO 80014
MLS# 2877991Listed by: ED PRATHER REAL ESTATE - New
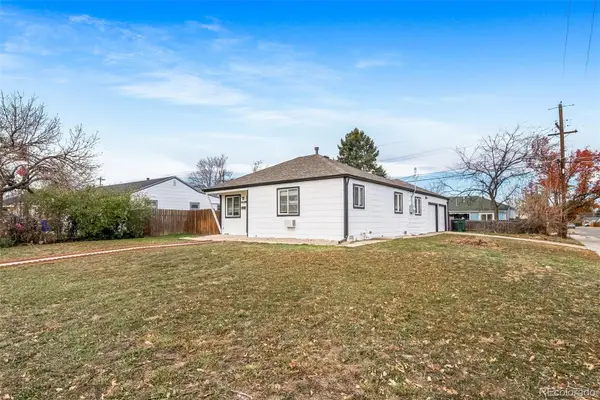 $355,000Active2 beds 1 baths988 sq. ft.
$355,000Active2 beds 1 baths988 sq. ft.845 Macon Street, Aurora, CO 80010
MLS# 4713854Listed by: A STEP ABOVE REALTY - New
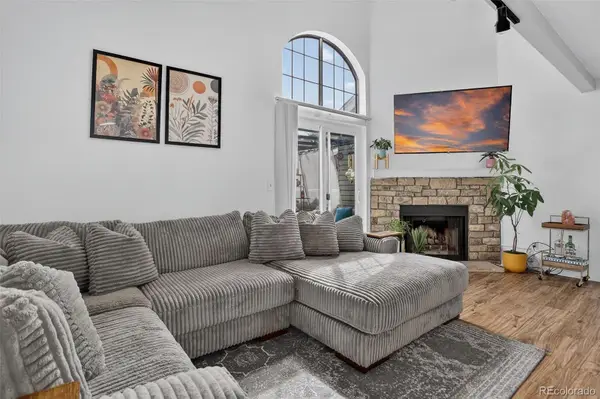 $292,000Active2 beds 2 baths1,224 sq. ft.
$292,000Active2 beds 2 baths1,224 sq. ft.18494 E Kepner Place #204, Aurora, CO 80017
MLS# 6118643Listed by: COLDWELL BANKER REALTY 24 - New
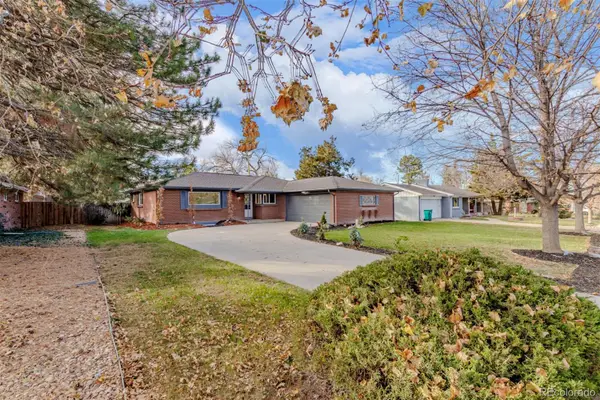 $585,000Active5 beds 3 baths3,364 sq. ft.
$585,000Active5 beds 3 baths3,364 sq. ft.531 Nome Street, Aurora, CO 80010
MLS# 8084511Listed by: KELLER WILLIAMS ADVANTAGE REALTY LLC - Coming Soon
 $300,000Coming Soon2 beds 2 baths
$300,000Coming Soon2 beds 2 baths1323 S Idalia Street, Aurora, CO 80017
MLS# 1503254Listed by: HOMESMITH REAL ESTATE - New
 $469,900Active5 beds 3 baths3,024 sq. ft.
$469,900Active5 beds 3 baths3,024 sq. ft.1462 S Laredo Way, Aurora, CO 80017
MLS# 9610538Listed by: REALTY PROFESSIONALS LLC - New
 $539,888Active3 beds 3 baths2,759 sq. ft.
$539,888Active3 beds 3 baths2,759 sq. ft.4093 S Riviera Street, Aurora, CO 80018
MLS# 7227841Listed by: YOUR CASTLE REAL ESTATE INC - Coming Soon
 $589,000Coming Soon4 beds 3 baths
$589,000Coming Soon4 beds 3 baths2324 S Kingston Street, Aurora, CO 80014
MLS# 3053012Listed by: REALTY ONE GROUP FIVE STAR COLORADO - Coming Soon
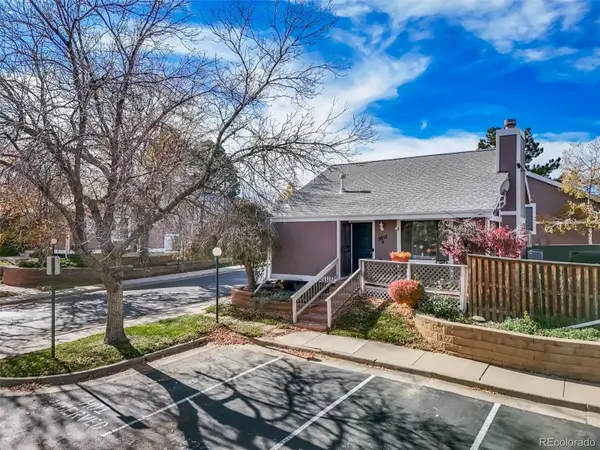 $350,000Coming Soon3 beds 3 baths
$350,000Coming Soon3 beds 3 baths3853 S Genoa Court #D, Aurora, CO 80013
MLS# 8052779Listed by: REALTY ONE GROUP PREMIER - New
 $266,375Active1 beds 1 baths1,204 sq. ft.
$266,375Active1 beds 1 baths1,204 sq. ft.105 S Nome Street, Aurora, CO 80012
MLS# 8628097Listed by: RE/MAX MOMENTUM
