14801 E Penwood Place #C, Aurora, CO 80015
Local realty services provided by:Better Homes and Gardens Real Estate Kenney & Company
Listed by:christine battistahomes@thebattistateam.com,303-500-2414
Office:keller williams dtc
MLS#:7524100
Source:ML
Price summary
- Price:$375,000
- Price per sq. ft.:$348.51
- Monthly HOA dues:$353
About this home
Awesome first time buyer/investor opportunity with owner financing as well as lease/purchase available. Spacious & Updated Townhome with central air, in a Prime Location Move-In Ready! This beautifully upgraded spacious 2-bedroom, 2-bath, 1 car attached garage offers the perfect blend of comfort, convenience, and style in one of the area's most desirable communities. The open-concept main floor boasts soaring vaulted ceilings, two skylights, and a cozy fireplace, creating a bright and inviting atmosphere. The generous family room flows effortlessly to a private, fenced patio that backs to a lush greenbelt ideal for relaxing, playing with your family, walking your dog or entertaining. The spacious chefs delight kitchen features granite countertops, a dining nook, and new upgraded double oven stove, microwave and dishwasher perfect for the home chef. The main-level bath also showcases granite finishes, while the in-unit laundry adds everyday ease. Upstairs you'll find two bedrooms and a full bath along with a perfect home office work area with abundant light. The primary bedroom includes a large closet and ample natural light. Storage is abundant, including a huge crawl space for large amounts of storage and an attached 1-car garage with additional parking. Enjoy maintenance-free living with water, trash, and all exterior upkeep included. The complex is exceptionally well-maintained and features the best very large private pool in the area just a very short easy walk away. You'll also appreciate the wheelchair-accessible entry, making this a practical and inclusive space for all. The large primary bedroom has a full wall closet, wonderful box window seat and entrance into updated full bath. Unbeatable location in the award winning Cherry Creek Schools district and just minutes from Cherry Creek State Park, parks, best dog park in the area, shopping, dining, and major highways. Private, spacious, quite with huge storage space and truly turn-key. Don't miss this one!
Contact an agent
Home facts
- Year built:1986
- Listing ID #:7524100
Rooms and interior
- Bedrooms:2
- Total bathrooms:2
- Full bathrooms:1
- Half bathrooms:1
- Living area:1,076 sq. ft.
Heating and cooling
- Cooling:Attic Fan, Central Air
- Heating:Forced Air
Structure and exterior
- Roof:Composition
- Year built:1986
- Building area:1,076 sq. ft.
Schools
- High school:Smoky Hill
- Middle school:Laredo
- Elementary school:Sagebrush
Utilities
- Water:Public
- Sewer:Public Sewer
Finances and disclosures
- Price:$375,000
- Price per sq. ft.:$348.51
- Tax amount:$1,750 (2024)
New listings near 14801 E Penwood Place #C
- New
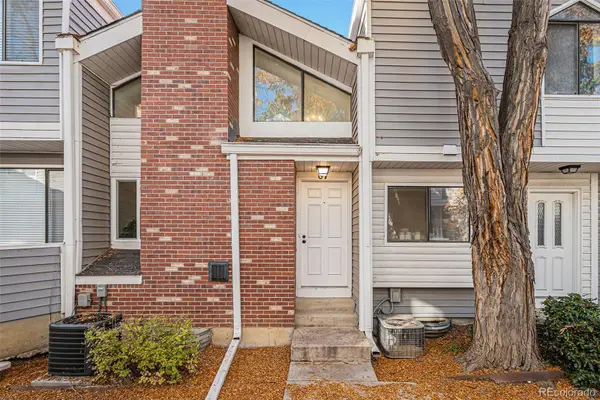 $280,000Active1 beds 1 baths740 sq. ft.
$280,000Active1 beds 1 baths740 sq. ft.87 S Nome Street, Aurora, CO 80012
MLS# 9270460Listed by: GUIDE REAL ESTATE - New
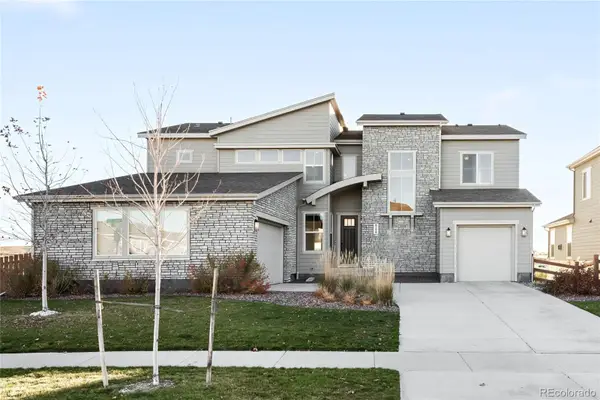 $949,000Active4 beds 5 baths6,134 sq. ft.
$949,000Active4 beds 5 baths6,134 sq. ft.8299 S Kellerman Circle, Aurora, CO 80016
MLS# 1727118Listed by: MILEHIMODERN - Open Sun, 8am to 7pmNew
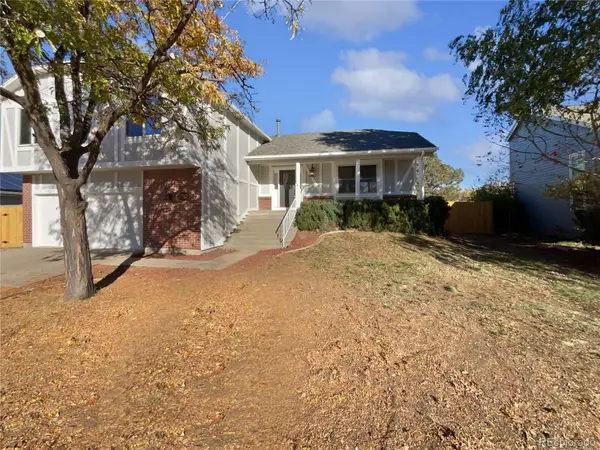 $520,000Active3 beds 3 baths2,982 sq. ft.
$520,000Active3 beds 3 baths2,982 sq. ft.3750 S Yampa Street, Aurora, CO 80013
MLS# 2911301Listed by: OPENDOOR BROKERAGE LLC - Open Sun, 10am to 2pmNew
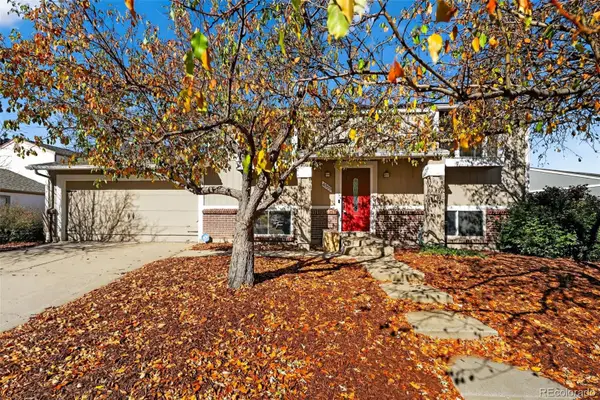 $435,000Active4 beds 2 baths1,536 sq. ft.
$435,000Active4 beds 2 baths1,536 sq. ft.4355 S Eagle Circle, Aurora, CO 80015
MLS# 6647590Listed by: COMPASS - DENVER - New
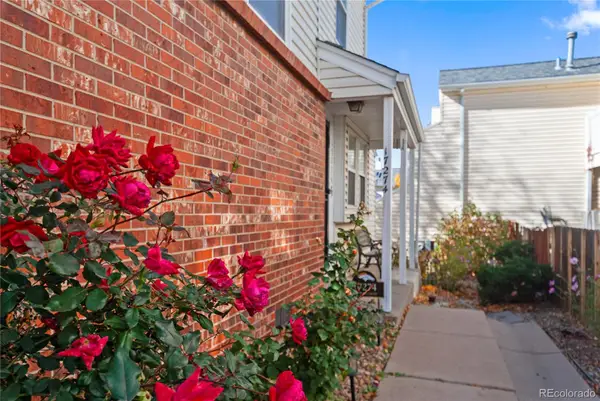 $200,000Active2 beds 3 baths962 sq. ft.
$200,000Active2 beds 3 baths962 sq. ft.17274 E Ford Drive, Aurora, CO 80017
MLS# 8446389Listed by: KELLER WILLIAMS PREFERRED REALTY - New
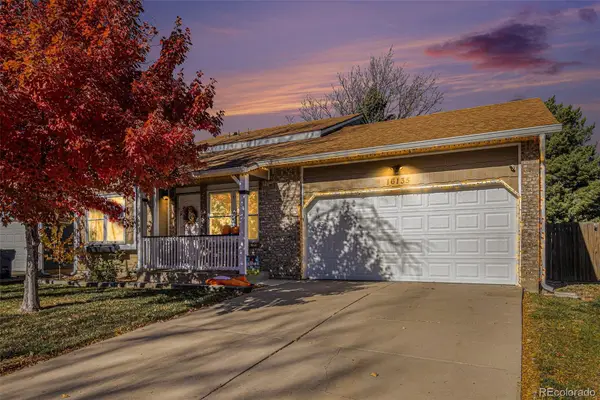 $475,000Active3 beds 3 baths1,912 sq. ft.
$475,000Active3 beds 3 baths1,912 sq. ft.16135 E Exposition Drive, Aurora, CO 80017
MLS# 8918364Listed by: KELLER WILLIAMS REAL ESTATE LLC - New
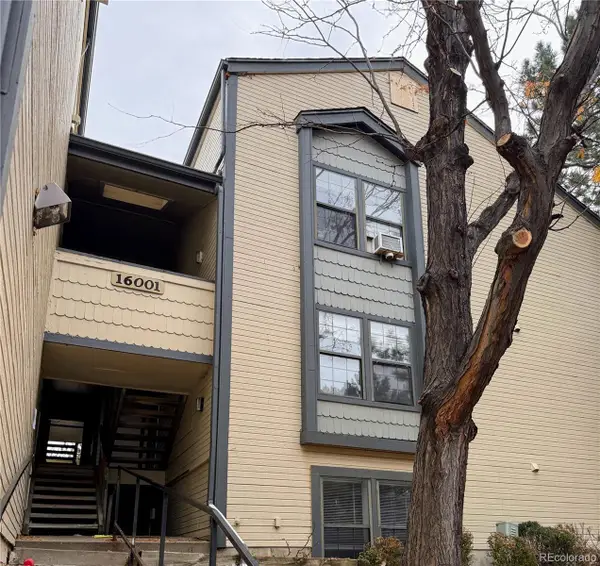 $224,895Active2 beds 2 baths913 sq. ft.
$224,895Active2 beds 2 baths913 sq. ft.16001 E Alaska Place #7, Aurora, CO 80017
MLS# 5925760Listed by: COMPASS - DENVER - New
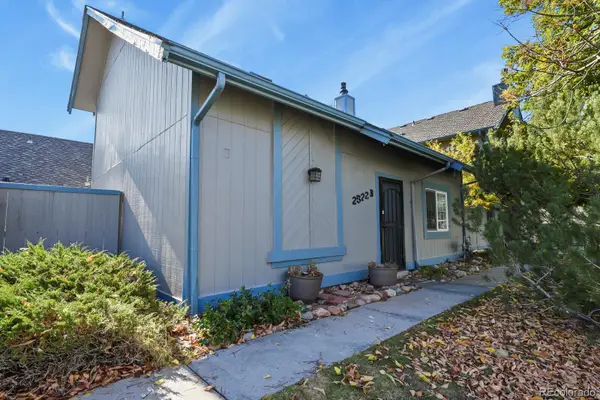 $419,000Active3 beds 2 baths1,282 sq. ft.
$419,000Active3 beds 2 baths1,282 sq. ft.2522 S Worchester Court #B, Aurora, CO 80014
MLS# 8617249Listed by: WORTH CLARK REALTY - New
 $534,950Active3 beds 3 baths1,875 sq. ft.
$534,950Active3 beds 3 baths1,875 sq. ft.4121 N Haleyville Street, Aurora, CO 80019
MLS# 5659148Listed by: RICHMOND REALTY INC - New
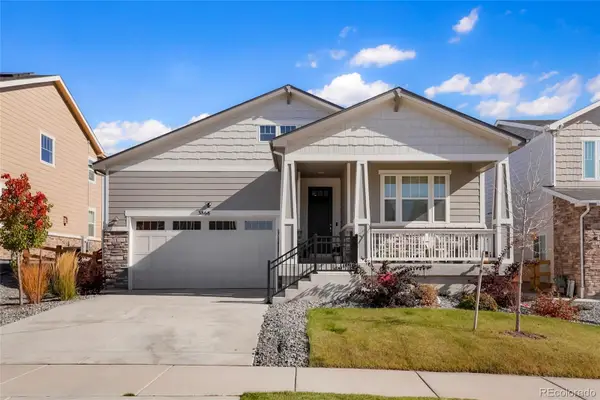 $750,000Active5 beds 3 baths4,016 sq. ft.
$750,000Active5 beds 3 baths4,016 sq. ft.3868 Grand Baker Street, Aurora, CO 80019
MLS# 7418150Listed by: COLORADO FLAT FEE REALTY INC
