15863 E 7th Avenue, Aurora, CO 80011
Local realty services provided by:Better Homes and Gardens Real Estate Kenney & Company
15863 E 7th Avenue,Aurora, CO 80011
$535,000
- 4 Beds
- 3 Baths
- 2,910 sq. ft.
- Single family
- Active
Listed by: will hammHAMMHOMES@ymail.com
Office: hamm homes llc.
MLS#:2274115
Source:ML
Price summary
- Price:$535,000
- Price per sq. ft.:$183.85
About this home
Huge Price Reduction! Step inside this well-maintained home and discover it is a lot bigger than it looks from outside! Under a soaring cathedral ceiling the great room flows seamlessly to a dining area and a large eat-in kitchen. Enjoy big windows with customs blinds and a gas fireplace for cozy winter evenings. The kitchen was recently updated with new custom cabinet fronts. Enjoy a morning coffee in the breakfast nook beside a large sunny window. Stylish ceramic tiles flow throughout the common areas on the main floor and in the finished basement. Two generous carpeted bedrooms on the main floor include vaulted ceilings, large closets and big windows. The primary bedroom boasts an ensuite bath with double vanity and new fixtures. The tile shower has a brand-new stylish door and shares sunlight with the walk-in closet from a recessed skylight. The fully finished basement has a large carpeted family room, a laundry room with utility sink, a large linen closet, and a three-quarter bath. Two generous bedrooms have large egress windows and sizeable closets, one of which is a walk-in closet. Beyond the new patio doors, enjoy outdoor relaxing and entertaining on a sturdy Trex deck under a hard-top gazebo that boasts lighting and two ceiling fans. Behind the house is a lengthy RV parking space. Don’t have recreational toys? This space awaits your customization to create a private oasis enclosed by a six-foot privacy fence shaded a beautiful maple tree. The three-car garage has built-in cabinets, which stay, for your tools and projects. Great location close to Buckley Space Force Base and several hospitals including VA, Children’s Hospital and UC Health Anschutz.
Contact an agent
Home facts
- Year built:1987
- Listing ID #:2274115
Rooms and interior
- Bedrooms:4
- Total bathrooms:3
- Full bathrooms:1
- Living area:2,910 sq. ft.
Heating and cooling
- Cooling:Evaporative Cooling
- Heating:Forced Air
Structure and exterior
- Roof:Composition
- Year built:1987
- Building area:2,910 sq. ft.
- Lot area:0.12 Acres
Schools
- High school:Hinkley
- Middle school:East
- Elementary school:Laredo
Utilities
- Water:Public
- Sewer:Public Sewer
Finances and disclosures
- Price:$535,000
- Price per sq. ft.:$183.85
- Tax amount:$3,282 (2024)
New listings near 15863 E 7th Avenue
- New
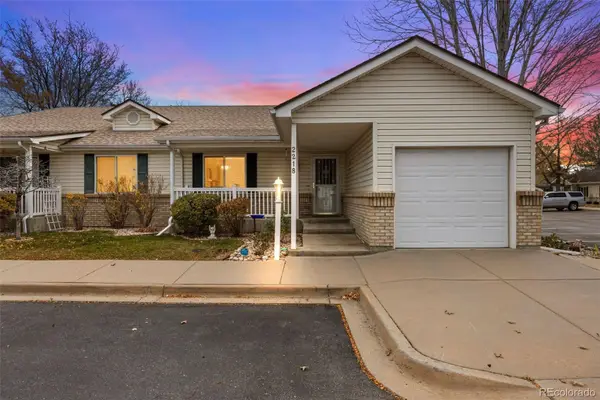 $375,000Active2 beds 2 baths1,074 sq. ft.
$375,000Active2 beds 2 baths1,074 sq. ft.2218 S Iola Street, Aurora, CO 80014
MLS# 2877991Listed by: ED PRATHER REAL ESTATE - New
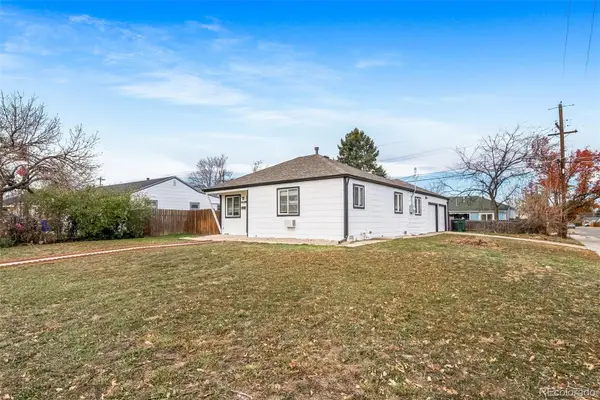 $355,000Active2 beds 1 baths988 sq. ft.
$355,000Active2 beds 1 baths988 sq. ft.845 Macon Street, Aurora, CO 80010
MLS# 4713854Listed by: A STEP ABOVE REALTY - New
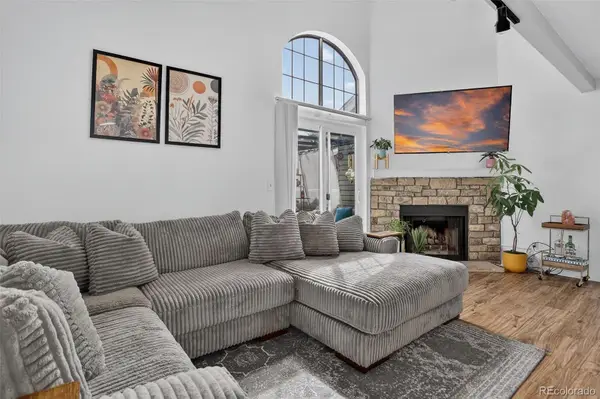 $292,000Active2 beds 2 baths1,224 sq. ft.
$292,000Active2 beds 2 baths1,224 sq. ft.18494 E Kepner Place #204, Aurora, CO 80017
MLS# 6118643Listed by: COLDWELL BANKER REALTY 24 - New
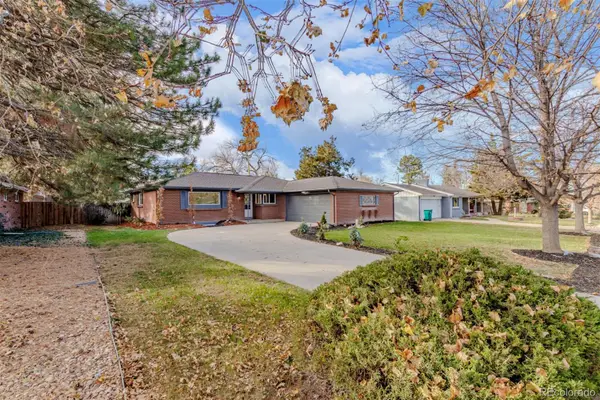 $585,000Active5 beds 3 baths3,364 sq. ft.
$585,000Active5 beds 3 baths3,364 sq. ft.531 Nome Street, Aurora, CO 80010
MLS# 8084511Listed by: KELLER WILLIAMS ADVANTAGE REALTY LLC - Coming Soon
 $300,000Coming Soon2 beds 2 baths
$300,000Coming Soon2 beds 2 baths1323 S Idalia Street, Aurora, CO 80017
MLS# 1503254Listed by: HOMESMITH REAL ESTATE - New
 $469,900Active5 beds 3 baths3,024 sq. ft.
$469,900Active5 beds 3 baths3,024 sq. ft.1462 S Laredo Way, Aurora, CO 80017
MLS# 9610538Listed by: REALTY PROFESSIONALS LLC - New
 $539,888Active3 beds 3 baths2,759 sq. ft.
$539,888Active3 beds 3 baths2,759 sq. ft.4093 S Riviera Street, Aurora, CO 80018
MLS# 7227841Listed by: YOUR CASTLE REAL ESTATE INC - Coming Soon
 $589,000Coming Soon4 beds 3 baths
$589,000Coming Soon4 beds 3 baths2324 S Kingston Street, Aurora, CO 80014
MLS# 3053012Listed by: REALTY ONE GROUP FIVE STAR COLORADO - Coming Soon
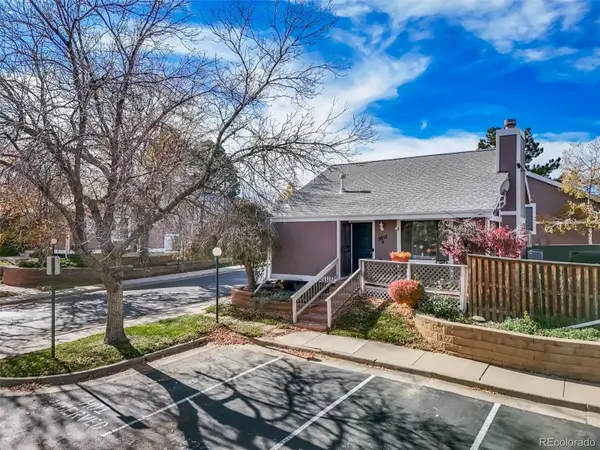 $350,000Coming Soon3 beds 3 baths
$350,000Coming Soon3 beds 3 baths3853 S Genoa Court #D, Aurora, CO 80013
MLS# 8052779Listed by: REALTY ONE GROUP PREMIER - New
 $266,375Active1 beds 1 baths1,204 sq. ft.
$266,375Active1 beds 1 baths1,204 sq. ft.105 S Nome Street, Aurora, CO 80012
MLS# 8628097Listed by: RE/MAX MOMENTUM
