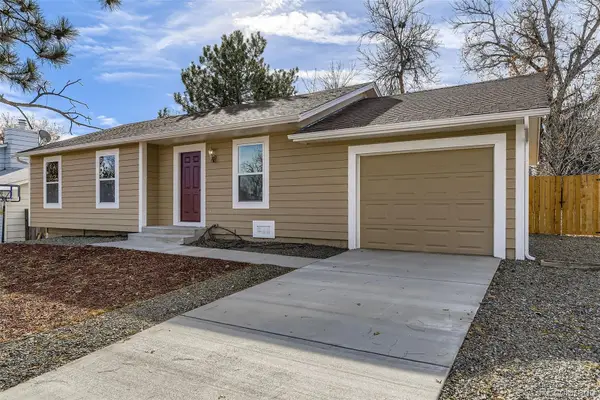19335 E Batavia Place, Aurora, CO 80011
Local realty services provided by:Better Homes and Gardens Real Estate Kenney & Company
19335 E Batavia Place,Aurora, CO 80011
$395,000
- 2 Beds
- 2 Baths
- 1,064 sq. ft.
- Single family
- Active
Listed by: vicki wimberlyVICKI.WIMBERLY@CBREALTY.com,303-210-8577
Office: coldwell banker realty 28
MLS#:5416095
Source:ML
Price summary
- Price:$395,000
- Price per sq. ft.:$371.24
About this home
Welcome to 19335 E Batavia Place — a bright and comfortable 3-bedroom, 2-bath tri-level home offering 1,064 sq. ft. of inviting living space. Step inside to find an open floor plan with vaulted ceilings that fill the main living area with natural light. Recent updates include fresh interior paint and a newer roof (approximately 3 years old). The kitchen features all appliances replaced in 2015, and the washer and dryer are included for your convenience. The furnace and central A/C have been well-maintained and are approximately 15 years old. Located in a desirable Aurora neighborhood, this home provides easy access to E-470, I-70, and I-225, and is just a short drive to Denver International Airport. Families will love being only an 8-minute walk to the nearby P-8 Elementary/Middle School. Offered as-is, this home is the perfect opportunity for a buyer ready to add a little love and make it truly sparkle. Don’t miss your chance to own a comfortable and affordable home in a convenient location — schedule your showing today!
Contact an agent
Home facts
- Year built:1982
- Listing ID #:5416095
Rooms and interior
- Bedrooms:2
- Total bathrooms:2
- Full bathrooms:1
- Half bathrooms:1
- Living area:1,064 sq. ft.
Heating and cooling
- Cooling:Central Air
- Heating:Forced Air, Natural Gas
Structure and exterior
- Roof:Composition
- Year built:1982
- Building area:1,064 sq. ft.
- Lot area:0.13 Acres
Schools
- High school:Vista Peak
- Middle school:Clyde Miller
- Elementary school:Clyde Miller
Utilities
- Water:Public
- Sewer:Public Sewer
Finances and disclosures
- Price:$395,000
- Price per sq. ft.:$371.24
- Tax amount:$2,433 (2024)
New listings near 19335 E Batavia Place
- Coming Soon
 $425,000Coming Soon3 beds 3 baths
$425,000Coming Soon3 beds 3 baths21897 E 44th Place, Aurora, CO 80019
MLS# 3143459Listed by: EQUITY COLORADO REAL ESTATE PREMIER - Coming Soon
 $399,900Coming Soon3 beds 1 baths
$399,900Coming Soon3 beds 1 baths15512 E Pacific Place, Aurora, CO 80013
MLS# 7975589Listed by: YOUR HOME SOLD GUARANTEED REALTY - PREMIER PARTNERS - Coming Soon
 $463,000Coming Soon3 beds 2 baths
$463,000Coming Soon3 beds 2 baths1001 Troy Street, Aurora, CO 80011
MLS# 5023227Listed by: KELLER WILLIAMS REALTY DOWNTOWN LLC - Open Sat, 10am to 2pmNew
 $315,000Active2 beds 2 baths1,096 sq. ft.
$315,000Active2 beds 2 baths1,096 sq. ft.13873 E Lehigh Avenue #B, Aurora, CO 80014
MLS# 5749301Listed by: LIV SOTHEBY'S INTERNATIONAL REALTY - New
 $547,726Active3 beds 3 baths1,923 sq. ft.
$547,726Active3 beds 3 baths1,923 sq. ft.1650 S Gold Bug Way, Aurora, CO 80018
MLS# 3717005Listed by: MB TEAM LASSEN - Open Sat, 11am to 1pmNew
 $595,000Active4 beds 3 baths2,801 sq. ft.
$595,000Active4 beds 3 baths2,801 sq. ft.2917 S Lisbon Way, Aurora, CO 80013
MLS# 9010011Listed by: HOMESMART REALTY - New
 $610,000Active5 beds 4 baths3,422 sq. ft.
$610,000Active5 beds 4 baths3,422 sq. ft.4015 S Odessa Street, Aurora, CO 80013
MLS# 9827627Listed by: STRATERA PARTNERS LLC - Coming Soon
 $419,900Coming Soon3 beds 3 baths
$419,900Coming Soon3 beds 3 baths13602 E 4th Avenue, Aurora, CO 80011
MLS# 4856084Listed by: KELLER WILLIAMS PREFERRED REALTY - New
 $449,990Active3 beds 3 baths1,581 sq. ft.
$449,990Active3 beds 3 baths1,581 sq. ft.22619 E 47th Drive, Aurora, CO 80019
MLS# 4010498Listed by: LANDMARK RESIDENTIAL BROKERAGE - Coming Soon
 $329,000Coming Soon2 beds 2 baths
$329,000Coming Soon2 beds 2 baths4643 S Crystal Way #D184, Aurora, CO 80015
MLS# 8191416Listed by: NOOKHAVEN HOMES
