24702 E Hoover Place, Aurora, CO 80016
Local realty services provided by:Better Homes and Gardens Real Estate Kenney & Company
24702 E Hoover Place,Aurora, CO 80016
$619,000
- 3 Beds
- 3 Baths
- 2,384 sq. ft.
- Single family
- Active
Listed by:sascha brand303-619-2075
Office:reagency realty llc.
MLS#:1541676
Source:ML
Price summary
- Price:$619,000
- Price per sq. ft.:$259.65
- Monthly HOA dues:$70
About this home
Welcome to this stylish, move-in-ready gem that balances modern design with everyday comfort. Sun-drenched living spaces highlight designer finishes, while the south-facing family room invites warmth and light throughout the day. A cozy fireplace anchors the heart of the home, creating the perfect setting for gatherings big or small.
The chef’s kitchen shines with granite counters, a sleek Samsung smart appliance package, and abundant storage—finally, a place for everything. Step outside to your impressive outdoor living space featuring a composite deck, concrete patio, and a professionally landscaped yard designed for relaxation and entertaining alike.
Upstairs, the vaulted primary bedroom offers a true retreat with an en suite bath and walk-in closet. Two additional bedrooms plus a full bath provide flexibility for family, guests, or a home office. The unfinished basement awaits your personal touch, offering the potential for added living space or a custom retreat.
With smart-home features, high-end finishes, and a prime location near Cherry Creek schools, upscale shopping, and neighborhood amenities, this home brings together style, function, and a lifestyle you’ll love coming home to.
Contact an agent
Home facts
- Year built:2006
- Listing ID #:1541676
Rooms and interior
- Bedrooms:3
- Total bathrooms:3
- Full bathrooms:2
- Half bathrooms:1
- Living area:2,384 sq. ft.
Heating and cooling
- Cooling:Central Air
- Heating:Forced Air
Structure and exterior
- Roof:Concrete
- Year built:2006
- Building area:2,384 sq. ft.
- Lot area:0.13 Acres
Schools
- High school:Cherokee Trail
- Middle school:Fox Ridge
- Elementary school:Pine Ridge
Utilities
- Water:Public
- Sewer:Public Sewer
Finances and disclosures
- Price:$619,000
- Price per sq. ft.:$259.65
- Tax amount:$4,498 (2024)
New listings near 24702 E Hoover Place
- New
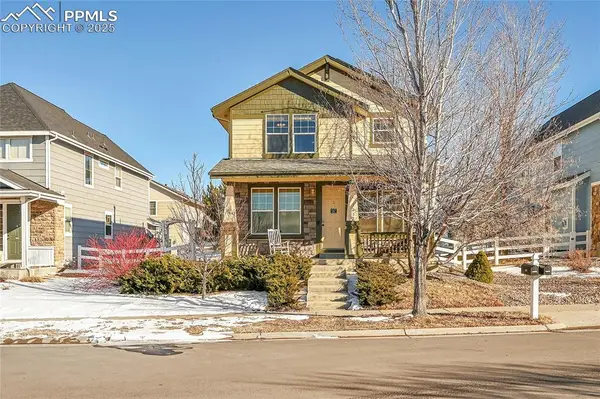 $495,000Active3 beds 3 baths1,407 sq. ft.
$495,000Active3 beds 3 baths1,407 sq. ft.1172 S Coolidge Circle, Aurora, CO 80018
MLS# 9631606Listed by: YOUR CASTLE REAL ESTATE LLC - Open Sun, 11am to 1pm
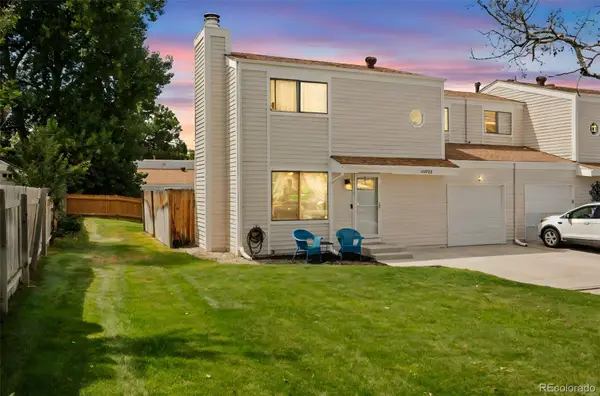 $370,000Active3 beds 2 baths1,270 sq. ft.
$370,000Active3 beds 2 baths1,270 sq. ft.16396 E Rice Place #B, Aurora, CO 80015
MLS# 7382424Listed by: COLDWELL BANKER REALTY 18 - New
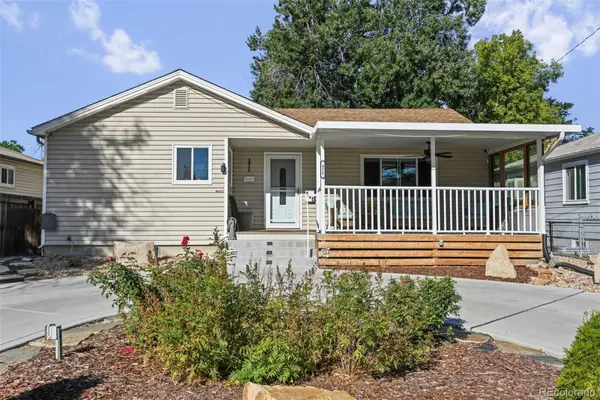 $449,900Active3 beds 2 baths2,253 sq. ft.
$449,900Active3 beds 2 baths2,253 sq. ft.911 Hanover Street, Aurora, CO 80010
MLS# 4958714Listed by: RE/MAX MOMENTUM - New
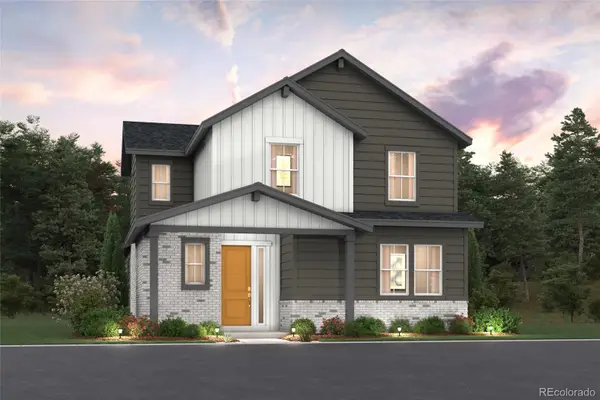 $668,505Active3 beds 3 baths2,880 sq. ft.
$668,505Active3 beds 3 baths2,880 sq. ft.4709 N Valdai Court, Aurora, CO 80019
MLS# 2197946Listed by: LANDMARK RESIDENTIAL BROKERAGE - New
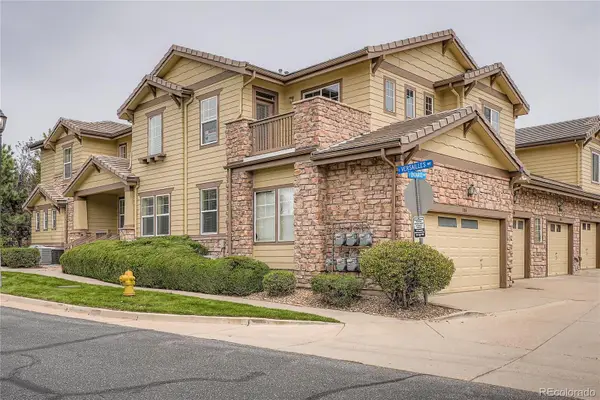 $415,000Active3 beds 3 baths1,460 sq. ft.
$415,000Active3 beds 3 baths1,460 sq. ft.22905 E Ontario Drive #106, Aurora, CO 80016
MLS# 5788289Listed by: RE/MAX PROFESSIONALS - New
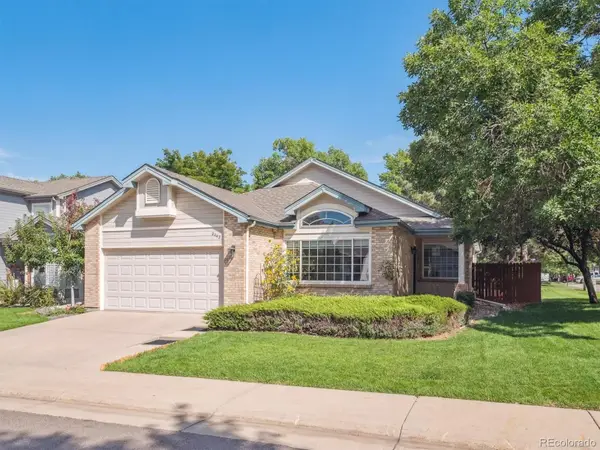 $569,000Active3 beds 2 baths3,586 sq. ft.
$569,000Active3 beds 2 baths3,586 sq. ft.2242 S Moline Court, Aurora, CO 80014
MLS# 3680410Listed by: MADISON & COMPANY PROPERTIES - New
 $185,000Active2 beds 2 baths942 sq. ft.
$185,000Active2 beds 2 baths942 sq. ft.14751 E Tennessee Drive #225, Aurora, CO 80012
MLS# 3034342Listed by: RE/MAX LEADERS - New
 $300,000Active4 beds 2 baths2,048 sq. ft.
$300,000Active4 beds 2 baths2,048 sq. ft.3173 S Nucla Street, Aurora, CO 80013
MLS# 2844558Listed by: WEST AND MAIN HOMES INC - New
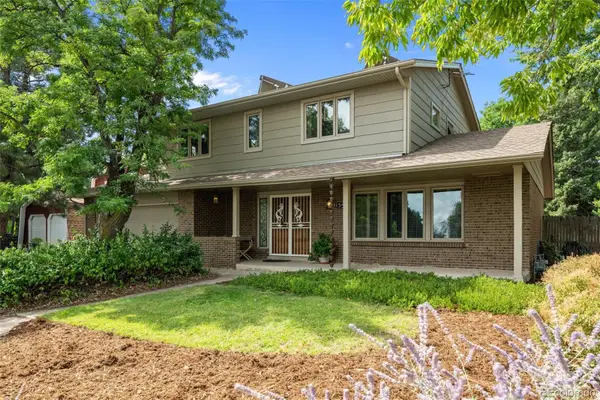 $615,000Active4 beds 3 baths2,762 sq. ft.
$615,000Active4 beds 3 baths2,762 sq. ft.11558 E Wesley Avenue, Aurora, CO 80014
MLS# 4669474Listed by: MB ANTLE PROPERTIES
