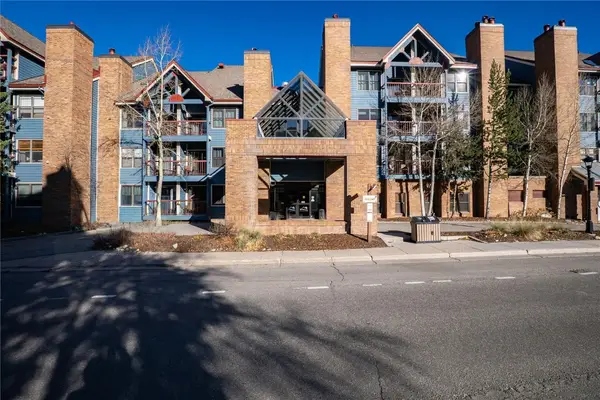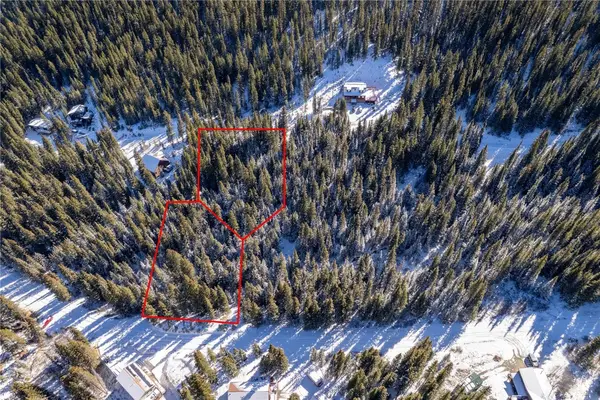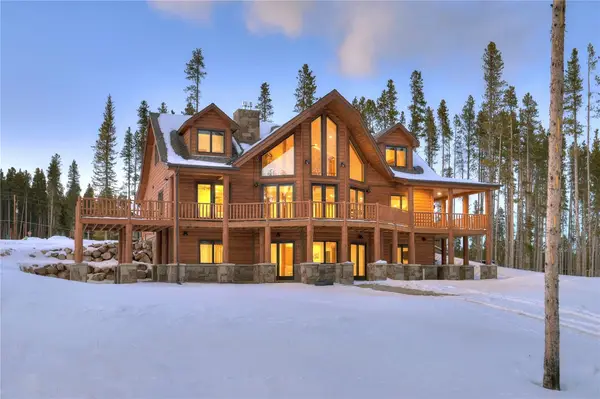100 S Park Avenue #W115/W116, Breckenridge, CO 80424
Local realty services provided by:Better Homes and Gardens Real Estate Kenney & Company
100 S Park Avenue #W115/W116,Breckenridge, CO 80424
$875,000
- 2 Beds
- 2 Baths
- 780 sq. ft.
- Condominium
- Active
Listed by:vivi gloriodvivi@teamvivi.com,303-847-1868
Office:exp realty, llc.
MLS#:4239876
Source:ML
Price summary
- Price:$875,000
- Price per sq. ft.:$1,121.79
- Monthly HOA dues:$845
About this home
Welcome to your mountain-chic retreat in the heart of Breckenridge! This beautifully appointed 2-bedroom, 2-bath condo at River Mountain Lodge offers the perfect blend of alpine charm, modern versatility, and unbeatable convenience. Ideally located on South Park Avenue, the lodge sits just one block from historic Main Street and lets you ski directly home via the Four O’Clock run—a true ski-in, stroll-out location that defines mountain living. This desirable first-floor unit provides effortless access to the lobby, ski storage, and amenities—no elevator waits after a long day on the slopes—and opens directly to the courtyard for a true lodge-style feel. Inside, the bright and inviting living area is filled with natural light from a wall of windows and a sliding glass door. The cozy fireplace anchors the space, with a charming dining nook nearby and a cleverly designed Murphy bed that tucks away like an armoire—maximizing space while offering an additional queen-size sleeping option. The main kitchen features granite-style counters, bar seating, and a full bath conveniently located off the living area. The spacious primary suite includes two queen beds, a mini kitchenette with a mini-fridge, microwave, sink, and coffee maker, plus an ensuite full bath for added comfort. A lock-off door separates the living room and kitchen from the suite, allowing for flexible short-term rental configurations—rent the entire unit or each side separately—while maintaining privacy for those enjoying the full space. Thoughtfully designed to sleep up to six guests across three queen beds, this furnished condo combines cozy mountain ambiance with income-producing potential. River Mountain Lodge also offers resort-style amenities including multiple hot tubs, an outdoor heated pool, fitness center, sauna, lounge, underground parking, and secure ski storage. With its prime first-floor setting, ski-in access, and steps-to-Main-Street location, this is the ultimate Breckenridge getaway.
Contact an agent
Home facts
- Year built:1994
- Listing ID #:4239876
Rooms and interior
- Bedrooms:2
- Total bathrooms:2
- Full bathrooms:2
- Living area:780 sq. ft.
Heating and cooling
- Heating:Baseboard, Natural Gas
Structure and exterior
- Roof:Membrane
- Year built:1994
- Building area:780 sq. ft.
Schools
- High school:Summit
- Middle school:Summit
- Elementary school:Upper Blue
Utilities
- Water:Public
- Sewer:Public Sewer
Finances and disclosures
- Price:$875,000
- Price per sq. ft.:$1,121.79
- Tax amount:$2,471 (2024)
New listings near 100 S Park Avenue #W115/W116
 $1,250,000Pending2 beds 3 baths1,012 sq. ft.
$1,250,000Pending2 beds 3 baths1,012 sq. ft.100 S Park Avenue #E319, Breckenridge, CO 80424
MLS# S1064070Listed by: EXP REALTY, LLC- New
 $875,000Active2 beds 2 baths780 sq. ft.
$875,000Active2 beds 2 baths780 sq. ft.100 S Park Avenue #W115, Breckenridge, CO 80424
MLS# S1064072Listed by: EXP REALTY, LLC - New
 $350,000Active1.17 Acres
$350,000Active1.17 Acres387 County Road 674, Breckenridge, CO 80424
MLS# S1064108Listed by: COLDWELL BANKER MOUNTAIN PROPERTIES - New
 $4,100,000Active6 beds 8 baths8,085 sq. ft.
$4,100,000Active6 beds 8 baths8,085 sq. ft.127 Marks Lane, Breckenridge, CO 80424
MLS# S1064094Listed by: LIV SOTHEBY'S I.R. - New
 $4,335,000Active3 beds 3 baths2,167 sq. ft.
$4,335,000Active3 beds 3 baths2,167 sq. ft.203 N Ridge Street #A, Breckenridge, CO 80424
MLS# 9408600Listed by: SLIFER SMITH & FRAMPTON - SUMMIT COUNTY - New
 $4,490,000Active6 beds 6 baths4,074 sq. ft.
$4,490,000Active6 beds 6 baths4,074 sq. ft.115 Willow Lane, Breckenridge, CO 80424
MLS# S1064054Listed by: PAFFRATH & THOMAS R.E.S.C - New
 $3,895,000Active5 beds 5 baths4,260 sq. ft.
$3,895,000Active5 beds 5 baths4,260 sq. ft.157 Barton Way, Breckenridge, CO 80424
MLS# S1064074Listed by: OMNI REAL ESTATE  $7,395,000Pending0.69 Acres
$7,395,000Pending0.69 Acres13 Valor Drive, Breckenridge, CO 80424
MLS# S1064075Listed by: IMI RESORT PROPS OF COLORADO- New
 $1,625,000Active4 beds 3 baths2,918 sq. ft.
$1,625,000Active4 beds 3 baths2,918 sq. ft.6565 Highway 9, Blue River, CO 80424
MLS# S1064049Listed by: RE/MAX PROPERTIES OF THE SUMMIT
