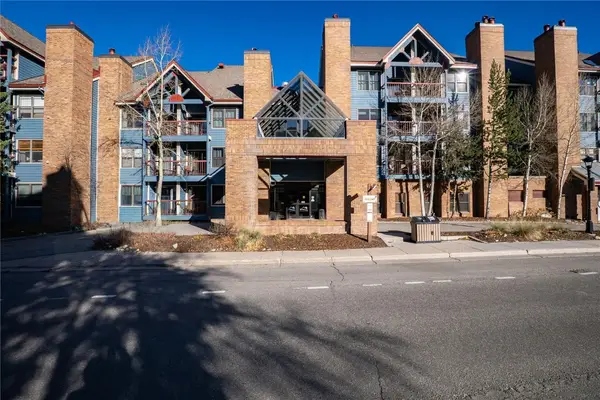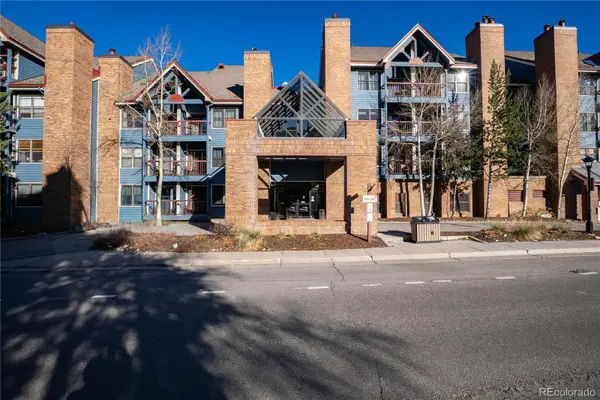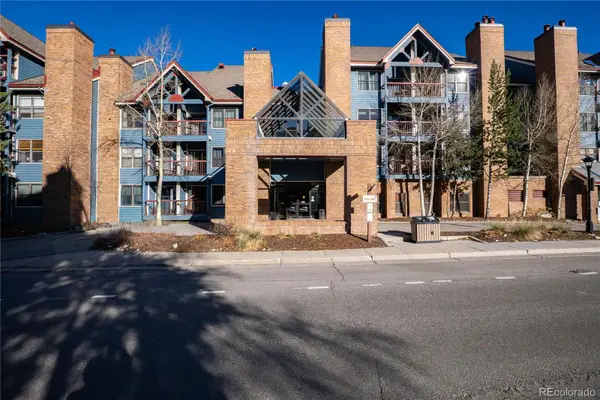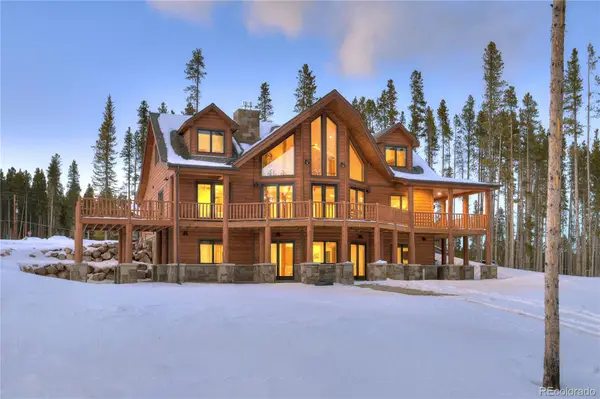105 S High Street #A, Breckenridge, CO 80424
Local realty services provided by:Better Homes and Gardens Real Estate Kenney & Company
105 S High Street #A,Breckenridge, CO 80424
$1,675,000
- 3 Beds
- 3 Baths
- 1,843 sq. ft.
- Single family
- Active
Listed by:ben clarkben@milehimodern.com,970-485-1730
Office:milehimodern
MLS#:2775526
Source:ML
Price summary
- Price:$1,675,000
- Price per sq. ft.:$908.84
About this home
Tucked within the charming Breckenridge Historic District—just three blocks from vibrant Main Street—this delightful duplex seamlessly blends mountain tranquility with in-town convenience. Enjoy breathtaking mountain views from the kitchen and dining area, while being just steps from award-winning restaurants, boutique shopping, and a bus stop one block away, offering effortless access to the ski lift. The main level exudes warmth and character, featuring exposed wooden beams, a cozy fireplace, and an open-concept layout. The thoughtfully designed kitchen boasts walls of glass, stainless steel appliances and a peninsula with bar seating, perfect for casual dining or entertaining. Adjacent, the sunlit dining area and back deck frames sweeping alpine vistas and offers an inviting space to gather. Upstairs, two generously sized bedrooms with mountain views share an oversized full bath, while the lower level includes a versatile second living area, a third bedroom, full bath, and laundry room—ideal for guests or multi-generational living. Step outside to a private back deck and savor peaceful moments surrounded by nature. Nestled in a quiet neighborhood near Breckenridge Elementary and scenic trails, this home offers the ultimate mountain retreat with the convenience of small town living.
Contact an agent
Home facts
- Year built:1973
- Listing ID #:2775526
Rooms and interior
- Bedrooms:3
- Total bathrooms:3
- Full bathrooms:2
- Half bathrooms:1
- Living area:1,843 sq. ft.
Heating and cooling
- Heating:Hot Water
Structure and exterior
- Roof:Composition
- Year built:1973
- Building area:1,843 sq. ft.
- Lot area:0.07 Acres
Schools
- High school:Summit
- Middle school:Summit
- Elementary school:Breckenridge
Utilities
- Water:Public
- Sewer:Public Sewer
Finances and disclosures
- Price:$1,675,000
- Price per sq. ft.:$908.84
- Tax amount:$5,609 (2024)
New listings near 105 S High Street #A
- New
 $4,335,000Active3 beds 3 baths2,167 sq. ft.
$4,335,000Active3 beds 3 baths2,167 sq. ft.203 N Ridge Street #A, Breckenridge, CO 80424
MLS# 9408600Listed by: SLIFER SMITH & FRAMPTON - SUMMIT COUNTY  $1,250,000Pending2 beds 3 baths1,012 sq. ft.
$1,250,000Pending2 beds 3 baths1,012 sq. ft.100 S Park Avenue #W319, Breckenridge, CO 80424
MLS# S1064070Listed by: EXP REALTY, LLC- New
 $899,000Active2 beds 2 baths780 sq. ft.
$899,000Active2 beds 2 baths780 sq. ft.100 S Park Avenue #E115, Breckenridge, CO 80424
MLS# S1064072Listed by: EXP REALTY, LLC - New
 $4,490,000Active6 beds 6 baths4,074 sq. ft.
$4,490,000Active6 beds 6 baths4,074 sq. ft.115 Willow Lane, Breckenridge, CO 80424
MLS# S1064054Listed by: PAFFRATH & THOMAS R.E.S.C - New
 $655,000Active2 beds 1 baths903 sq. ft.
$655,000Active2 beds 1 baths903 sq. ft.163 Pelican Circle #1202, Breckenridge, CO 80424
MLS# 4777444Listed by: COLORADO PREMIER RESORT PROPERTIES - New
 $1,250,000Active2 beds 3 baths1,012 sq. ft.
$1,250,000Active2 beds 3 baths1,012 sq. ft.100 S Park Avenue #E319, Breckenridge, CO 80424
MLS# 3631876Listed by: EXP REALTY, LLC - New
 $899,000Active2 beds 2 baths780 sq. ft.
$899,000Active2 beds 2 baths780 sq. ft.100 S Park Avenue #W115/W116, Breckenridge, CO 80424
MLS# 4239876Listed by: EXP REALTY, LLC - New
 $3,895,000Active5 beds 5 baths4,326 sq. ft.
$3,895,000Active5 beds 5 baths4,326 sq. ft.157 Barton Way, Breckenridge, CO 80424
MLS# 7699509Listed by: OMNI REAL ESTATE COMPANY INC  $7,395,000Pending0.69 Acres
$7,395,000Pending0.69 Acres13 Valor Drive, Breckenridge, CO 80424
MLS# S1064075Listed by: IMI RESORT PROPS OF COLORADO- New
 $1,625,000Active4 beds 3 baths2,918 sq. ft.
$1,625,000Active4 beds 3 baths2,918 sq. ft.6565 Highway 9, Blue River, CO 80424
MLS# S1064049Listed by: RE/MAX PROPERTIES OF THE SUMMIT
