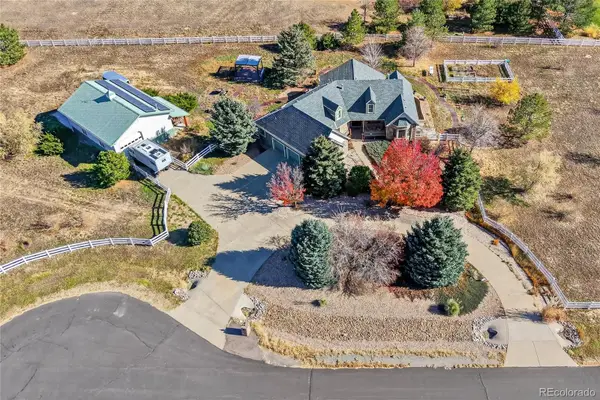719 Willow Drive, Brighton, CO 80603
Local realty services provided by:Better Homes and Gardens Real Estate Kenney & Company
719 Willow Drive,Brighton, CO 80603
$450,000
- 3 Beds
- 3 Baths
- 1,805 sq. ft.
- Single family
- Active
Listed by: stacey alykStaceyAlyk@comcast.net,303-667-6639
Office: re/max momentum
MLS#:3407051
Source:ML
Price summary
- Price:$450,000
- Price per sq. ft.:$249.31
- Monthly HOA dues:$40
About this home
This move-in ready home in Brighton, CO is packed with upgrades and charm! Featuring 3 bedrooms, 3 bathrooms, and a 2-car garage, this home even has a loft area providing for additional living space, and not one, not two, but THREE patio areas including Tiki Bar out back! Step inside the home to find laminate flooring, 42" cherry-stained maple cabinets, stainless steel appliances, and Corian countertops. The open kitchen and dining area flow effortlessly into the living room—ideal for entertaining or cozy nights in.
Upstairs, the HUGE primary suite feels like a retreat, with enough room for a sitting area or private workspace. The home also includes brand NEW exterior paint (Oct 2025), new windows (2019 & 2024), and a newer roof (2018). Major system updates include added attic insulation, newer water heater, washer, microwave, and refrigerator (all since 2020), plus smart home features like an Ecobee thermostat, Ryobi app-controlled garage opener, Rachio sprinkler controller, Ring doorbell, and various Snap nightlight outlets. Step outside to enjoy a spacious backyard with three patio areas, including a fun tiki bar with electricity — the perfect space for summer BBQs or relaxing evenings. The large storage shed with electricity offers extra room for tools or hobbies.
Located near schools, shopping, restaurants, and major commuter routes, this home combines comfort, convenience, and modern living. Don’t miss your chance to make 719 Willow Drive your new home and start creating holiday memories today!
Contact an agent
Home facts
- Year built:2006
- Listing ID #:3407051
Rooms and interior
- Bedrooms:3
- Total bathrooms:3
- Full bathrooms:2
- Half bathrooms:1
- Living area:1,805 sq. ft.
Heating and cooling
- Cooling:Central Air
- Heating:Forced Air
Structure and exterior
- Roof:Composition
- Year built:2006
- Building area:1,805 sq. ft.
- Lot area:0.15 Acres
Schools
- High school:Weld Central
- Middle school:Weld Central
- Elementary school:Lochbuie
Utilities
- Water:Public
- Sewer:Public Sewer
Finances and disclosures
- Price:$450,000
- Price per sq. ft.:$249.31
- Tax amount:$1,712 (2024)
New listings near 719 Willow Drive
- New
 $715,000Active3 beds 3 baths4,167 sq. ft.
$715,000Active3 beds 3 baths4,167 sq. ft.15745 Xenia Way, Brighton, CO 80602
MLS# 2876405Listed by: EXP REALTY, LLC - New
 $561,020Active4 beds 3 baths2,090 sq. ft.
$561,020Active4 beds 3 baths2,090 sq. ft.2147 Barnwood Drive, Brighton, CO 80601
MLS# 9226345Listed by: LANDMARK RESIDENTIAL BROKERAGE - New
 $1,250,000Active4 beds 3 baths3,465 sq. ft.
$1,250,000Active4 beds 3 baths3,465 sq. ft.15226 Akron Street, Brighton, CO 80602
MLS# 5661332Listed by: REDFIN CORPORATION - New
 $515,000Active3 beds 2 baths2,064 sq. ft.
$515,000Active3 beds 2 baths2,064 sq. ft.507 Eastern Avenue, Brighton, CO 80601
MLS# 4560894Listed by: AMERICAN DREAM REALTY LLC - New
 $526,990Active4 beds 3 baths2,090 sq. ft.
$526,990Active4 beds 3 baths2,090 sq. ft.2163 Barnwood Drive, Brighton, CO 80601
MLS# 4518911Listed by: LANDMARK RESIDENTIAL BROKERAGE - New
 $515,099Active3 beds 3 baths2,091 sq. ft.
$515,099Active3 beds 3 baths2,091 sq. ft.1185 Prospect Aly, Brighton, CO 80601
MLS# 3031651Listed by: RE/MAX PROFESSIONALS - New
 $674,950Active3 beds 2 baths3,877 sq. ft.
$674,950Active3 beds 2 baths3,877 sq. ft.275 Wooten Avenue, Brighton, CO 80601
MLS# 4633332Listed by: RICHMOND REALTY INC - New
 $516,099Active4 beds 3 baths1,803 sq. ft.
$516,099Active4 beds 3 baths1,803 sq. ft.1177 Prospect Aly, Brighton, CO 80601
MLS# 8925015Listed by: RE/MAX PROFESSIONALS - Coming Soon
 $462,900Coming Soon3 beds 3 baths
$462,900Coming Soon3 beds 3 baths48 Paloma Avenue, Brighton, CO 80601
MLS# 5831931Listed by: REAL BROKER, LLC DBA REAL
