370 Golden Eagle Drive, Broomfield, CO 80020
Local realty services provided by:Better Homes and Gardens Real Estate Kenney & Company
370 Golden Eagle Drive,Broomfield, CO 80020
$1,375,000
- 5 Beds
- 4 Baths
- 4,410 sq. ft.
- Single family
- Active
Listed by:dan fortunedan@homewithimpact.com,303-378-0050
Office:exp realty, llc.
MLS#:7162927
Source:ML
Price summary
- Price:$1,375,000
- Price per sq. ft.:$311.79
- Monthly HOA dues:$35.92
About this home
Every so often, a home captures not just the eye—but the imagination. Welcome to 370 Golden Eagle Drive, a designer-remodeled showpiece gracefully perched along the fairways of Eagle Trace Golf Club, where timeless architecture meets inspired artistry. From its elegant custom wood entry door to the warm glow gleaming through oversized windows at sunset, every detail whispers of quality & sophistication. Inside, rich hardwood floors anchor an open & inviting layout where light, texture, and design converge. The great room exudes warmth & grandeur with its floor-to-ceiling brick fireplace, vaulted ceilings & hand-finished accent wall, a space that feels equal parts cinematic and intimate.The kitchen is a triumph of form & function, crafted for both the gourmet & the entertainer. A dramatic Titanium Gold leathered finished island, bespoke cabinetry & designer lighting complement a built-in breakfast nook framed by golf-course views. For entertaining & function, we highlight the double Bosch dishwashers & luxurious parquet tiled Butler’s Pantry w/ wine cooler seamlessly connecting the kitchen to the elegant entry sitting room. The main-level primary suite is pure indulgence, a retreat of texture & tranquility. A rustic stone hearth & chandelier set the tone for evenings by the fire, while the spa-inspired bath blends modern elegance w/ old-world charm through black marble counters, gold-framed mirrors, voice command toilet & artisan lighting. Upstairs are 3 add'l bedrooms, while the walk-out lower level extends the home’s living experience w/ a built-in theater room, game area & seamless outdoor access. Outside, the redwood deck & manicured landscape open to panoramic mtn vistas and the lush greens of Eagle Trace—a front-row seat to Colorado’s four-season beauty. Blending European sophistication with Colorado soul, this one-of-a-kind residence is more than a home; it’s a work of art designed for those who appreciate the extraordinary.
Contact an agent
Home facts
- Year built:1992
- Listing ID #:7162927
Rooms and interior
- Bedrooms:5
- Total bathrooms:4
- Full bathrooms:2
- Half bathrooms:1
- Living area:4,410 sq. ft.
Heating and cooling
- Cooling:Central Air
- Heating:Forced Air
Structure and exterior
- Roof:Shingle
- Year built:1992
- Building area:4,410 sq. ft.
- Lot area:0.23 Acres
Schools
- High school:Broomfield
- Middle school:Aspen Creek K-8
- Elementary school:Birch
Utilities
- Water:Public
- Sewer:Public Sewer
Finances and disclosures
- Price:$1,375,000
- Price per sq. ft.:$311.79
- Tax amount:$4,314 (2024)
New listings near 370 Golden Eagle Drive
- New
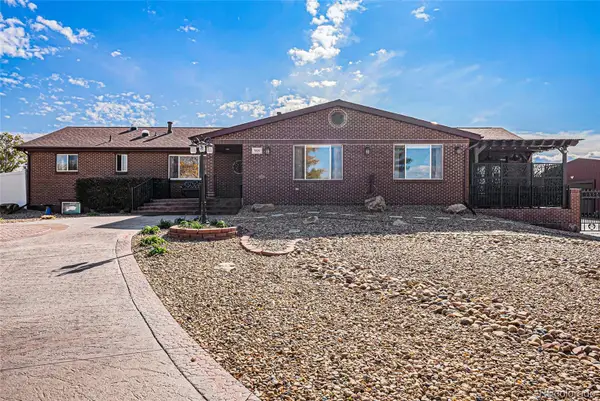 $1,564,000Active6 beds 4 baths3,965 sq. ft.
$1,564,000Active6 beds 4 baths3,965 sq. ft.7820 W 96th Avenue, Broomfield, CO 80021
MLS# 8292600Listed by: REAL BROKER, LLC DBA REAL - New
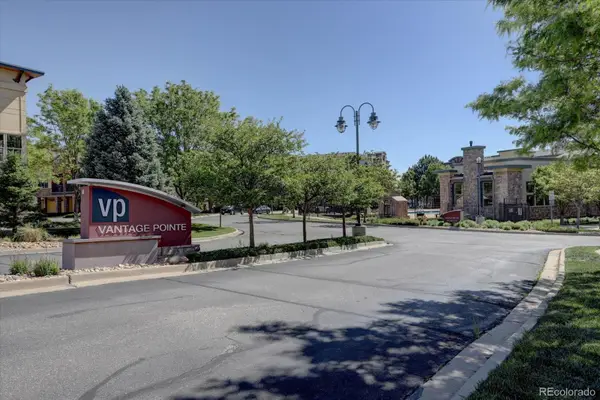 $415,000Active2 beds 2 baths1,278 sq. ft.
$415,000Active2 beds 2 baths1,278 sq. ft.13456 Via Varra #317, Broomfield, CO 80020
MLS# 6669411Listed by: RE/MAX ALLIANCE - LAFAYETTE - New
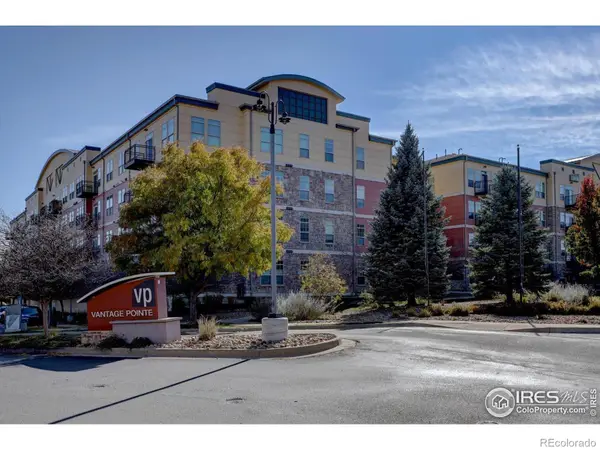 $415,000Active2 beds 2 baths1,278 sq. ft.
$415,000Active2 beds 2 baths1,278 sq. ft.13456 Via Varra #317, Broomfield, CO 80020
MLS# IR1046721Listed by: RE/MAX ALLIANCE-LAFAYETTE - New
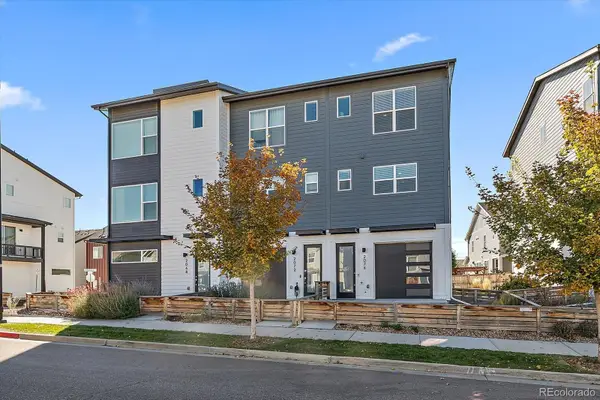 $509,900Active2 beds 3 baths1,391 sq. ft.
$509,900Active2 beds 3 baths1,391 sq. ft.2076 Alcott Way, Broomfield, CO 80023
MLS# 4165505Listed by: DISTINCT REAL ESTATE LLC - New
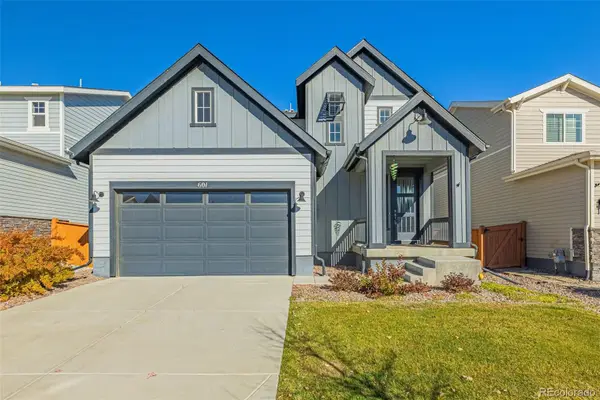 $600,000Active3 beds 3 baths1,922 sq. ft.
$600,000Active3 beds 3 baths1,922 sq. ft.601 W 175th Place, Broomfield, CO 80023
MLS# 9791204Listed by: EXP REALTY, LLC - Coming Soon
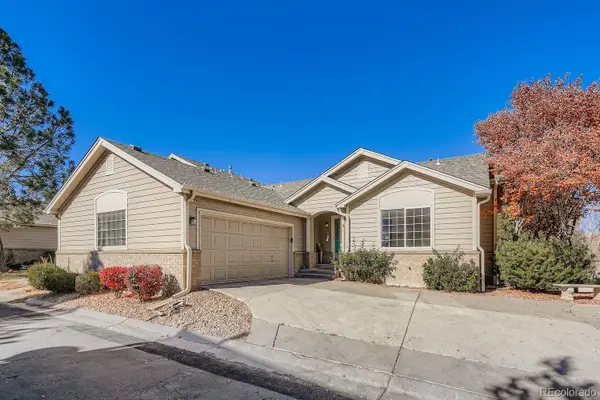 $500,000Coming Soon4 beds 3 baths
$500,000Coming Soon4 beds 3 baths9663 Brentwood Way #C, Broomfield, CO 80021
MLS# 9998819Listed by: RADIUS AGENT LLC - New
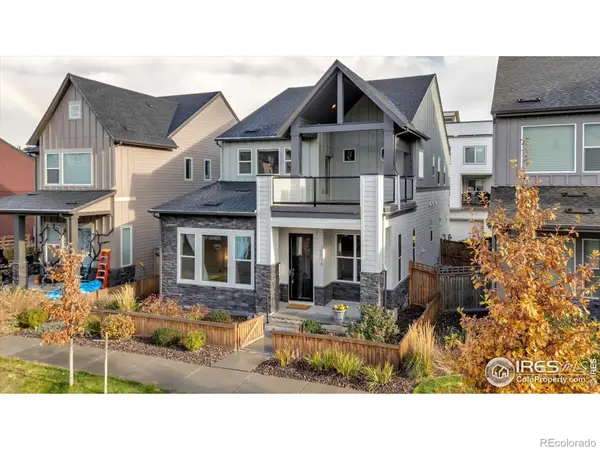 $757,000Active4 beds 4 baths2,468 sq. ft.
$757,000Active4 beds 4 baths2,468 sq. ft.16576 Shoshone Street, Broomfield, CO 80023
MLS# IR1046649Listed by: WK REAL ESTATE - New
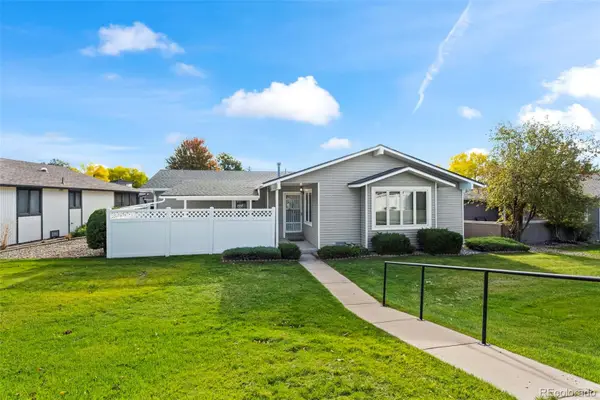 $538,000Active2 beds 2 baths1,382 sq. ft.
$538,000Active2 beds 2 baths1,382 sq. ft.19 Douglas Drive N, Broomfield, CO 80020
MLS# 5222761Listed by: YOUR CASTLE REAL ESTATE INC - New
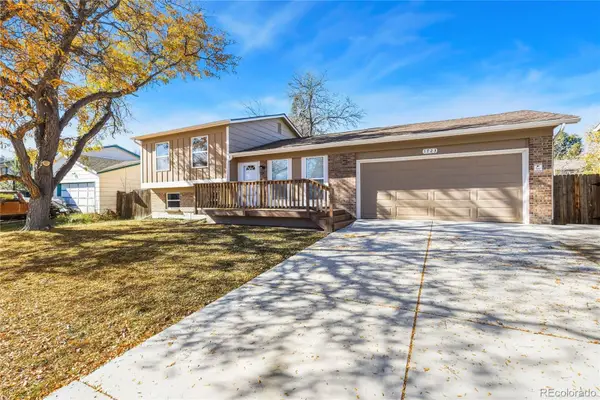 $554,900Active3 beds 2 baths1,512 sq. ft.
$554,900Active3 beds 2 baths1,512 sq. ft.1723 Elmwood Street, Broomfield, CO 80020
MLS# 6044856Listed by: RE/MAX ALLIANCE
