6102 S Logan Place, Centennial, CO 80121
Local realty services provided by:Better Homes and Gardens Real Estate Kenney & Company
Upcoming open houses
- Sat, Nov 0112:00 pm - 03:00 pm
Listed by:chris matchettCHRISFMATCHETT@GMAIL.COM,303-779-5940
Office:re/max professionals
MLS#:4713604
Source:ML
Price summary
- Price:$599,000
- Price per sq. ft.:$241.14
About this home
Welcome to this charming brick ranch, ideally located on a large .26 acre corner lot, a short walk from the High Line Canal Trail and Milliken Park. Freshly painted interior and gorgeous newly refinished hardwood flooring throughout. Bright and open Living Room is graced by a cove ceiling with original ceiling texture which adds a vintage touch. The lovely brick fireplace with slate hearth will keep you toasty warm on our chilly winter nights. Spacious Dining Room features a ceiling fan light fixture and a sliding door which opens to the expansive and private concrete patio and back yard. Cooking will be a pleasure in the updated Kitchen. Plenty of counter and cabinet space, handy breakfast bar. All appliances stay, including a Samsung gas cooktop. Primary Bedroom has 2 large windows and a ceiling fan light fixture. Ensuite ¾ bath which is updated with tile shower & flooring and a pedestal sink. 2 additional bedrooms feature vintage ceiling texture and sun-filled windows - nicely accommodated by a full hall bathroom. Extensive additional living space in the full basement which includes a Bonus Room and plenty of square footage just waiting to be finished. Lots of storage space. Newer A/C, newer windows, copper piping, solid 6 panel doors, sprinkler system. Peaceful and welcoming community with easy access to the treasured High Line Canal Trail, a 71-mile walking & biking trail and Milliken Park with its playground, baseball & soccer fields and picnic shelter. Outstanding Littleton Public Schools.
Contact an agent
Home facts
- Year built:1965
- Listing ID #:4713604
Rooms and interior
- Bedrooms:3
- Total bathrooms:2
- Full bathrooms:1
- Living area:2,484 sq. ft.
Heating and cooling
- Cooling:Central Air
- Heating:Forced Air, Natural Gas
Structure and exterior
- Roof:Composition
- Year built:1965
- Building area:2,484 sq. ft.
- Lot area:0.26 Acres
Schools
- High school:Littleton
- Middle school:Euclid
- Elementary school:East
Utilities
- Water:Public
- Sewer:Public Sewer
Finances and disclosures
- Price:$599,000
- Price per sq. ft.:$241.14
- Tax amount:$4,172 (2024)
New listings near 6102 S Logan Place
- New
 $240,000Active2 beds 1 baths920 sq. ft.
$240,000Active2 beds 1 baths920 sq. ft.140 E Highline Circle #105, Centennial, CO 80122
MLS# 3470741Listed by: REALNET CO - Coming Soon
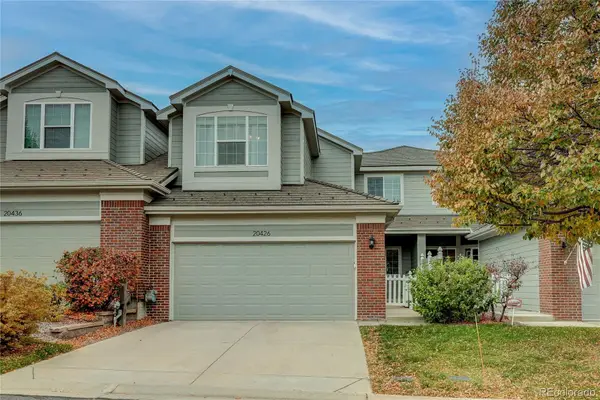 $499,000Coming Soon2 beds 3 baths
$499,000Coming Soon2 beds 3 baths20426 E Orchard Place, Aurora, CO 80016
MLS# 2382804Listed by: MB KORE REALTY INC - New
 $634,800Active3 beds 2 baths1,296 sq. ft.
$634,800Active3 beds 2 baths1,296 sq. ft.7385 S Elm Court, Centennial, CO 80122
MLS# 7662378Listed by: RE/MAX PROFESSIONALS - Open Sat, 11am to 1pmNew
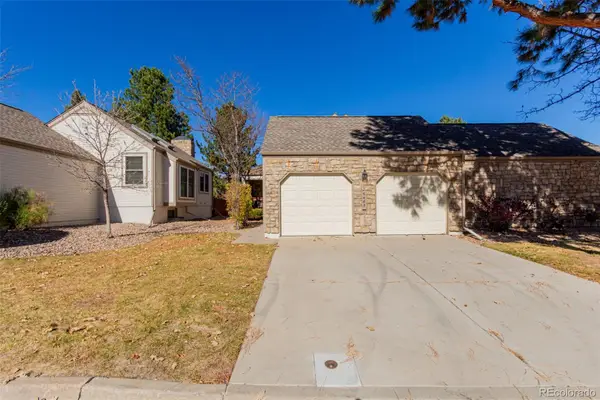 $550,000Active3 beds 3 baths2,528 sq. ft.
$550,000Active3 beds 3 baths2,528 sq. ft.6485 S Forest Street, Centennial, CO 80121
MLS# 8634372Listed by: 8Z REAL ESTATE - New
 $575,000Active4 beds 4 baths1,975 sq. ft.
$575,000Active4 beds 4 baths1,975 sq. ft.5026 S Dunkirk Way, Centennial, CO 80015
MLS# 4862887Listed by: NAV REAL ESTATE - New
 $785,000Active4 beds 3 baths2,760 sq. ft.
$785,000Active4 beds 3 baths2,760 sq. ft.7881 S Kit Carson Drive, Centennial, CO 80122
MLS# 8228529Listed by: FATHOM REALTY COLORADO LLC - Open Sun, 1 to 3pmNew
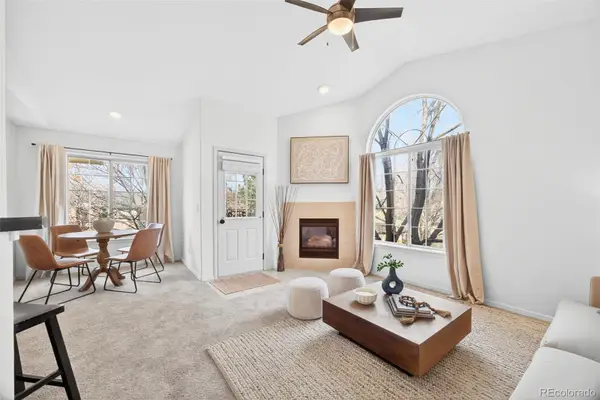 $295,000Active1 beds 1 baths702 sq. ft.
$295,000Active1 beds 1 baths702 sq. ft.8737 E Dry Creek Road #1725, Englewood, CO 80112
MLS# 8358744Listed by: THE AGENCY - DENVER - New
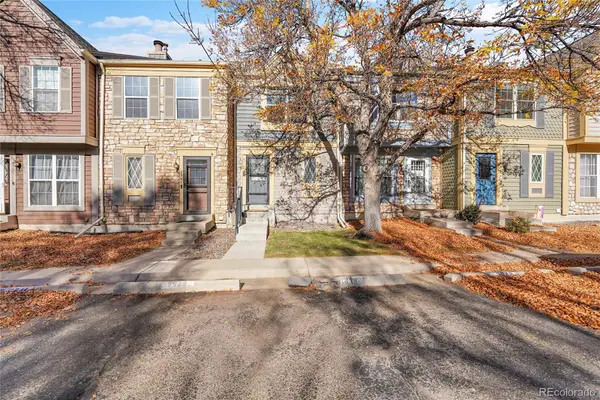 $389,000Active2 beds 3 baths1,540 sq. ft.
$389,000Active2 beds 3 baths1,540 sq. ft.2545 E Nichols Circle, Centennial, CO 80122
MLS# 9801044Listed by: YOUR CASTLE REAL ESTATE INC - New
 $525,000Active4 beds 3 baths2,140 sq. ft.
$525,000Active4 beds 3 baths2,140 sq. ft.22192 E Alamo Lane, Centennial, CO 80015
MLS# 2221786Listed by: 8Z REAL ESTATE - Open Sat, 2 to 4pmNew
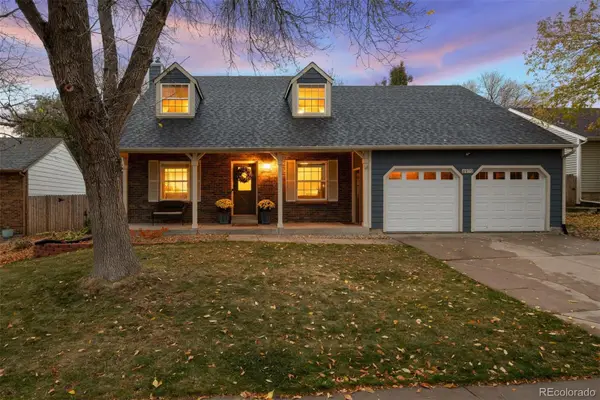 $650,000Active4 beds 3 baths2,958 sq. ft.
$650,000Active4 beds 3 baths2,958 sq. ft.6970 S Eudora Street, Centennial, CO 80122
MLS# 3000517Listed by: LIV SOTHEBY'S INTERNATIONAL REALTY
