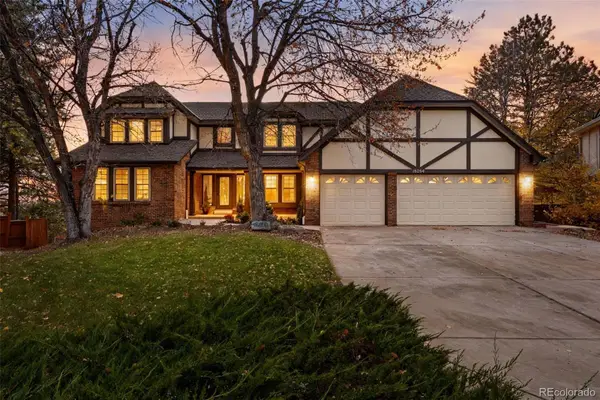7566 S Monaco Way, Centennial, CO 80112
Local realty services provided by:Better Homes and Gardens Real Estate Kenney & Company
7566 S Monaco Way,Centennial, CO 80112
$500,000
- 2 Beds
- 4 Baths
- 2,031 sq. ft.
- Townhouse
- Active
Listed by: rebecca jones egloffrebecca@ddcre.com,720-818-1155
Office: denver dwellings co
MLS#:6520910
Source:ML
Price summary
- Price:$500,000
- Price per sq. ft.:$246.18
- Monthly HOA dues:$427
About this home
Perfectly balancing style, comfort, + convenience, this beautifully appointed townhouse invites you to experience refined living in the heart of the highly sought-after Cherry Creek School District. A gracious, sun-drenched living room welcomes you with soaring ceilings, timeless oak floors, + a classic brick fireplace—the ideal backdrop for quiet evenings or effortless entertaining. The dining room flows seamlessly into the kitchen, where maple cabinetry, granite tile countertops, + thoughtful design create both warmth + functionality. Throughout the home, newer windows and a sliding glass door flood the space with natural light while enhancing energy efficiency. Step outside to the south-facing private patio, a tranquil retreat perfect for morning coffee or al fresco gatherings under the Colorado sky. Upstairs, discover 2 expansive primary suites, each offering a haven of comfort and privacy. The grand primary suite boasts vaulted ceilings, a bay window sitting area, a walk-in closet and a spa-inspired bath, creating a true owner’s retreat. The second suite, equally inviting, features vaulted ceilings + a private bath—perfect for guests or family. The finished lower level extends the home’s versatility--think family room, rec room, fitness space, or optional third bedroom, complete with a ¾ bath. An attached 2-car garage provides convenience + storage-with space for bikes, skis, snowboards, + camping gear. A++ location! Minutes from Park Meadows Mall, the Denver Tech Center, + Light Rail access. Just a 10-minute commute to nearby I-25 & 470. Outdoor enthusiasts will appreciate the nearby Willow Creek Trail system, offering miles of picturesque paths for walking, biking, and time spent with four-legged companions. The Streets @ Southglenn is only 8 minutes away-have brunch @ Snooze, vino w/friends @ Indulge Bistro & Wine Bar, dinner @ Mt. Fuji Hibachi & Sushi Bar, Parrys Pizza or Tacos and Tequila.
Contact an agent
Home facts
- Year built:1982
- Listing ID #:6520910
Rooms and interior
- Bedrooms:2
- Total bathrooms:4
- Full bathrooms:2
- Half bathrooms:1
- Living area:2,031 sq. ft.
Heating and cooling
- Cooling:Central Air
- Heating:Forced Air
Structure and exterior
- Roof:Composition, Wood Shingles
- Year built:1982
- Building area:2,031 sq. ft.
Schools
- High school:Cherry Creek
- Middle school:West
- Elementary school:Dry Creek
Utilities
- Water:Public
- Sewer:Public Sewer
Finances and disclosures
- Price:$500,000
- Price per sq. ft.:$246.18
- Tax amount:$3,543 (2024)
New listings near 7566 S Monaco Way
- New
 $657,000Active5 beds 3 baths3,181 sq. ft.
$657,000Active5 beds 3 baths3,181 sq. ft.5766 S Truckee Court, Centennial, CO 80015
MLS# 5923511Listed by: THE STELLER GROUP, INC - New
 $585,000Active3 beds 2 baths1,698 sq. ft.
$585,000Active3 beds 2 baths1,698 sq. ft.4589 E Caley Place, Centennial, CO 80121
MLS# 8165991Listed by: WEST AND MAIN HOMES INC - New
 $1,299,000Active4 beds 3 baths4,088 sq. ft.
$1,299,000Active4 beds 3 baths4,088 sq. ft.4323 E Links Parkway, Centennial, CO 80122
MLS# 3727431Listed by: MILEHIMODERN - Open Sat, 2 to 4pmNew
 $1,595,000Active5 beds 4 baths5,364 sq. ft.
$1,595,000Active5 beds 4 baths5,364 sq. ft.5038 E Nichols Place, Centennial, CO 80122
MLS# 4845911Listed by: LIV SOTHEBY'S INTERNATIONAL REALTY - New
 $597,000Active3 beds 3 baths3,981 sq. ft.
$597,000Active3 beds 3 baths3,981 sq. ft.7161 S Poplar Court, Centennial, CO 80112
MLS# 2121446Listed by: YOUR CASTLE REALTY LLC - New
 $590,000Active4 beds 2 baths1,848 sq. ft.
$590,000Active4 beds 2 baths1,848 sq. ft.1997 E Euclid Avenue, Centennial, CO 80121
MLS# 9611234Listed by: HOMESMART REALTY - New
 $575,000Active3 beds 3 baths2,356 sq. ft.
$575,000Active3 beds 3 baths2,356 sq. ft.18635 E Progress Place, Centennial, CO 80015
MLS# 1576139Listed by: HOMESMART REALTY - Open Sat, 2 to 4pmNew
 $600,000Active3 beds 4 baths3,513 sq. ft.
$600,000Active3 beds 4 baths3,513 sq. ft.6731 S Kearney Court, Centennial, CO 80112
MLS# 1673977Listed by: LIV SOTHEBY'S INTERNATIONAL REALTY - New
 $650,000Active5 beds 2 baths2,376 sq. ft.
$650,000Active5 beds 2 baths2,376 sq. ft.6582 S Sherman Street, Centennial, CO 80121
MLS# 8724650Listed by: KELLER WILLIAMS DTC - New
 $1,005,000Active5 beds 4 baths4,887 sq. ft.
$1,005,000Active5 beds 4 baths4,887 sq. ft.16264 E Dorado Place, Centennial, CO 80015
MLS# 7869639Listed by: HOMESMART
