5145 Golden Hills Court, Colorado Springs, CO 80919
Local realty services provided by:Better Homes and Gardens Real Estate Kenney & Company
5145 Golden Hills Court,Colorado Springs, CO 80919
$779,000
- 4 Beds
- 3 Baths
- 4,024 sq. ft.
- Single family
- Active
Listed by:frank griffinHomes@FlatRateRealtyGroup.com,719-283-9098
Office:flat rate realty group llc.
MLS#:1795997
Source:ML
Price summary
- Price:$779,000
- Price per sq. ft.:$193.59
- Monthly HOA dues:$3.33
About this home
Stunning 4-Bedroom Raised Rancher in Desirable Pinecliff Neighborhood – With 3D Virtual Tour!
Welcome to this beautiful 4 BD, 3 BA, 2-car oversized garage Raised Rancher in Northwest Colorado Springs, located in the highly sought-after Pinecliff community. Perfectly positioned on a quiet cul-de-sac near Ute Valley Park, Garden of the Gods, and everyday conveniences including nearby Costco, restaurants, and entertainment, this home offers both mountain charm and city convenience.
This home offers breathtaking mountain and city views. A spacious family room filled with natural light, featuring large windows, a stunning stone fireplace, and access to the expansive back deck that makes this an entertainer’s dream. The two-tiered deck offers plenty of privacy and endless possibilities for gatherings, relaxation, or simply soaking in the views which may include deer, turkeys, or bobcats wandering through. The open kitchen has beautiful wood floors, pantry, ample cabinetry, and a center island.
Luxurious Master Suite with a newly renovated 5-piece bathroom including dual sinks, a custom rain shower with glass surround, jetted tub, and elegant tile finishes. Versatile lower level spacious family room with stone fireplace, walk-out access, built-ins, storage, oversized bedrooms, and a full bathroom. For outdoor enjoyment there is a large backyard with lush grass, stone-accented patio, and plenty of space for play or relaxation.
This home is warm, inviting, and full of character - from the skylight-lit entryway with wood floors, to the spacious rooms designed for both comfort and function. Location, Colorado lifestyle, and luxury come together here.
Don’t miss your chance to tour this home today—schedule your private showing or explore with our 3D Virtual Tour!
Contact an agent
Home facts
- Year built:1983
- Listing ID #:1795997
Rooms and interior
- Bedrooms:4
- Total bathrooms:3
- Full bathrooms:3
- Living area:4,024 sq. ft.
Heating and cooling
- Cooling:Air Conditioning-Room
- Heating:Baseboard, Steam
Structure and exterior
- Year built:1983
- Building area:4,024 sq. ft.
- Lot area:0.37 Acres
Schools
- High school:Air Academy
- Middle school:Eagleview
- Elementary school:Rockrimmon
Utilities
- Water:Public
- Sewer:Public Sewer
Finances and disclosures
- Price:$779,000
- Price per sq. ft.:$193.59
- Tax amount:$2,717 (2023)
New listings near 5145 Golden Hills Court
- New
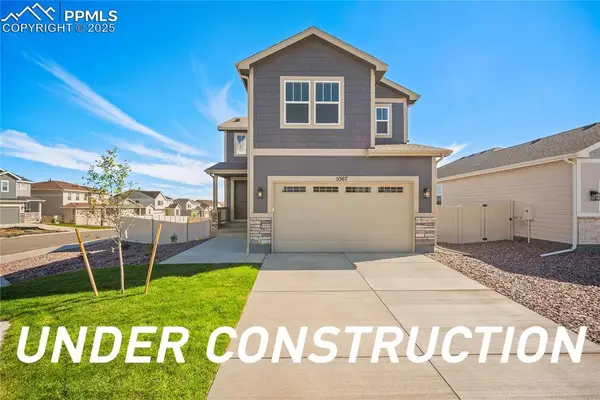 $550,355Active4 beds 4 baths2,589 sq. ft.
$550,355Active4 beds 4 baths2,589 sq. ft.5391 Sidewinder Drive, Colorado Springs, CO 80925
MLS# 8442011Listed by: OLD GLORY REAL ESTATE COMPANY - New
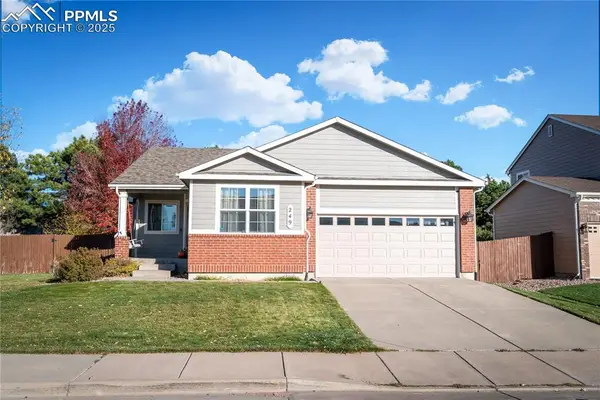 Listed by BHGRE$450,000Active4 beds 3 baths2,848 sq. ft.
Listed by BHGRE$450,000Active4 beds 3 baths2,848 sq. ft.249 Avocet Loop, Colorado Springs, CO 80921
MLS# 6503165Listed by: BETTER HOMES AND GARDENS REAL ESTATE KENNEY & COMPANY - New
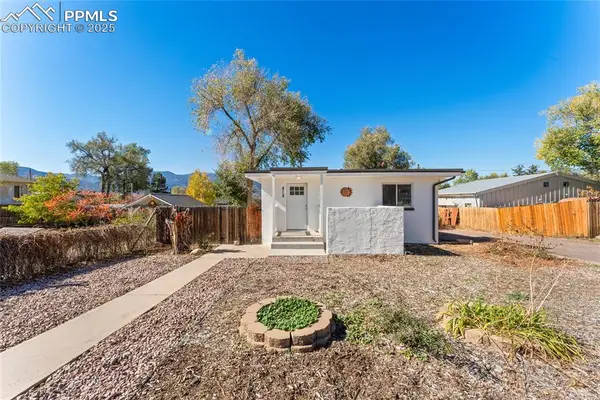 $585,000Active7 beds 3 baths2,908 sq. ft.
$585,000Active7 beds 3 baths2,908 sq. ft.812 S Foote Avenue, Colorado Springs, CO 80910
MLS# 8036285Listed by: MANCHESTER PROPERTIES, LLC - New
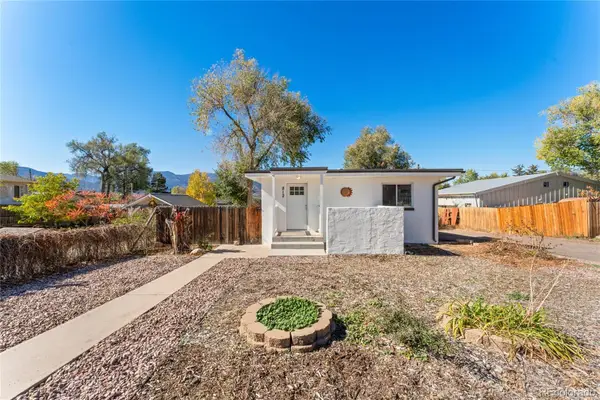 $585,000Active7 beds 3 baths2,908 sq. ft.
$585,000Active7 beds 3 baths2,908 sq. ft.812 S Foote Avenue, Colorado Springs, CO 80910
MLS# 6924537Listed by: MANCHESTER PROPERTIES, LLC - New
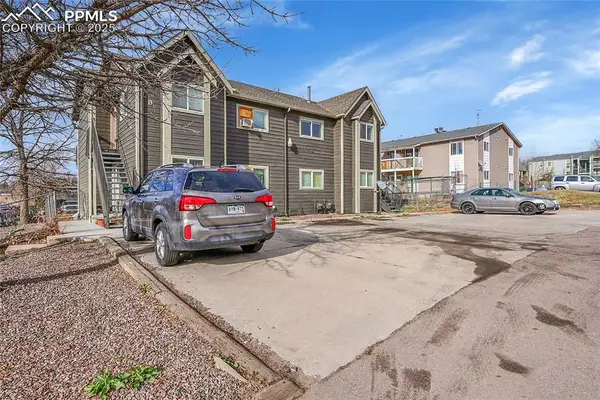 $675,000Active-- beds -- baths
$675,000Active-- beds -- baths1051 Mazatlan Circle, Colorado Springs, CO 80910
MLS# 6181425Listed by: LISTINGS.COM - New
 $904,347Active4 beds 4 baths3,580 sq. ft.
$904,347Active4 beds 4 baths3,580 sq. ft.8351 David Rudabaugh Drive, Colorado Springs, CO 80908
MLS# 4041953Listed by: CLASSIC RESIDENTIAL SERVICES - New
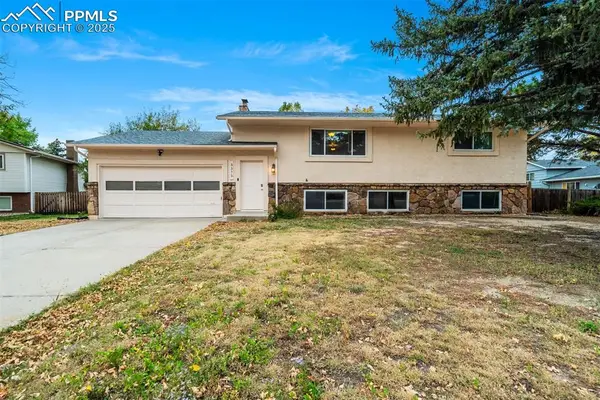 $415,000Active5 beds 3 baths2,200 sq. ft.
$415,000Active5 beds 3 baths2,200 sq. ft.3375 E Parade Circle, Colorado Springs, CO 80917
MLS# 4972296Listed by: HOWES TEAM REAL ESTATE LLC - New
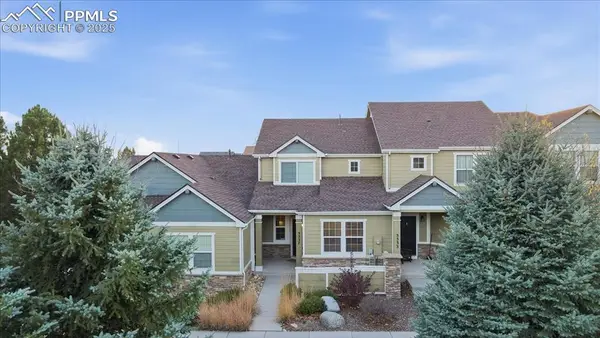 $340,000Active2 beds 3 baths1,353 sq. ft.
$340,000Active2 beds 3 baths1,353 sq. ft.5537 Cross Creek Drive, Colorado Springs, CO 80924
MLS# 6532706Listed by: KELLER WILLIAMS PREMIER REALTY - New
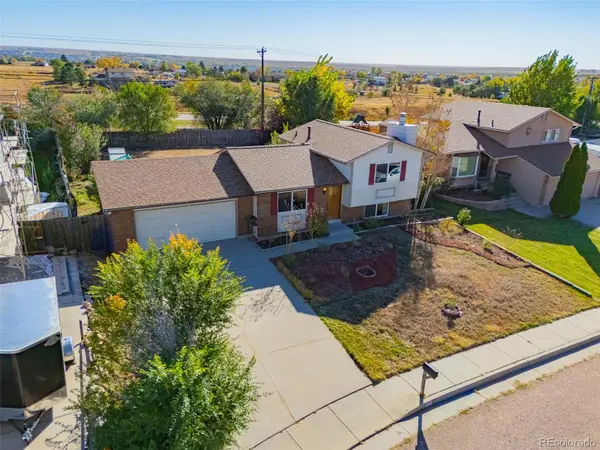 $368,000Active3 beds 2 baths1,229 sq. ft.
$368,000Active3 beds 2 baths1,229 sq. ft.6775 Blue River Way, Colorado Springs, CO 80911
MLS# 2771117Listed by: THE POLARIS GROUP LLP - New
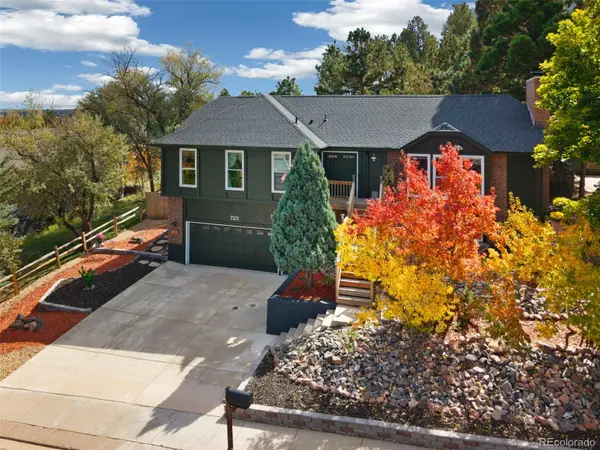 $599,500Active4 beds 3 baths2,419 sq. ft.
$599,500Active4 beds 3 baths2,419 sq. ft.725 Grey Eagle Circle, Colorado Springs, CO 80919
MLS# 1729767Listed by: REMAX PROPERTIES
