7760 Kenwood Street, Commerce City, CO 80022
Local realty services provided by:Better Homes and Gardens Real Estate Kenney & Company
Listed by:carolyn ingebritsoncarolyn@theperfectpairhome.com,303-594-7696
Office:your castle real estate inc
MLS#:1799910
Source:ML
Price summary
- Price:$349,900
- Price per sq. ft.:$184.74
About this home
Welcome to the great Norwood Park community! Huge oversized insulated garage with garage heater and evaporation cooler, lots of storage space and cabinets, with a side entry door. Also next to the garage sheds for your lawn mower, snow mover, garden tools and so on. This home has added a great room and primary room about 602 additional sq ft. Great for entertaining family and friends and windows and 2 patio doors were added about 3 to 5 years ago. Bedrooms and maybe the living room have hardwood floors. With potential to update, this property offers endless possibilities. backyard with 6-foot privacy fence, mature trees and possibility for a garden. The large lot provides room for outdoor living, future additions, gardening and so on. This is truly a hidden gem! Property Sold "AS Is" with great potential for equity gain. Home has been in the family since the 60's, schedule a showing and look at your new home! Norwood Park is a suburban neighborhood in Commerce City, Colorado, known for its blend of suburban tranquility and urban convenience. The community features tree-lined streets, well-maintained parks, and a friendly atmosphere where neighbors greet each other and participate in community events. Families appreciate the local parks, which offer playgrounds, sports fields, and picnic areas, while the nearby Prairie Gateway Park and Rocky Mountain Arsenal National Wildlife Refuge provide opportunities for outdoor exploration and nature trails. The neighborhood is also conveniently located just a short drive from downtown Denver, offering easy access to shopping, dining, and entertainment options.
Contact an agent
Home facts
- Year built:1958
- Listing ID #:1799910
Rooms and interior
- Bedrooms:3
- Total bathrooms:1
- Living area:1,894 sq. ft.
Heating and cooling
- Cooling:Central Air, Evaporative Cooling
- Heating:Forced Air
Structure and exterior
- Roof:Composition
- Year built:1958
- Building area:1,894 sq. ft.
- Lot area:0.15 Acres
Schools
- High school:Adams City
- Middle school:Adams City
- Elementary school:Dupont
Utilities
- Water:Public
- Sewer:Public Sewer
Finances and disclosures
- Price:$349,900
- Price per sq. ft.:$184.74
- Tax amount:$1,542 (2024)
New listings near 7760 Kenwood Street
- New
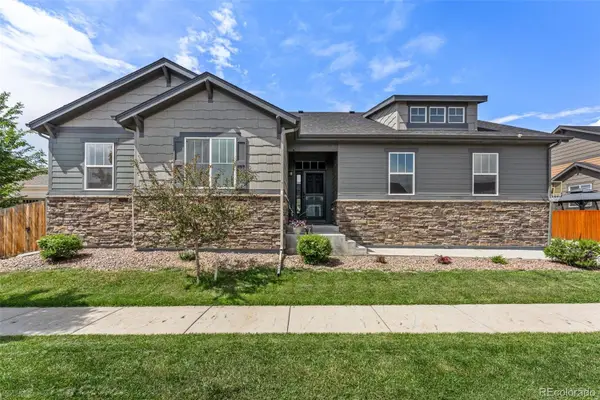 $685,000Active4 beds 3 baths4,372 sq. ft.
$685,000Active4 beds 3 baths4,372 sq. ft.15955 E 112th Way, Commerce City, CO 80022
MLS# 2398821Listed by: COMPASS - DENVER - New
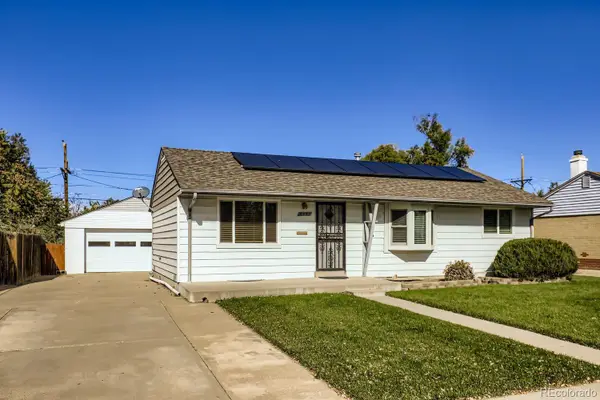 $400,000Active2 beds 2 baths1,580 sq. ft.
$400,000Active2 beds 2 baths1,580 sq. ft.5441 E 67th Place, Commerce City, CO 80022
MLS# 3216049Listed by: YOUR CASTLE REAL ESTATE INC - New
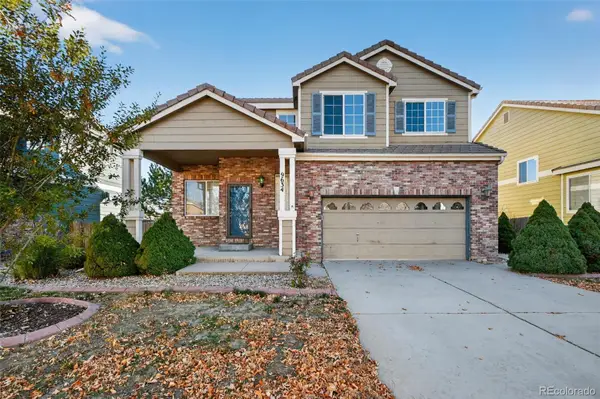 $455,000Active3 beds 3 baths2,807 sq. ft.
$455,000Active3 beds 3 baths2,807 sq. ft.9634 Joplin Street, Commerce City, CO 80022
MLS# 4428629Listed by: REAL BROKER, LLC DBA REAL - New
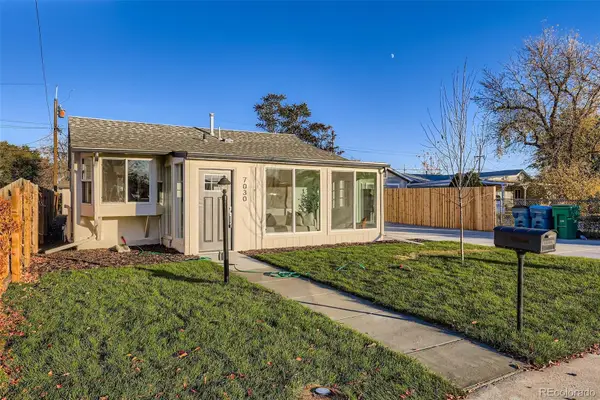 $399,500Active2 beds 2 baths1,223 sq. ft.
$399,500Active2 beds 2 baths1,223 sq. ft.7030 Grape Street, Commerce City, CO 80022
MLS# 4639700Listed by: MB PEZZUTI & ASSOCIATES - New
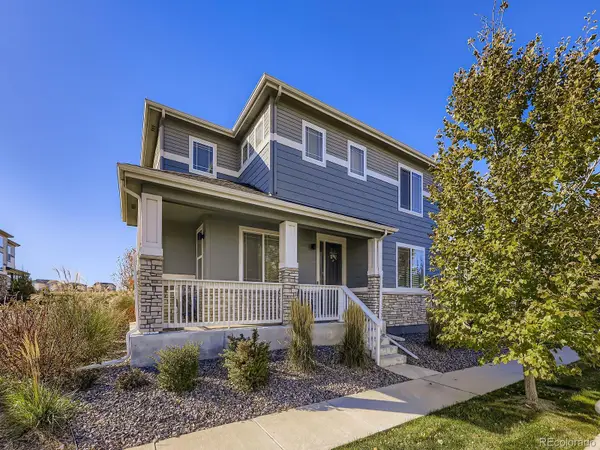 $515,000Active3 beds 3 baths1,996 sq. ft.
$515,000Active3 beds 3 baths1,996 sq. ft.16584 E 118th Drive, Commerce City, CO 80022
MLS# 9804016Listed by: BROKERS GUILD HOMES - New
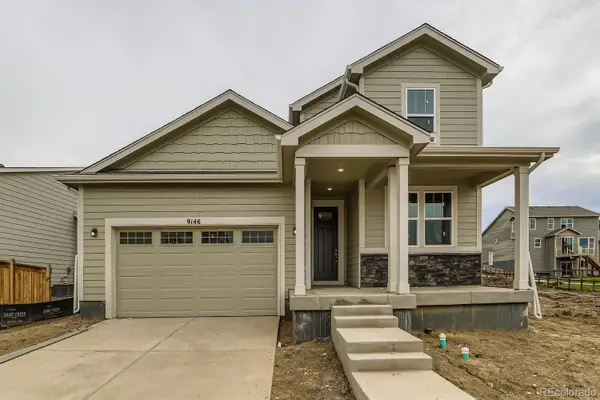 $649,100Active4 beds 4 baths2,674 sq. ft.
$649,100Active4 beds 4 baths2,674 sq. ft.9146 Rifle Street, Commerce City, CO 80022
MLS# 1645780Listed by: RE/MAX PROFESSIONALS - New
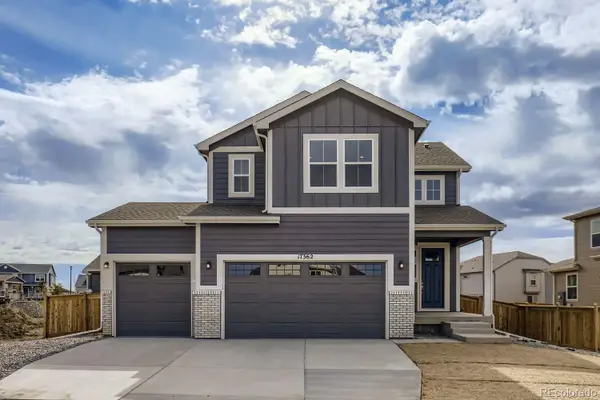 $599,504Active4 beds 4 baths2,674 sq. ft.
$599,504Active4 beds 4 baths2,674 sq. ft.17362 E 91st Avenue, Commerce City, CO 80022
MLS# 2350591Listed by: RE/MAX PROFESSIONALS - New
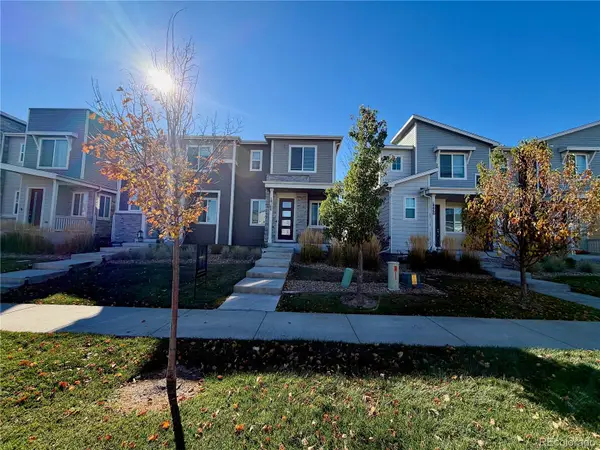 $410,000Active3 beds 3 baths1,553 sq. ft.
$410,000Active3 beds 3 baths1,553 sq. ft.18100 E 96th Place, Commerce City, CO 80022
MLS# 3119357Listed by: HANDS FULL REAL ESTATE COLORADO - Coming SoonOpen Sat, 11am to 2pm
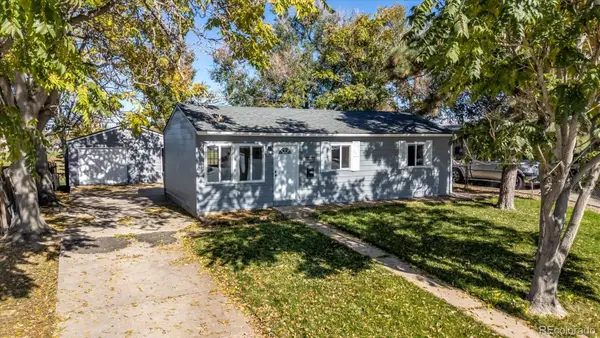 $385,000Coming Soon3 beds 1 baths
$385,000Coming Soon3 beds 1 baths6195 E 61st Avenue, Commerce City, CO 80022
MLS# 1732919Listed by: KELLER WILLIAMS AVENUES REALTY
