1048 S Vine Street, Denver, CO 80209
Local realty services provided by:Better Homes and Gardens Real Estate Kenney & Company
1048 S Vine Street,Denver, CO 80209
$1,295,000
- 3 Beds
- 3 Baths
- - sq. ft.
- Single family
- Coming Soon
Listed by:jennifer steelmanerbsteelmanteam@gmail.com,303-257-4587
Office:re/max of cherry creek
MLS#:5316303
Source:ML
Price summary
- Price:$1,295,000
About this home
Nestled in the highly sought-after Washington Park neighborhood, this lovely bungalow offers the perfect blend of comfort, functionality, and charm. The inviting main floor features open-concept living and dining areas, along with a conveniently located bedroom and full bathroom just off the hall. Upstairs, the primary suite includes a generous walk-in closet and a private en-suite bathroom, complemented by stunning western views. Efficient ductless A/C split provides zoned heating and cooling upstairs. The finished basement expands the living space with a large family room featuring a custom built-in entertainment center with additional storage. A spacious laundry room with a utility sink, along with a third bedroom and full bathroom, ideal for guests or a home office complete the basement. Head outside to the backyard oasis designed for both relaxation and entertaining. Enjoy peaceful evenings in the hot tub, host outdoor gatherings, or tend to your garden in the fully fenced, private yard. A rare detached three-car garage provides ample parking and storage space. With its flexible layout and prime location just blocks from Washington Park and the boutique shops and gourmet restaurants on South Gaylord Street, this home truly has it all.
Contact an agent
Home facts
- Year built:1924
- Listing ID #:5316303
Rooms and interior
- Bedrooms:3
- Total bathrooms:3
- Full bathrooms:1
Heating and cooling
- Cooling:Central Air
- Heating:Forced Air, Natural Gas
Structure and exterior
- Roof:Composition
- Year built:1924
Schools
- High school:South
- Middle school:Merrill
- Elementary school:Steele
Utilities
- Water:Public
- Sewer:Public Sewer
Finances and disclosures
- Price:$1,295,000
- Tax amount:$7,336 (2024)
New listings near 1048 S Vine Street
- New
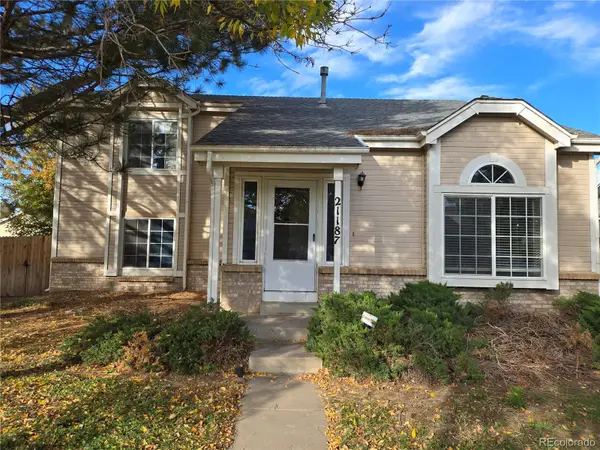 $349,500Active3 beds 2 baths1,150 sq. ft.
$349,500Active3 beds 2 baths1,150 sq. ft.21187 E 42nd Avenue, Denver, CO 80249
MLS# 9780257Listed by: COLORADO FIRST REALTY & MGMT - Coming Soon
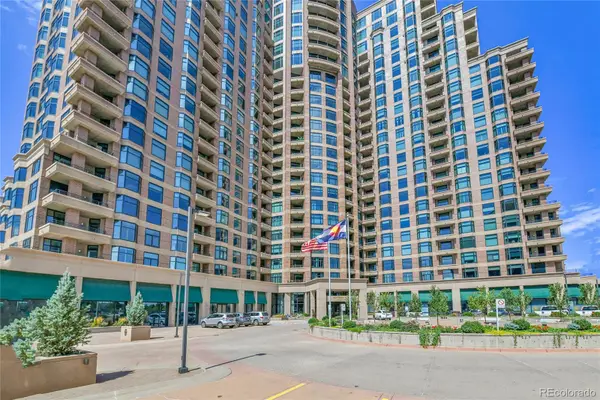 $870,000Coming Soon2 beds 3 baths
$870,000Coming Soon2 beds 3 baths8100 E Union Avenue #1413, Denver, CO 80237
MLS# 3080704Listed by: KELLER WILLIAMS DTC - New
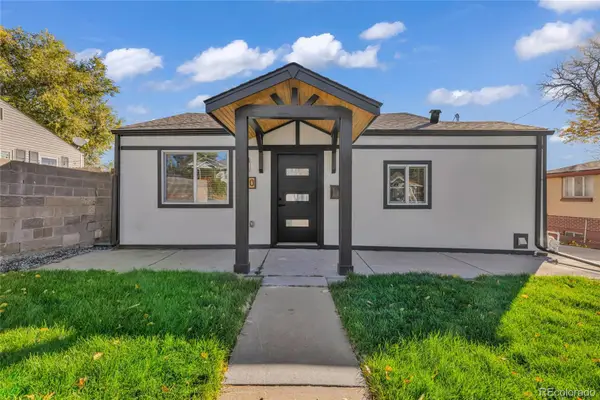 $515,000Active4 beds 2 baths1,372 sq. ft.
$515,000Active4 beds 2 baths1,372 sq. ft.230 S Decatur Street, Denver, CO 80219
MLS# 8219554Listed by: INVALESCO REAL ESTATE - New
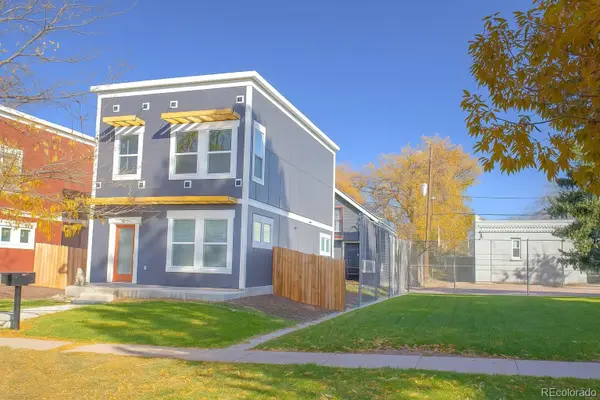 $5,689,000Active18 beds 24 baths1,965 sq. ft.
$5,689,000Active18 beds 24 baths1,965 sq. ft.2931 N Williams Street, Denver, CO 80205
MLS# 8266236Listed by: COLDWELL BANKER REALTY 18 - New
 $299,000Active0.07 Acres
$299,000Active0.07 Acres3032 Champa Street, Denver, CO 80205
MLS# 3182939Listed by: EXIT REALTY DTC, CHERRY CREEK, PIKES PEAK. - Open Sat, 2:30am to 5pmNew
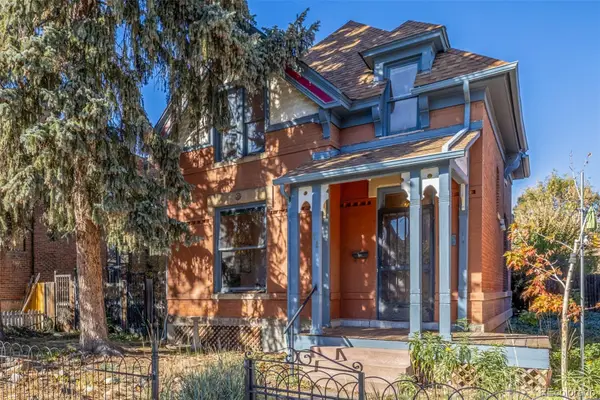 $699,900Active3 beds 2 baths1,905 sq. ft.
$699,900Active3 beds 2 baths1,905 sq. ft.71 W Archer Place, Denver, CO 80223
MLS# 8060749Listed by: YOUR CASTLE REALTY LLC - New
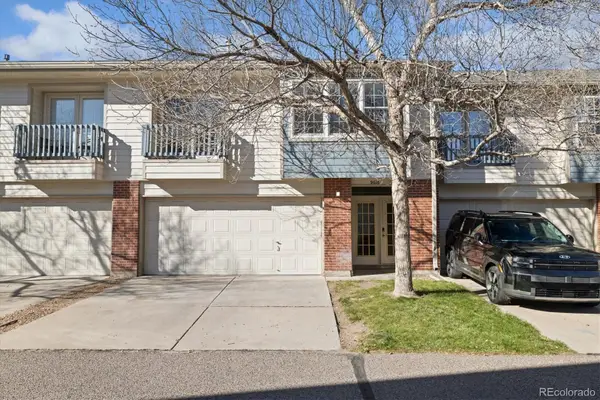 $415,000Active3 beds 3 baths2,200 sq. ft.
$415,000Active3 beds 3 baths2,200 sq. ft.9616 E Arkansas Place, Denver, CO 80247
MLS# 2443739Listed by: GUIDE REAL ESTATE - New
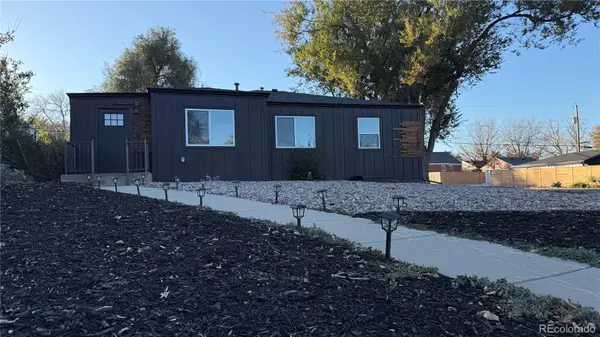 $549,900Active3 beds 2 baths1,236 sq. ft.
$549,900Active3 beds 2 baths1,236 sq. ft.1285 Roslyn Street, Denver, CO 80220
MLS# 3422692Listed by: ELITE REALTY NETWORK LLC - New
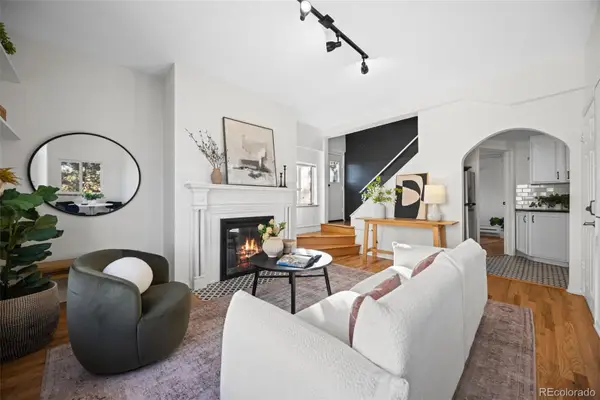 $475,000Active2 beds 2 baths974 sq. ft.
$475,000Active2 beds 2 baths974 sq. ft.1100 E 16th Avenue #3, Denver, CO 80218
MLS# 8187863Listed by: COMPASS - DENVER
