1499 Blake Street #1A & 1B, Denver, CO 80202
Local realty services provided by:Better Homes and Gardens Real Estate Kenney & Company
1499 Blake Street #1A & 1B,Denver, CO 80202
$1,150,000
- - Beds
- - Baths
- 1,940 sq. ft.
- Condominium
- Active
Listed by: andy monettejgraham@pinnaclerea.com
Office: pinnacle real estate advisors
MLS#:9906857
Source:ML
Price summary
- Price:$1,150,000
- Price per sq. ft.:$592.78
- Monthly HOA dues:$1,225
About this home
If you are a small business seeking to impress clients, this one-of-a-kind modern office space designed by renowned architect Michael Koch is perfect. This move-in-ready space features high-end tempered glass design elements throughout and it is fully furnished with modern Herman Miller Aeron and Knoll Reff accessories, furnishings, and workspaces. Street access and prominent signage visible from the intersection of 15th and Blake Streets in lower downtown Denver offer an extraordinary marketing presence for your business. The office is fronted by and immediately adjacent to the 15th Street Pedestrian Mall which features wide walkways, trees, benches, and flowerpots, and creates a serene and enticing environment for your employees and customers entering the office. The three large offices and three open workspaces are perfect for a small business, or a larger firm with remote workers but a need for a client-welcoming physical location. If you are a technology company seeking space for your servers and related equipment, look no further. The server room was built with additional security mesh in the walls and its own dedicated ventilation and air conditioning system for independent cooling. A fourth large office can be added by converting the current data center space. The space is heated and cooled by three energy efficient York heat pumps, all of which are brand-new as of late 2022. The unit is wired for tech with abundant Cat6 cabling throughout. The unit features two side-by-side parking spaces and two side-by-side storage spaces in the attached covered garage. While there is a dedicated, street-facing entrance for the unit, the building’s main lobby, located right next door is also an option for receiving clients. It is manned 24x7 by a security officer who also handles package receiving and notification. The unit is zoned for live/work, and it is technically parceled as two distinct spaces (units 1A and 1B) combined into one.
Contact an agent
Home facts
- Year built:1997
- Listing ID #:9906857
Rooms and interior
- Living area:1,940 sq. ft.
Heating and cooling
- Cooling:Central Air
- Heating:Heat Pump, Hot Water
Structure and exterior
- Roof:Concrete
- Year built:1997
- Building area:1,940 sq. ft.
- Lot area:0.79 Acres
Schools
- High school:West
- Middle school:Kepner
- Elementary school:Greenlee
Utilities
- Water:Public
- Sewer:Public Sewer
Finances and disclosures
- Price:$1,150,000
- Price per sq. ft.:$592.78
- Tax amount:$16,415 (2023)
New listings near 1499 Blake Street #1A & 1B
- Coming Soon
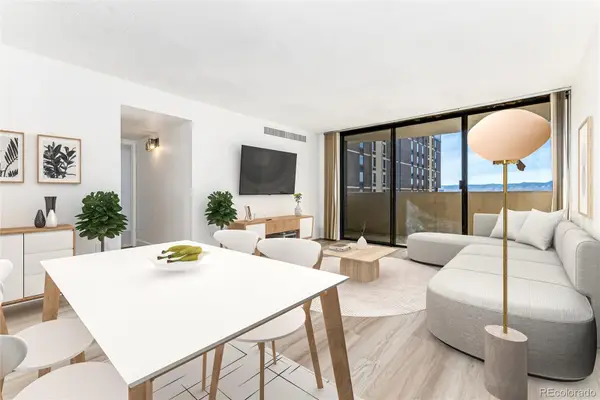 $350,000Coming Soon1 beds 1 baths
$350,000Coming Soon1 beds 1 baths1020 15th Street #14N, Denver, CO 80202
MLS# 1802522Listed by: JASON MITCHELL REAL ESTATE COLORADO, LLC - New
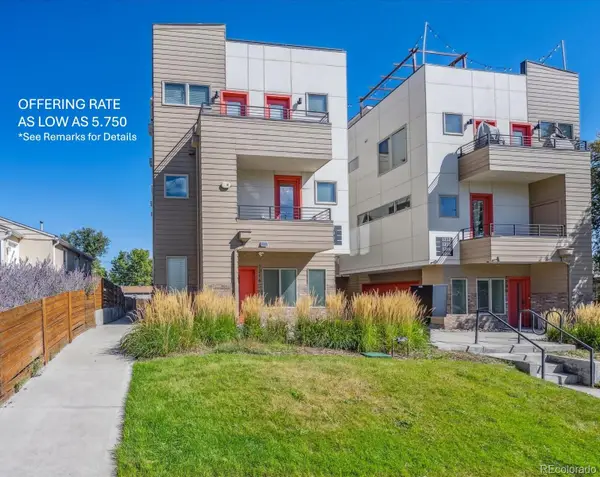 $555,000Active2 beds 4 baths1,403 sq. ft.
$555,000Active2 beds 4 baths1,403 sq. ft.1216 Perry Street, Denver, CO 80204
MLS# 4725905Listed by: RE/MAX PROFESSIONALS - Coming Soon
 $750,000Coming Soon3 beds 2 baths
$750,000Coming Soon3 beds 2 baths1961 S Milwaukee Street, Denver, CO 80210
MLS# 5370476Listed by: KELLER WILLIAMS DTC - Coming Soon
 $400,000Coming Soon3 beds 2 baths
$400,000Coming Soon3 beds 2 baths213 S Bannock Street, Denver, CO 80223
MLS# 5982596Listed by: LPT REALTY - New
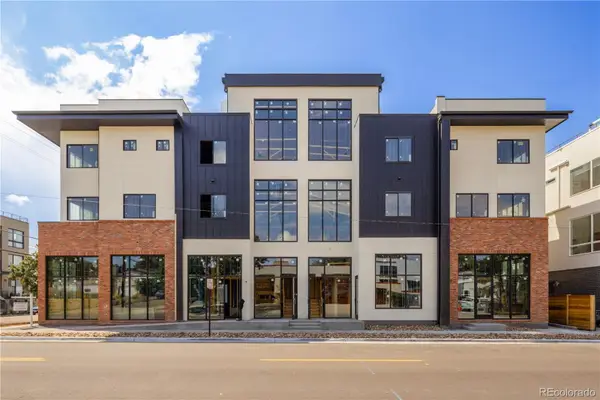 $799,000Active3 beds 4 baths1,481 sq. ft.
$799,000Active3 beds 4 baths1,481 sq. ft.4517 N Tennyson Street, Denver, CO 80212
MLS# 7018989Listed by: MODUS REAL ESTATE - New
 $1,225,000Active4 beds 5 baths4,041 sq. ft.
$1,225,000Active4 beds 5 baths4,041 sq. ft.2853 Clinton Way, Denver, CO 80238
MLS# 8668761Listed by: MB BARNARD REALTY LLC - New
 $2,995,000Active5 beds 5 baths5,262 sq. ft.
$2,995,000Active5 beds 5 baths5,262 sq. ft.400 S Steele Street #63, Denver, CO 80209
MLS# 8698224Listed by: LIV SOTHEBY'S INTERNATIONAL REALTY - Coming Soon
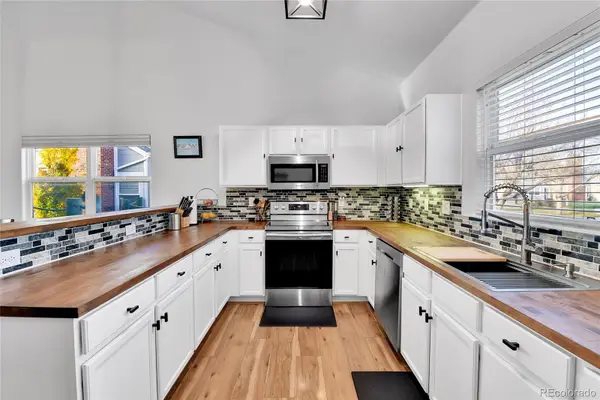 $435,000Coming Soon2 beds 2 baths
$435,000Coming Soon2 beds 2 baths15555 E 40th Avenue #73, Denver, CO 80239
MLS# 2038783Listed by: COLDWELL BANKER GLOBAL LUXURY DENVER - Coming Soon
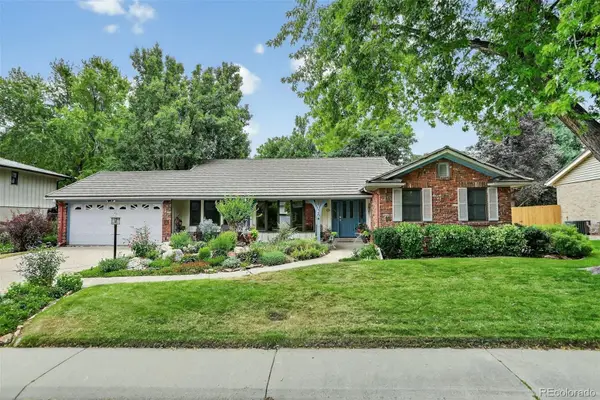 $800,000Coming Soon3 beds 3 baths
$800,000Coming Soon3 beds 3 baths4026 S Magnolia Way, Denver, CO 80237
MLS# 6889937Listed by: COLDWELL BANKER REALTY 54 - New
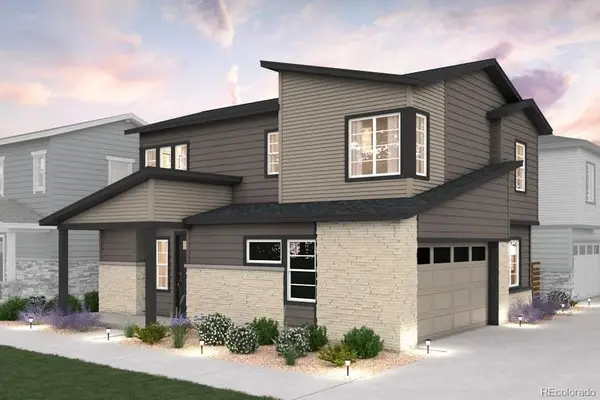 $449,990Active3 beds 3 baths1,410 sq. ft.
$449,990Active3 beds 3 baths1,410 sq. ft.22609 E 47th Drive, Aurora, CO 80019
MLS# 4806148Listed by: LANDMARK RESIDENTIAL BROKERAGE
