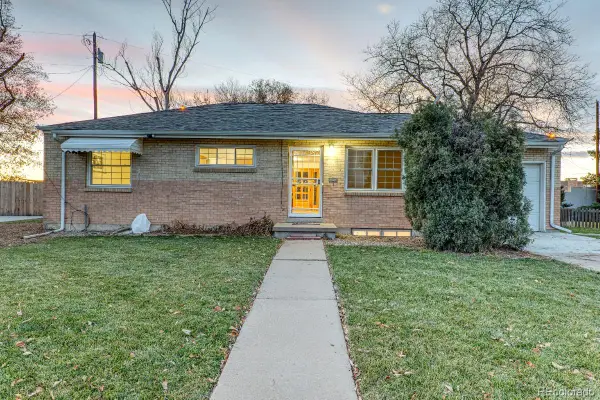1956 S Poplar Street, Denver, CO 80224
Local realty services provided by:Better Homes and Gardens Real Estate Kenney & Company
1956 S Poplar Street,Denver, CO 80224
$885,500
- 6 Beds
- 3 Baths
- 2,323 sq. ft.
- Single family
- Active
Listed by: estela koncsikekoncsik@residentrealty.com,720-394-6854
Office: resident realty south metro
MLS#:2645332
Source:ML
Price summary
- Price:$885,500
- Price per sq. ft.:$381.19
About this home
This beautifully renovated home blends modern comfort with timeless charm. Every corner has been thoughtfully updated, creating a move-in-ready space that offers both style and comfort. The open-concept living area boasts brand-new flooring, fresh paint, and modern lighting, perfect for entertaining or everyday living.
The kitchen is a true highlight, featuring sleek, high-end stainless steel appliances, custom cabinetry, quartz countertops, and a large island—ideal for cooking and socializing. The spacious dining area flows seamlessly into the living room, providing a perfect backdrop for family gatherings or hosting guests, The main level also includes a full bathroom and a beautiful, spacious bedroom, making it convenient for guests or flexible for a home office.
Upstairs, you'll find three spacious bedrooms, each offering ample closet space, modern light fixtures, and natural hardwood flooring. The rooms are bathed in natural light, creating a warm and inviting atmosphere. The full bathroom on this level is beautifully designed with modern fixtures, stylish tilework, and a clean, contemporary feel.
The completed, fully renovated basement offers two spacious, bright bedrooms, a modern bathroom, a cozy living room, and a convenient laundry area. This extra space is perfect for guests, a home office, or a recreational area.
The home’s exterior has also been refreshed with new landscaping, a freshly painted, and a brand-new roof, enhancing curb appeal and offering a warm welcome.
With new electrical, plumbing, HVAC systems, water heater, and new windows, this home is both stunning and functional. Don’t miss out on this opportunity to own a home that feels brand new, with the charm of established living!
Contact an agent
Home facts
- Year built:1968
- Listing ID #:2645332
Rooms and interior
- Bedrooms:6
- Total bathrooms:3
- Full bathrooms:1
- Living area:2,323 sq. ft.
Heating and cooling
- Cooling:Central Air
- Heating:Forced Air
Structure and exterior
- Roof:Composition
- Year built:1968
- Building area:2,323 sq. ft.
- Lot area:0.18 Acres
Schools
- High school:Thomas Jefferson
- Middle school:Hill
- Elementary school:McMeen
Utilities
- Water:Public
- Sewer:Public Sewer
Finances and disclosures
- Price:$885,500
- Price per sq. ft.:$381.19
- Tax amount:$2,835 (2024)
New listings near 1956 S Poplar Street
- New
 $535,000Active3 beds 1 baths2,184 sq. ft.
$535,000Active3 beds 1 baths2,184 sq. ft.2785 S Hudson Street, Denver, CO 80222
MLS# 2997352Listed by: CASEY & CO. - New
 $725,000Active5 beds 3 baths2,444 sq. ft.
$725,000Active5 beds 3 baths2,444 sq. ft.6851 E Iliff Place, Denver, CO 80224
MLS# 2417153Listed by: HIGH RIDGE REALTY - New
 $500,000Active2 beds 3 baths2,195 sq. ft.
$500,000Active2 beds 3 baths2,195 sq. ft.6000 W Floyd Avenue #212, Denver, CO 80227
MLS# 3423501Listed by: EQUITY COLORADO REAL ESTATE - New
 $889,000Active2 beds 2 baths1,445 sq. ft.
$889,000Active2 beds 2 baths1,445 sq. ft.4735 W 38th Avenue, Denver, CO 80212
MLS# 8154528Listed by: LIVE.LAUGH.DENVER. REAL ESTATE GROUP - New
 $798,000Active3 beds 2 baths2,072 sq. ft.
$798,000Active3 beds 2 baths2,072 sq. ft.2842 N Glencoe Street, Denver, CO 80207
MLS# 2704555Listed by: COMPASS - DENVER - New
 $820,000Active5 beds 5 baths2,632 sq. ft.
$820,000Active5 beds 5 baths2,632 sq. ft.944 Ivanhoe Street, Denver, CO 80220
MLS# 6464709Listed by: SARA SELLS COLORADO - New
 $400,000Active5 beds 2 baths1,924 sq. ft.
$400,000Active5 beds 2 baths1,924 sq. ft.301 W 78th Place, Denver, CO 80221
MLS# 7795349Listed by: KELLER WILLIAMS PREFERRED REALTY - Coming Soon
 $924,900Coming Soon5 beds 4 baths
$924,900Coming Soon5 beds 4 baths453 S Oneida Way, Denver, CO 80224
MLS# 8656263Listed by: BROKERS GUILD HOMES - Coming Soon
 $360,000Coming Soon2 beds 2 baths
$360,000Coming Soon2 beds 2 baths9850 W Stanford Avenue #D, Littleton, CO 80123
MLS# 5719541Listed by: COLDWELL BANKER REALTY 18 - New
 $375,000Active2 beds 2 baths1,044 sq. ft.
$375,000Active2 beds 2 baths1,044 sq. ft.8755 W Berry Avenue #201, Littleton, CO 80123
MLS# 2529716Listed by: KENTWOOD REAL ESTATE CHERRY CREEK
