2060 S Washington Street, Denver, CO 80210
Local realty services provided by:Better Homes and Gardens Real Estate Kenney & Company
Listed by: scott sabinasabinascott@aol.com,303-898-2942
Office: mb southwest sabina & company
MLS#:6030985
Source:ML
Price summary
- Price:$1,070,000
- Price per sq. ft.:$452.81
About this home
Incredible opportunity in Platte Park! Get ready to own a completely reimagined and fully remodeled bungalow on one of Platte Park’s most desirable streets. Every detail has been thoughtfully crafted—from the all-new professional landscaping to the custom front door welcoming you inside. The open floor plan features an expansive living and dining area, vaulted chef’s kitchen, and two main-floor bedrooms including a luxurious primary suite with a custom bath. The lower level offers a spacious family room, two large egress bedrooms, a stylish new bath, and a functional laundry/utility room. Step outside to a private, fenced backyard (new fence!) with brand-new two-car garage and new deck end of October. Modern comfort meets timeless character with new HVAC, electrical, and plumbing systems plus high-end finishes throughout. All just one block from Pearl Street’s shops and restaurants, and moments from DU and Harvard Gulch Park—Platte Park living at its best! Interest rates are below 6% so it is a good time to take a look at your next home!
Contact an agent
Home facts
- Year built:1952
- Listing ID #:6030985
Rooms and interior
- Bedrooms:4
- Total bathrooms:3
- Full bathrooms:2
- Living area:2,363 sq. ft.
Heating and cooling
- Cooling:Central Air
- Heating:Forced Air, Natural Gas
Structure and exterior
- Roof:Composition
- Year built:1952
- Building area:2,363 sq. ft.
- Lot area:0.14 Acres
Schools
- High school:South
- Middle school:Grant
- Elementary school:Asbury
Utilities
- Water:Public
- Sewer:Public Sewer
Finances and disclosures
- Price:$1,070,000
- Price per sq. ft.:$452.81
- Tax amount:$4,197 (2024)
New listings near 2060 S Washington Street
- New
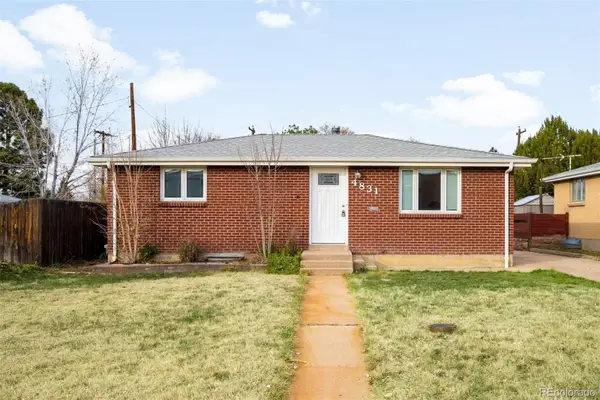 $535,000Active4 beds 2 baths1,596 sq. ft.
$535,000Active4 beds 2 baths1,596 sq. ft.4831 E Asbury Avenue, Denver, CO 80222
MLS# 9852180Listed by: DEVEX REALTY, LLC - New
 $458,000Active3 beds 3 baths1,646 sq. ft.
$458,000Active3 beds 3 baths1,646 sq. ft.3873 Orleans Court, Denver, CO 80249
MLS# 3072224Listed by: NUTSHELL REAL ESTATE - New
 $340,000Active3 beds 2 baths1,100 sq. ft.
$340,000Active3 beds 2 baths1,100 sq. ft.1444 Willow Street, Denver, CO 80220
MLS# 4203696Listed by: INVALESCO REAL ESTATE - Coming Soon
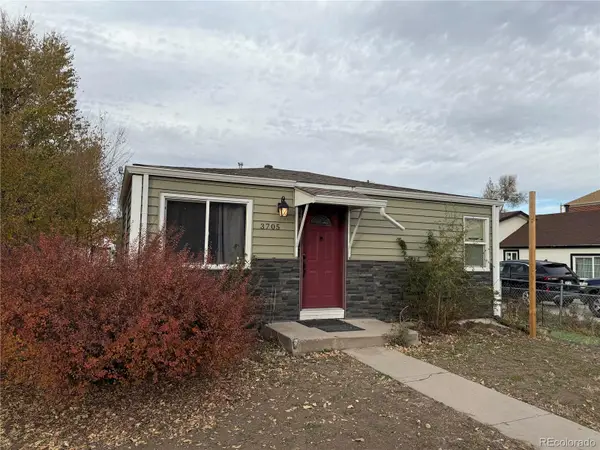 $360,000Coming Soon2 beds 1 baths
$360,000Coming Soon2 beds 1 baths3705 W Ohio Avenue, Denver, CO 80219
MLS# 5335800Listed by: RE/MAX OF CHERRY CREEK - Coming Soon
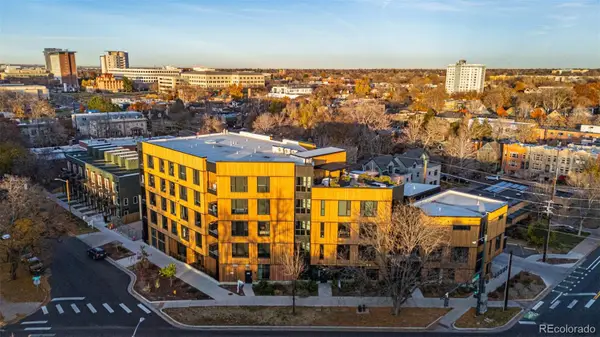 $349,000Coming Soon1 beds 1 baths
$349,000Coming Soon1 beds 1 baths1601 Park Avenue #106, Denver, CO 80218
MLS# 6178397Listed by: ENGEL & VOLKERS DENVER - New
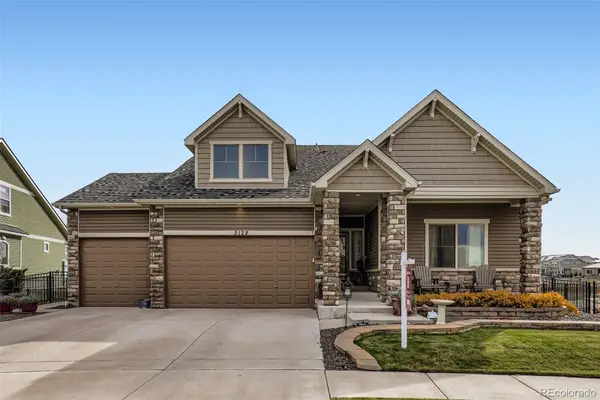 $750,000Active5 beds 4 baths4,067 sq. ft.
$750,000Active5 beds 4 baths4,067 sq. ft.5128 Lisbon Way, Denver, CO 80249
MLS# 6883571Listed by: CROSS STREET COLORADO LLC - New
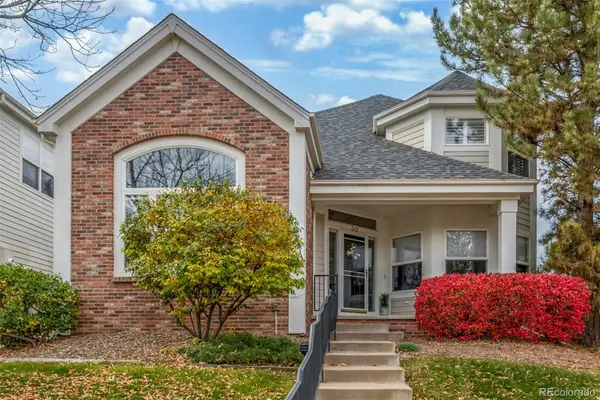 $725,000Active4 beds 3 baths3,124 sq. ft.
$725,000Active4 beds 3 baths3,124 sq. ft.1011 S Valentia Street #30, Denver, CO 80247
MLS# 7637219Listed by: 8Z REAL ESTATE - New
 $230,000Active2 beds 1 baths679 sq. ft.
$230,000Active2 beds 1 baths679 sq. ft.1422 N Downing Street #A, Denver, CO 80218
MLS# 3828755Listed by: KELLER WILLIAMS PREMIER REALTY, LLC - New
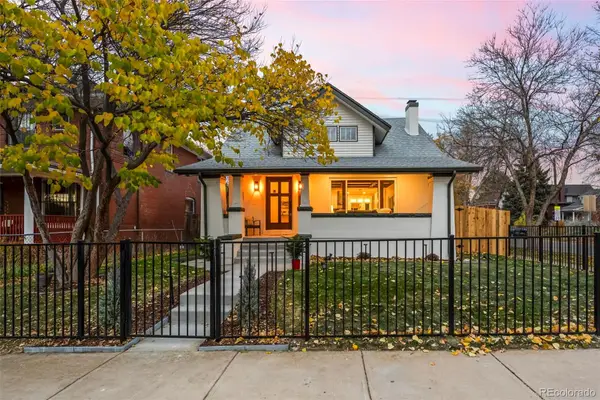 $990,000Active4 beds 3 baths2,490 sq. ft.
$990,000Active4 beds 3 baths2,490 sq. ft.1731 E 25th Avenue, Denver, CO 80205
MLS# 4940733Listed by: YOUR CASTLE REAL ESTATE INC - New
 $850,000Active4 beds 3 baths2,225 sq. ft.
$850,000Active4 beds 3 baths2,225 sq. ft.1301 S Garfield Street, Denver, CO 80210
MLS# 5992789Listed by: WK REAL ESTATE
