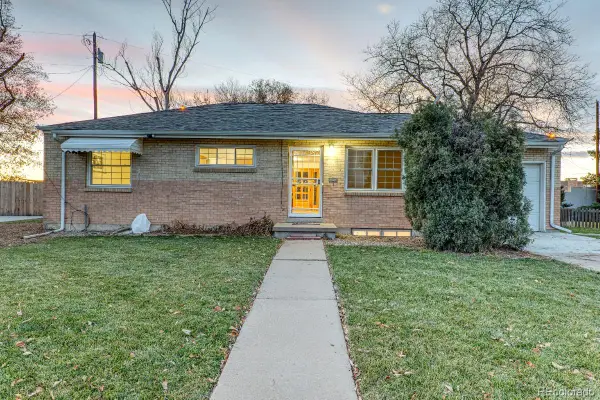2389 S High Street #4, Denver, CO 80210
Local realty services provided by:Better Homes and Gardens Real Estate Kenney & Company
Listed by: adana leonardAdana.Leonard@Compass.com,720-233-7955
Office: compass - denver
MLS#:2912506
Source:ML
Price summary
- Price:$415,000
- Price per sq. ft.:$461.11
- Monthly HOA dues:$200
About this home
Bright and spacious condo in prime DU location! Welcome to your new home in the heart of the DU area. This top-level, corner-unit condo offers the perfect blend of comfort, convenience and accessibility. Step inside to the find a bright, open layout featuring 2 bedrooms and 2 bathrooms - ideal for roommates, guests, or a home office/studio setup. New luxury vinyl flooring installed and high efficient hot water heater in 2024. 3rd floor balcony flooring replaced in 2025. Parking space is covered and off street. Indoor storage unit is located on the first floor. You will love the natural light that fills the space and the large outdoor deck, perfect for morning coffee or evening get-togethers. Enjoy easy access to private parking and plenty of nearby amenities - great restaurants, coffee shops, parks and the Denver University campus are all just steps away. Commuiting is a breeze with quick access to 1-25 and transit systems. Enjoy a great lifestyle with the iconic Wash Park just 10 minutes away and downtown Denver only 20 minutes. If you are looking for an affordable, modern, low maintenance home in a prime location, this DU-area gem is the one.
Contact an agent
Home facts
- Year built:2006
- Listing ID #:2912506
Rooms and interior
- Bedrooms:2
- Total bathrooms:2
- Full bathrooms:1
- Living area:900 sq. ft.
Heating and cooling
- Cooling:Central Air
- Heating:Electric, Forced Air, Natural Gas
Structure and exterior
- Year built:2006
- Building area:900 sq. ft.
Schools
- High school:South
- Middle school:Grant
- Elementary school:Asbury
Utilities
- Water:Public
- Sewer:Public Sewer
Finances and disclosures
- Price:$415,000
- Price per sq. ft.:$461.11
- Tax amount:$2,189 (2024)
New listings near 2389 S High Street #4
- New
 $535,000Active3 beds 1 baths2,184 sq. ft.
$535,000Active3 beds 1 baths2,184 sq. ft.2785 S Hudson Street, Denver, CO 80222
MLS# 2997352Listed by: CASEY & CO. - New
 $725,000Active5 beds 3 baths2,444 sq. ft.
$725,000Active5 beds 3 baths2,444 sq. ft.6851 E Iliff Place, Denver, CO 80224
MLS# 2417153Listed by: HIGH RIDGE REALTY - New
 $500,000Active2 beds 3 baths2,195 sq. ft.
$500,000Active2 beds 3 baths2,195 sq. ft.6000 W Floyd Avenue #212, Denver, CO 80227
MLS# 3423501Listed by: EQUITY COLORADO REAL ESTATE - New
 $889,000Active2 beds 2 baths1,445 sq. ft.
$889,000Active2 beds 2 baths1,445 sq. ft.4735 W 38th Avenue, Denver, CO 80212
MLS# 8154528Listed by: LIVE.LAUGH.DENVER. REAL ESTATE GROUP - New
 $798,000Active3 beds 2 baths2,072 sq. ft.
$798,000Active3 beds 2 baths2,072 sq. ft.2842 N Glencoe Street, Denver, CO 80207
MLS# 2704555Listed by: COMPASS - DENVER - New
 $820,000Active5 beds 5 baths2,632 sq. ft.
$820,000Active5 beds 5 baths2,632 sq. ft.944 Ivanhoe Street, Denver, CO 80220
MLS# 6464709Listed by: SARA SELLS COLORADO - New
 $400,000Active5 beds 2 baths1,924 sq. ft.
$400,000Active5 beds 2 baths1,924 sq. ft.301 W 78th Place, Denver, CO 80221
MLS# 7795349Listed by: KELLER WILLIAMS PREFERRED REALTY - Coming Soon
 $924,900Coming Soon5 beds 4 baths
$924,900Coming Soon5 beds 4 baths453 S Oneida Way, Denver, CO 80224
MLS# 8656263Listed by: BROKERS GUILD HOMES - Coming Soon
 $360,000Coming Soon2 beds 2 baths
$360,000Coming Soon2 beds 2 baths9850 W Stanford Avenue #D, Littleton, CO 80123
MLS# 5719541Listed by: COLDWELL BANKER REALTY 18 - New
 $375,000Active2 beds 2 baths1,044 sq. ft.
$375,000Active2 beds 2 baths1,044 sq. ft.8755 W Berry Avenue #201, Littleton, CO 80123
MLS# 2529716Listed by: KENTWOOD REAL ESTATE CHERRY CREEK
