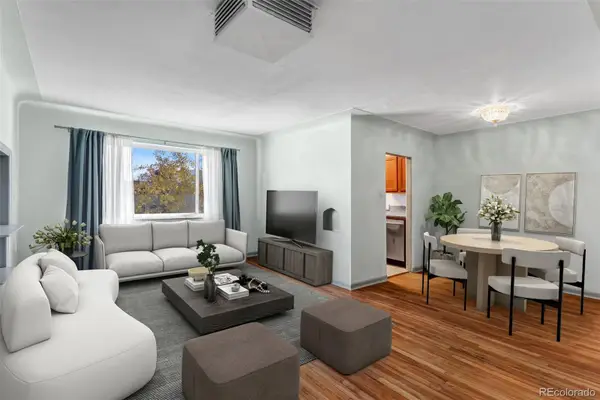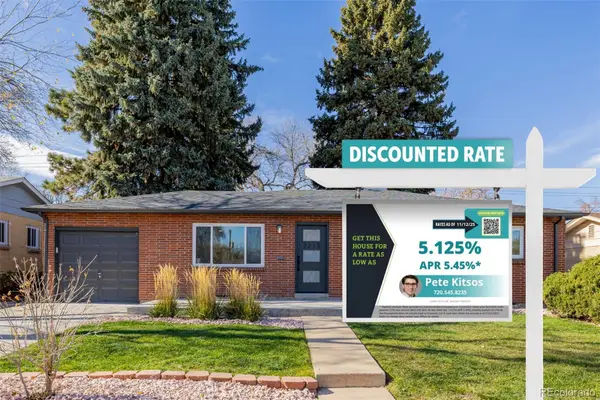2535 California Street, Denver, CO 80205
Local realty services provided by:Better Homes and Gardens Real Estate Kenney & Company
2535 California Street,Denver, CO 80205
$825,000
- 3 Beds
- 2 Baths
- 1,860 sq. ft.
- Single family
- Active
Upcoming open houses
- Sat, Nov 1512:00 pm - 02:00 pm
- Sun, Nov 1612:00 am - 02:00 pm
Listed by: jane goulder, amy kissingerJane@JaneGoulder.com,720-985-7745
Office: compass - denver
MLS#:3964915
Source:ML
Price summary
- Price:$825,000
- Price per sq. ft.:$443.55
About this home
Step into this beautifully upgraded three-bedroom, two-bathroom home that radiates charm and warmth from the moment you enter. Perfect for entertaining, the living room features French doors that open to a private patio, seamlessly connecting to a formal dining area in an inviting open floor plan. As you explore the main level, you’ll appreciate the stunning exposed brick, rich hardwood flooring, and soaring high ceilings that create a spacious ambiance. The renovated kitchen features open shelving and new stainless-steel appliances, including a five-burner gas range. New ¾ bathroom and a guest bedroom or office round out the main floor. Venture upstairs to find two bright and airy bedrooms with new luxury vinyl plank flooring, including a spacious primary suite that boasts large closets and a luxurious spa-like bathroom. This exquisite bath features modern upgrades, including a double vanity with ample storage. Enjoy peace of mind with numerous recent updates, newer solid-wood exterior doors, new ductwork, and a new heat pump furnace, energy-efficient windows, new AC splits, a water heater, smart thermostat, gas insert for the fireplace, electronic door locks, a comprehensive Ring security system with additional cameras, and front and backyard irrigation. Step outside to your backyard oasis, complete with a new deck, planter boxes, flatwork, and multiple entertaining areas that are perfect for outdoor gatherings. You’ll also appreciate the convenience of a newer two-car garage with an electric-car charger and additional storage for all your Colorado adventures. Located within walking distance to local restaurants, coffee shops, and parks, this home offers excellent access to major roadways. Don’t miss your chance to experience the perfect blend of style, comfort, and location!
Contact an agent
Home facts
- Year built:1888
- Listing ID #:3964915
Rooms and interior
- Bedrooms:3
- Total bathrooms:2
- Living area:1,860 sq. ft.
Heating and cooling
- Cooling:Central Air
- Heating:Forced Air, Heat Pump, Natural Gas
Structure and exterior
- Roof:Composition
- Year built:1888
- Building area:1,860 sq. ft.
- Lot area:0.07 Acres
Schools
- High school:East
- Middle school:Bruce Randolph
- Elementary school:Gilpin
Utilities
- Water:Public
- Sewer:Public Sewer
Finances and disclosures
- Price:$825,000
- Price per sq. ft.:$443.55
- Tax amount:$4,454 (2024)
New listings near 2535 California Street
- New
 $889,000Active2 beds 2 baths1,445 sq. ft.
$889,000Active2 beds 2 baths1,445 sq. ft.4735 W 38th Avenue, Denver, CO 80212
MLS# 8154528Listed by: LIVE.LAUGH.DENVER. REAL ESTATE GROUP - New
 $798,000Active3 beds 2 baths2,072 sq. ft.
$798,000Active3 beds 2 baths2,072 sq. ft.2842 N Glencoe Street, Denver, CO 80207
MLS# 2704555Listed by: COMPASS - DENVER - New
 $820,000Active5 beds 5 baths2,632 sq. ft.
$820,000Active5 beds 5 baths2,632 sq. ft.944 Ivanhoe Street, Denver, CO 80220
MLS# 6464709Listed by: SARA SELLS COLORADO - New
 $400,000Active5 beds 2 baths1,924 sq. ft.
$400,000Active5 beds 2 baths1,924 sq. ft.301 W 78th Place, Denver, CO 80221
MLS# 7795349Listed by: KELLER WILLIAMS PREFERRED REALTY - Coming Soon
 $924,900Coming Soon5 beds 4 baths
$924,900Coming Soon5 beds 4 baths453 S Oneida Way, Denver, CO 80224
MLS# 8656263Listed by: BROKERS GUILD HOMES - Coming Soon
 $360,000Coming Soon2 beds 2 baths
$360,000Coming Soon2 beds 2 baths9850 W Stanford Avenue #D, Littleton, CO 80123
MLS# 5719541Listed by: COLDWELL BANKER REALTY 18 - New
 $375,000Active2 beds 2 baths1,044 sq. ft.
$375,000Active2 beds 2 baths1,044 sq. ft.8755 W Berry Avenue #201, Littleton, CO 80123
MLS# 2529716Listed by: KENTWOOD REAL ESTATE CHERRY CREEK - New
 $525,000Active3 beds 2 baths1,335 sq. ft.
$525,000Active3 beds 2 baths1,335 sq. ft.3678 S Newland Street, Denver, CO 80235
MLS# 3623827Listed by: NAV REAL ESTATE - New
 $329,000Active2 beds 1 baths845 sq. ft.
$329,000Active2 beds 1 baths845 sq. ft.665 N Washington Street #8C, Denver, CO 80203
MLS# 2560016Listed by: KELLER WILLIAMS REALTY DOWNTOWN LLC - New
 $624,000Active5 beds 2 baths2,192 sq. ft.
$624,000Active5 beds 2 baths2,192 sq. ft.2213 S Meade Street, Denver, CO 80219
MLS# 5445529Listed by: REAL BROKER, LLC DBA REAL
