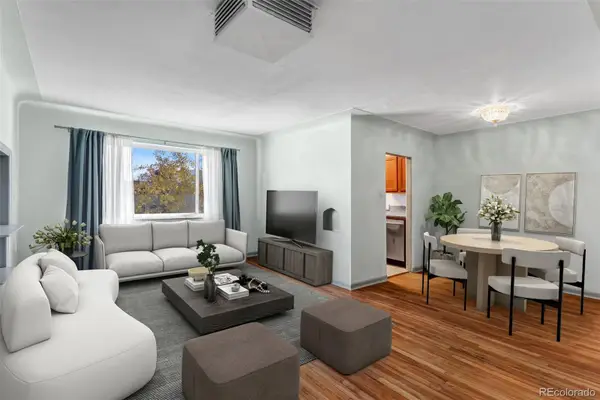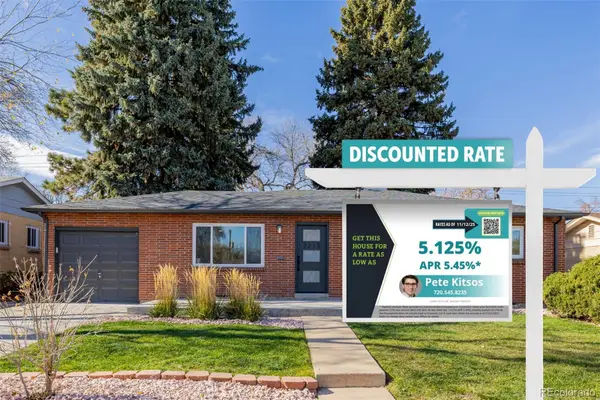2929 W Floyd Avenue #201, Denver, CO 80236
Local realty services provided by:Better Homes and Gardens Real Estate Kenney & Company
Listed by: brittany sanderlin, david umphressBrittany@umphressgroup.com,303-264-7349
Office: real broker, llc. dba real
MLS#:9706670
Source:ML
Price summary
- Price:$210,000
- Price per sq. ft.:$358.97
- Monthly HOA dues:$252
About this home
A sense of calm and modern simplicity defines this fully renovated condo from the moment the door opens. Warm modern plank flooring guides the eye toward the living area where a striking stone fireplace creates an unmistakable focal point. Glass doors to the private balcony draw natural light across the space, softening the lines of the room and adding a subtle indoor outdoor connection that encourages lingering. An inviting dining nook sits beneath its own window, creating a cheerful corner for morning coffee or relaxed meals with effortless ease. Just beyond, a thoughtfully designed laundry closet keeps daily routines simple and efficient while maintaining a clutter free environment. The kitchen reveals itself with a quiet confidence. Crisp white shaker cabinetry offers abundant storage and a timeless sense of order. Elegant white quartz counters add an elevated touch that feels both modern and refined, beautifully balanced by the depth of the dark hardware and fixtures. A deep undermount sink and stainless appliances create a highly functional workspace that inspires creativity and ease. The serene flow continues into the bedroom where generous dimensions and extensive closet space allow room for personalized retreat. The adjacent bath feels like a private spa, thoughtfully finished with modern materials and refined design choices that feel both elevated and grounded. Step onto the balcony and take in an outdoor view that overlooks the community courtyard and green space. It is a peaceful extension of the home and a welcome breath of fresh air. Completely renovated interiors, a stone fireplace that brings authentic character, a chic modern kitchen, and private outdoor space come together to create something quietly special. This is a home that embraces simplicity, beauty, and ease in equal measure.
Contact an agent
Home facts
- Year built:1982
- Listing ID #:9706670
Rooms and interior
- Bedrooms:1
- Total bathrooms:1
- Full bathrooms:1
- Living area:585 sq. ft.
Heating and cooling
- Cooling:Central Air
- Heating:Forced Air
Structure and exterior
- Roof:Composition
- Year built:1982
- Building area:585 sq. ft.
Schools
- High school:Abraham Lincoln
- Middle school:Strive Federal
- Elementary school:Gust
Utilities
- Water:Public
- Sewer:Public Sewer
Finances and disclosures
- Price:$210,000
- Price per sq. ft.:$358.97
- Tax amount:$610 (2024)
New listings near 2929 W Floyd Avenue #201
- New
 $889,000Active2 beds 2 baths1,445 sq. ft.
$889,000Active2 beds 2 baths1,445 sq. ft.4735 W 38th Avenue, Denver, CO 80212
MLS# 8154528Listed by: LIVE.LAUGH.DENVER. REAL ESTATE GROUP - New
 $798,000Active3 beds 2 baths2,072 sq. ft.
$798,000Active3 beds 2 baths2,072 sq. ft.2842 N Glencoe Street, Denver, CO 80207
MLS# 2704555Listed by: COMPASS - DENVER - New
 $820,000Active5 beds 5 baths2,632 sq. ft.
$820,000Active5 beds 5 baths2,632 sq. ft.944 Ivanhoe Street, Denver, CO 80220
MLS# 6464709Listed by: SARA SELLS COLORADO - New
 $400,000Active5 beds 2 baths1,924 sq. ft.
$400,000Active5 beds 2 baths1,924 sq. ft.301 W 78th Place, Denver, CO 80221
MLS# 7795349Listed by: KELLER WILLIAMS PREFERRED REALTY - Coming Soon
 $924,900Coming Soon5 beds 4 baths
$924,900Coming Soon5 beds 4 baths453 S Oneida Way, Denver, CO 80224
MLS# 8656263Listed by: BROKERS GUILD HOMES - Coming Soon
 $360,000Coming Soon2 beds 2 baths
$360,000Coming Soon2 beds 2 baths9850 W Stanford Avenue #D, Littleton, CO 80123
MLS# 5719541Listed by: COLDWELL BANKER REALTY 18 - New
 $375,000Active2 beds 2 baths1,044 sq. ft.
$375,000Active2 beds 2 baths1,044 sq. ft.8755 W Berry Avenue #201, Littleton, CO 80123
MLS# 2529716Listed by: KENTWOOD REAL ESTATE CHERRY CREEK - New
 $525,000Active3 beds 2 baths1,335 sq. ft.
$525,000Active3 beds 2 baths1,335 sq. ft.3678 S Newland Street, Denver, CO 80235
MLS# 3623827Listed by: NAV REAL ESTATE - New
 $329,000Active2 beds 1 baths845 sq. ft.
$329,000Active2 beds 1 baths845 sq. ft.665 N Washington Street #8C, Denver, CO 80203
MLS# 2560016Listed by: KELLER WILLIAMS REALTY DOWNTOWN LLC - New
 $624,000Active5 beds 2 baths2,192 sq. ft.
$624,000Active5 beds 2 baths2,192 sq. ft.2213 S Meade Street, Denver, CO 80219
MLS# 5445529Listed by: REAL BROKER, LLC DBA REAL
