424 Jackson Street, Denver, CO 80206
Local realty services provided by:Better Homes and Gardens Real Estate Kenney & Company
Upcoming open houses
- Sat, Nov 0112:00 pm - 02:00 pm
Listed by:carrie blumcab920@gmail.com,754-246-5226
Office:equity colorado real estate
MLS#:5456400
Source:ML
Price summary
- Price:$1,595,000
- Price per sq. ft.:$431.55
About this home
You’ll love living the desirable Cherry Creek lifestyle in this beautiful and spacious townhouse designed by architect Mark Adcock. Perfectly located just steps from shops and restaurants yet tucked away from the bustle, this home offers both convenience and tranquility—with NO HOA and plenty of guest parking nearby. Enjoy the bright, open floor plan—ideal for entertaining—with a clean, modern Scandinavian-inspired aesthetic. High ceilings, tall doors, bamboo floors, and newer upgraded carpet create a warm and inviting atmosphere throughout. The chef’s kitchen is a standout, featuring high-end Bosch and Sub-Zero appliances, a five-burner gas range, and a large island with counter seating. Unwind in the cozy great room by the fireplace or retreat to the serene primary suite with a spacious walk-in closet and luxurious five-piece bath. Two additional bedroom suites—each with their own full bath and walk-in closet—provide comfort and privacy for family or guests. The expansive lower-level family room, with high ceilings and oversized egress windows, offers endless possibilities for a home gym, theater, or office. Outdoor living is equally inviting, with a charming front patio surrounded by flowering trees and garden beds, plus a private back patio featuring an outdoor fireplace and a gas line for grilling. Low-maintenance living at its best—and with NO HOA, even more freedom to enjoy it your way. A home warranty is included through August 2027, giving you extra peace of mind. Move right in and start enjoying the relaxed, elegant Cherry Creek lifestyle you’ve been dreaming of!
Contact an agent
Home facts
- Year built:2004
- Listing ID #:5456400
Rooms and interior
- Bedrooms:3
- Total bathrooms:4
- Full bathrooms:3
- Half bathrooms:1
- Living area:3,696 sq. ft.
Heating and cooling
- Cooling:Central Air
- Heating:Forced Air
Structure and exterior
- Roof:Composition
- Year built:2004
- Building area:3,696 sq. ft.
Schools
- High school:George Washington
- Middle school:Hill
- Elementary school:Steck
Utilities
- Sewer:Public Sewer
Finances and disclosures
- Price:$1,595,000
- Price per sq. ft.:$431.55
- Tax amount:$7,402 (2024)
New listings near 424 Jackson Street
- Coming SoonOpen Sat, 12 to 2pm
 $820,000Coming Soon4 beds 3 baths
$820,000Coming Soon4 beds 3 baths643 S Oneida Way, Denver, CO 80224
MLS# 6261893Listed by: EXP REALTY, LLC - New
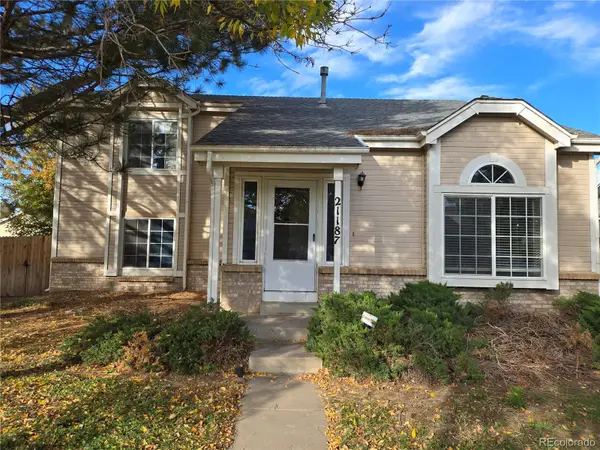 $349,500Active3 beds 2 baths1,150 sq. ft.
$349,500Active3 beds 2 baths1,150 sq. ft.21187 E 42nd Avenue, Denver, CO 80249
MLS# 9780257Listed by: COLORADO FIRST REALTY & MGMT - Coming Soon
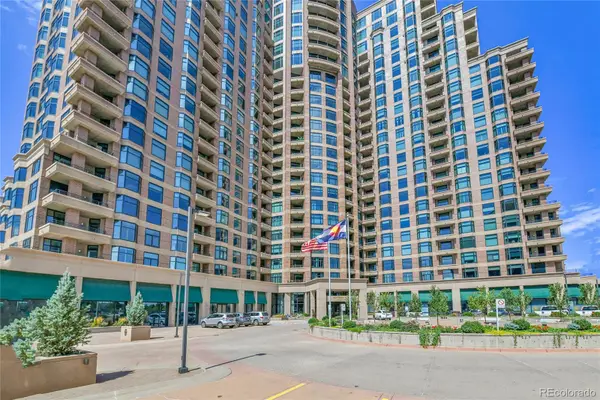 $870,000Coming Soon2 beds 3 baths
$870,000Coming Soon2 beds 3 baths8100 E Union Avenue #1413, Denver, CO 80237
MLS# 3080704Listed by: KELLER WILLIAMS DTC - Coming Soon
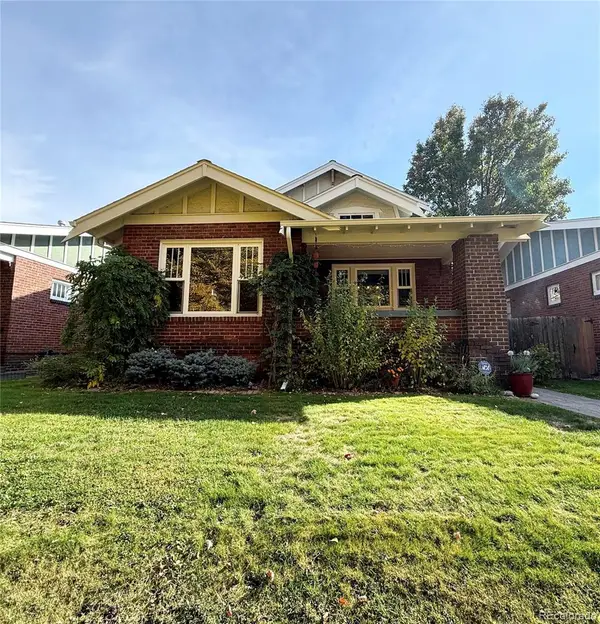 $1,295,000Coming Soon3 beds 3 baths
$1,295,000Coming Soon3 beds 3 baths1048 S Vine Street, Denver, CO 80209
MLS# 5316303Listed by: RE/MAX OF CHERRY CREEK - New
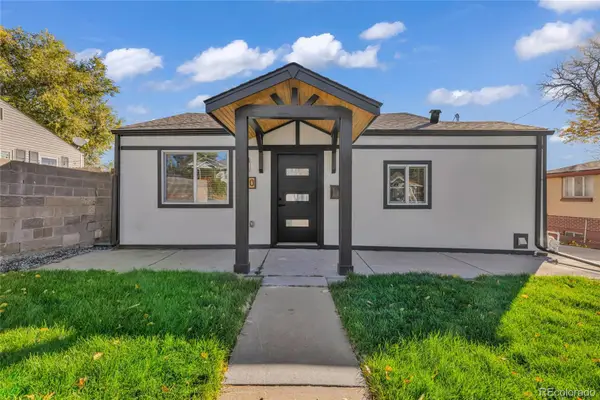 $515,000Active4 beds 2 baths1,372 sq. ft.
$515,000Active4 beds 2 baths1,372 sq. ft.230 S Decatur Street, Denver, CO 80219
MLS# 8219554Listed by: INVALESCO REAL ESTATE - New
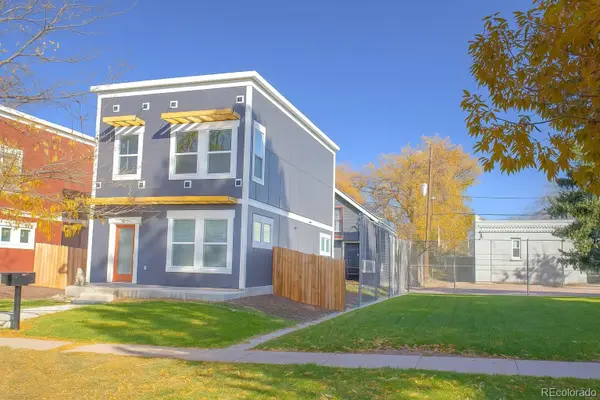 $5,689,000Active18 beds 24 baths1,965 sq. ft.
$5,689,000Active18 beds 24 baths1,965 sq. ft.2931 N Williams Street, Denver, CO 80205
MLS# 8266236Listed by: COLDWELL BANKER REALTY 18 - New
 $299,000Active0.07 Acres
$299,000Active0.07 Acres3032 Champa Street, Denver, CO 80205
MLS# 3182939Listed by: EXIT REALTY DTC, CHERRY CREEK, PIKES PEAK. - Open Sat, 2:30am to 5pmNew
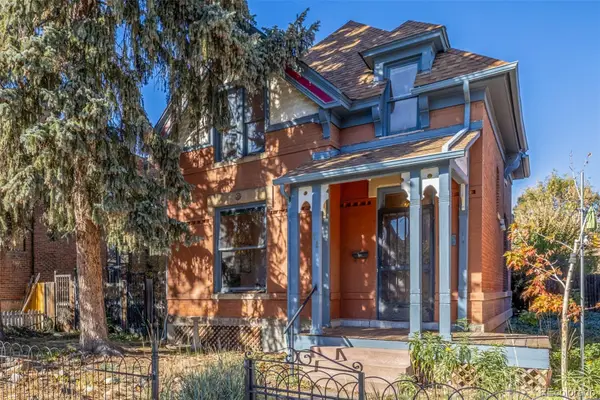 $699,900Active3 beds 2 baths1,905 sq. ft.
$699,900Active3 beds 2 baths1,905 sq. ft.71 W Archer Place, Denver, CO 80223
MLS# 8060749Listed by: YOUR CASTLE REALTY LLC - New
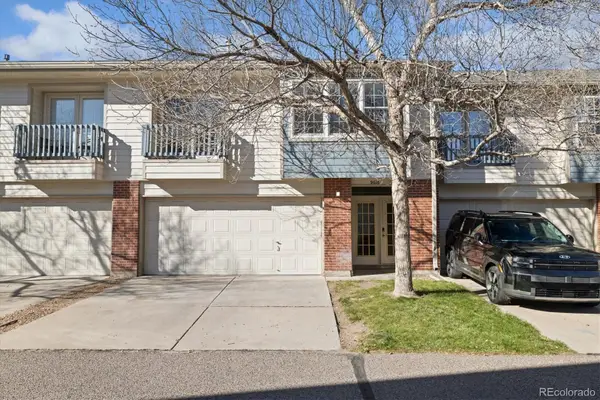 $415,000Active3 beds 3 baths2,200 sq. ft.
$415,000Active3 beds 3 baths2,200 sq. ft.9616 E Arkansas Place, Denver, CO 80247
MLS# 2443739Listed by: GUIDE REAL ESTATE - New
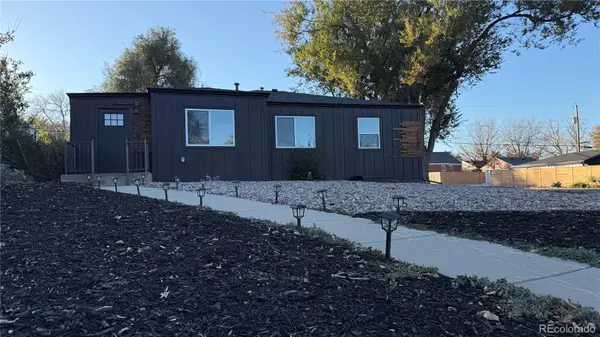 $549,900Active3 beds 2 baths1,236 sq. ft.
$549,900Active3 beds 2 baths1,236 sq. ft.1285 Roslyn Street, Denver, CO 80220
MLS# 3422692Listed by: ELITE REALTY NETWORK LLC
