4538 Wolff Street, Denver, CO 80212
Local realty services provided by:Better Homes and Gardens Real Estate Kenney & Company
Listed by:garrett beserraGarrett@modusrealestate.com,720-560-9312
Office:modus real estate
MLS#:6146480
Source:ML
Price summary
- Price:$1,550,000
- Price per sq. ft.:$519.61
About this home
Nestled on a tree-lined block steps from Tennyson Street and Berkeley Lake, this modern 3 bed / 3 bath home (just under 3,000 sq ft; 2022 build) blends clean design with effortless livability. A charming front porch and fenced yard welcome you inside to a main level that runs the length of the home—wide-open, bright, and airy thanks to expansive windows. The living room centers on a sleek fireplace and flows to an eat-in kitchen with quartz counters, generous cabinet storage, island seating, and a true coffee bar. A discreet mud room and tucked-away powder bath complete the level. Connected side and back yards offer room to play, garden, or entertain.
Upstairs, the primary retreat features a large bedroom, walk-in closet, and a spa-caliber 5-piece bath with freestanding soaking tub and glass shower. Two additional bedrooms are well-sized and share a nearby full bath. The top level is a flexible loft—ideal for an office, media, or fitness—opening to a picture-perfect rooftop deck set among the trees with west-facing mountain views.
Additional highlights include hardwoods throughout the main level, designer lighting, black-framed windows, and thoughtful storage. All of this in one of Denver’s most coveted walkable locations—moments to restaurants, cafés, boutiques, Berkeley Park, and the highlands. Turnkey, stylish, and ready for its next chapter at 4538 Wolff Street.
Contact an agent
Home facts
- Year built:2022
- Listing ID #:6146480
Rooms and interior
- Bedrooms:3
- Total bathrooms:3
- Full bathrooms:2
- Half bathrooms:1
- Living area:2,983 sq. ft.
Heating and cooling
- Cooling:Central Air
- Heating:Forced Air
Structure and exterior
- Roof:Membrane, Shingle
- Year built:2022
- Building area:2,983 sq. ft.
- Lot area:0.07 Acres
Schools
- High school:North
- Middle school:Skinner
- Elementary school:Bryant-Webster
Utilities
- Water:Public
- Sewer:Public Sewer
Finances and disclosures
- Price:$1,550,000
- Price per sq. ft.:$519.61
- Tax amount:$7,770 (2024)
New listings near 4538 Wolff Street
- New
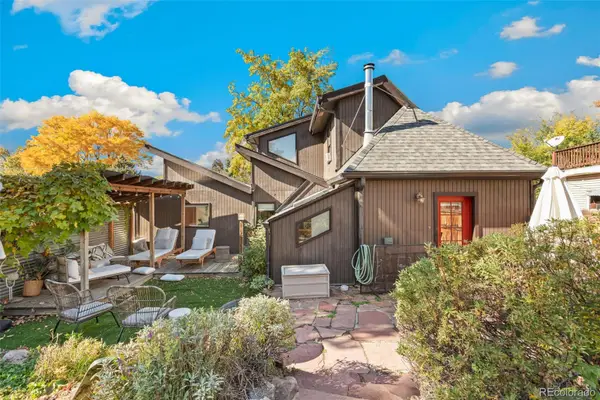 $875,000Active4 beds 1 baths1,690 sq. ft.
$875,000Active4 beds 1 baths1,690 sq. ft.3865 Xavier Street, Denver, CO 80212
MLS# 9549564Listed by: COMPASS - DENVER - New
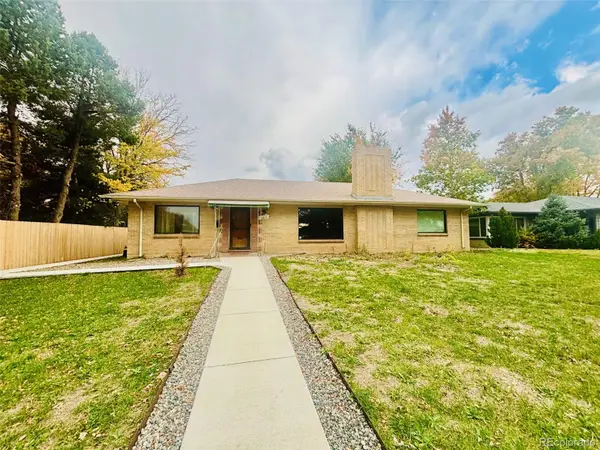 $549,000Active3 beds 2 baths1,833 sq. ft.
$549,000Active3 beds 2 baths1,833 sq. ft.2015 Monaco Parkway, Denver, CO 80207
MLS# 1873192Listed by: THE BLOCK INC - New
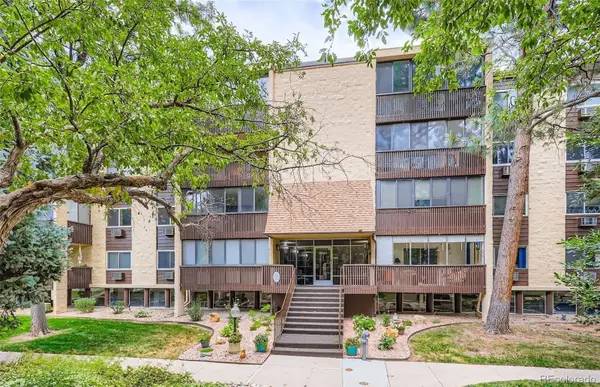 $225,000Active2 beds 2 baths1,200 sq. ft.
$225,000Active2 beds 2 baths1,200 sq. ft.6940 E Girard Avenue #307, Denver, CO 80224
MLS# 3097543Listed by: HOMESMART - New
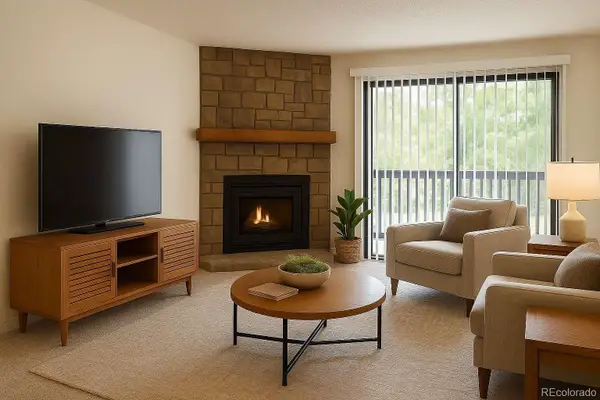 $249,000Active2 beds 2 baths1,019 sq. ft.
$249,000Active2 beds 2 baths1,019 sq. ft.8600 E Alameda Avenue #19-104, Denver, CO 80247
MLS# 3869935Listed by: YOUR CASTLE REAL ESTATE INC - New
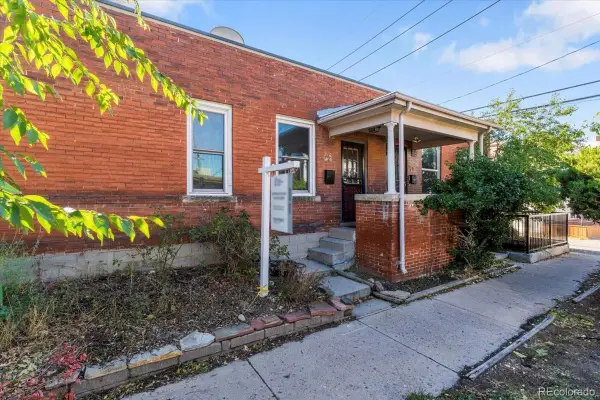 $380,000Active2 beds 1 baths1,099 sq. ft.
$380,000Active2 beds 1 baths1,099 sq. ft.22 E Bayaud Avenue, Denver, CO 80209
MLS# 6223332Listed by: KELLER WILLIAMS INTEGRITY REAL ESTATE LLC - New
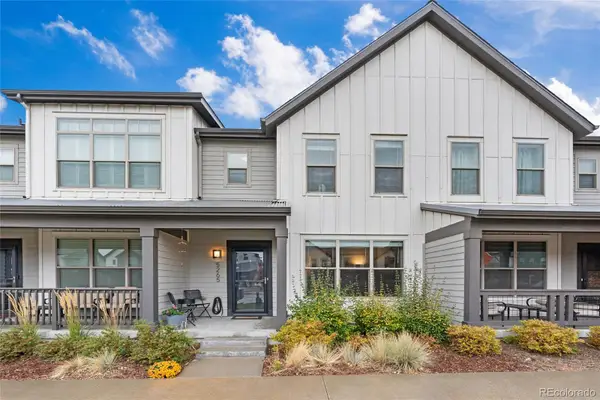 $285,999Active2 beds 2 baths1,180 sq. ft.
$285,999Active2 beds 2 baths1,180 sq. ft.5265 Central Park Boulevard, Denver, CO 80238
MLS# 6337350Listed by: COMPASS COLORADO, LLC - BOULDER - New
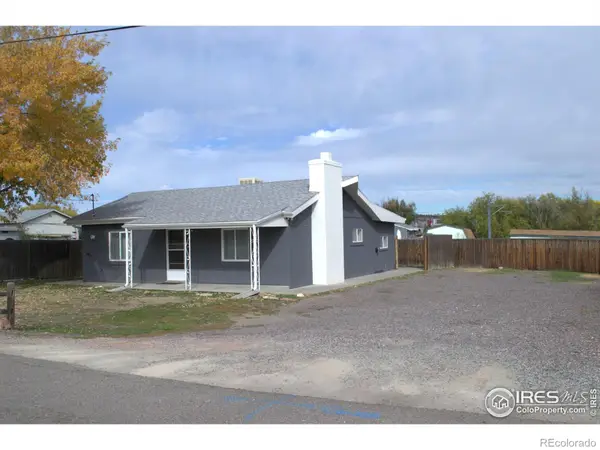 $588,000Active3 beds 2 baths1,152 sq. ft.
$588,000Active3 beds 2 baths1,152 sq. ft.2621 W 66th Place, Denver, CO 80221
MLS# IR1046524Listed by: GROUP MULBERRY - Coming Soon
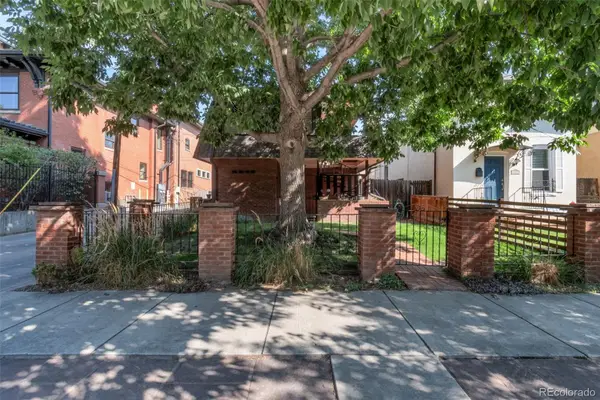 $875,000Coming Soon2 beds 2 baths
$875,000Coming Soon2 beds 2 baths2525 E 5th Avenue, Denver, CO 80206
MLS# 2966980Listed by: KENTWOOD REAL ESTATE CHERRY CREEK - New
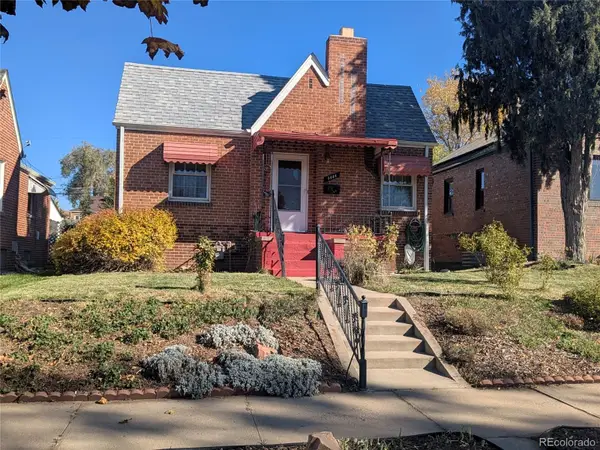 $450,000Active2 beds 1 baths1,712 sq. ft.
$450,000Active2 beds 1 baths1,712 sq. ft.3444 N Saint Paul Street, Denver, CO 80205
MLS# 4351526Listed by: KELLER WILLIAMS DTC - New
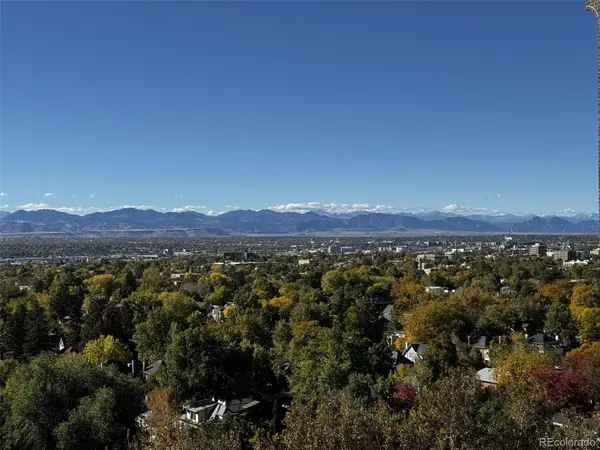 $375,000Active1 beds 1 baths768 sq. ft.
$375,000Active1 beds 1 baths768 sq. ft.460 S Marion Parkway #1302, Denver, CO 80209
MLS# 4433669Listed by: RE/MAX PROFESSIONALS
