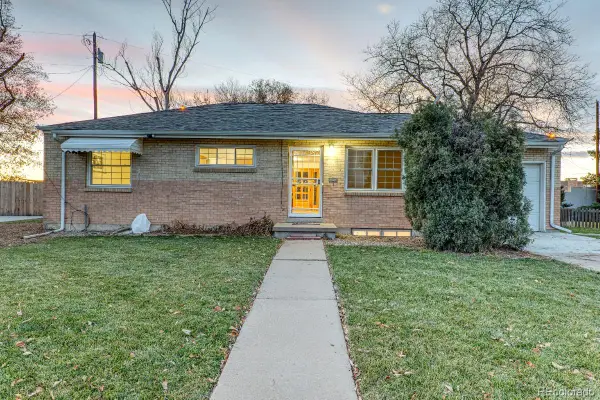4984 N Jericho Street, Denver, CO 80249
Local realty services provided by:Better Homes and Gardens Real Estate Kenney & Company
Upcoming open houses
- Sat, Nov 1511:00 am - 01:00 pm
Listed by: sarah slack7205267237
Office: madison & company properties
MLS#:IR1047117
Source:ML
Price summary
- Price:$1,095,000
- Price per sq. ft.:$231.45
About this home
Experience modern luxury in the exclusive, gated Green Valley Ranch golf community-one of Denver's most sought-after destinations for upscale living and resort-style amenities. Situated on a private cul-de-sac, this 2022 Oakwood Homes property combines elevated privacy, contemporary elegance, and every convenience for an exceptional lifestyle. This residence features nearly 5,000 finished square feet with 5 spacious bedrooms, 5 bathrooms, and a 3-car heated garage with epoxy flooring and built-in overhead storage. Enjoy mountain views from the front balcony and seamless indoor-outdoor living with direct access to a professionally landscaped backyard oasis-$70,000 in enhancements including 17 trees, raised garden beds, a stone patio, and a stunning built-in pergola. Inside, the open-concept design offers luxury vinyl plank flooring, a striking living area with gas fireplace, and a chef's kitchen equipped with black granite countertops, a five-burner gas stove, stainless steel appliances, double refrigerators and freezers, walk-in pantry, and oversized island. The dining room flows naturally to the backyard for effortless entertaining, and a dedicated office space enhances functionality. Upstairs, the primary suite provides plush carpeting, a custom ceiling fan, a large walk-in closet, and a spa-inspired five-piece bath-jetted tub, oversized walk-in shower, and dual granite vanities. Additional upper-level features include multiple full bathrooms, a versatile loft, and a laundry room with utility sink and cabinetry. The finished basement boasts an extra-wide staircase, a spacious recreation area, a fifth bedroom with private bath, and an abundance of storage. Key upgrades include dual HVAC systems, whole-home water softener, video doorbell security, double-pane windows, and a huge crawl space for additional storage. Residents enjoy Green Valley Ranch amenities: clubhouse, pool, championship golf course, parks, trails, and easy access to shopping, and DIA.
Contact an agent
Home facts
- Year built:2021
- Listing ID #:IR1047117
Rooms and interior
- Bedrooms:5
- Total bathrooms:5
- Full bathrooms:4
- Half bathrooms:1
- Living area:4,731 sq. ft.
Heating and cooling
- Cooling:Ceiling Fan(s), Central Air
- Heating:Forced Air, Solar
Structure and exterior
- Roof:Composition
- Year built:2021
- Building area:4,731 sq. ft.
- Lot area:0.4 Acres
Schools
- High school:Other
- Middle school:Other
- Elementary school:Other
Utilities
- Water:Public
Finances and disclosures
- Price:$1,095,000
- Price per sq. ft.:$231.45
- Tax amount:$10,069 (2024)
New listings near 4984 N Jericho Street
- New
 $535,000Active3 beds 1 baths2,184 sq. ft.
$535,000Active3 beds 1 baths2,184 sq. ft.2785 S Hudson Street, Denver, CO 80222
MLS# 2997352Listed by: CASEY & CO. - New
 $725,000Active5 beds 3 baths2,444 sq. ft.
$725,000Active5 beds 3 baths2,444 sq. ft.6851 E Iliff Place, Denver, CO 80224
MLS# 2417153Listed by: HIGH RIDGE REALTY - New
 $500,000Active2 beds 3 baths2,195 sq. ft.
$500,000Active2 beds 3 baths2,195 sq. ft.6000 W Floyd Avenue #212, Denver, CO 80227
MLS# 3423501Listed by: EQUITY COLORADO REAL ESTATE - New
 $889,000Active2 beds 2 baths1,445 sq. ft.
$889,000Active2 beds 2 baths1,445 sq. ft.4735 W 38th Avenue, Denver, CO 80212
MLS# 8154528Listed by: LIVE.LAUGH.DENVER. REAL ESTATE GROUP - New
 $798,000Active3 beds 2 baths2,072 sq. ft.
$798,000Active3 beds 2 baths2,072 sq. ft.2842 N Glencoe Street, Denver, CO 80207
MLS# 2704555Listed by: COMPASS - DENVER - New
 $820,000Active5 beds 5 baths2,632 sq. ft.
$820,000Active5 beds 5 baths2,632 sq. ft.944 Ivanhoe Street, Denver, CO 80220
MLS# 6464709Listed by: SARA SELLS COLORADO - New
 $400,000Active5 beds 2 baths1,924 sq. ft.
$400,000Active5 beds 2 baths1,924 sq. ft.301 W 78th Place, Denver, CO 80221
MLS# 7795349Listed by: KELLER WILLIAMS PREFERRED REALTY - Coming Soon
 $924,900Coming Soon5 beds 4 baths
$924,900Coming Soon5 beds 4 baths453 S Oneida Way, Denver, CO 80224
MLS# 8656263Listed by: BROKERS GUILD HOMES - Coming Soon
 $360,000Coming Soon2 beds 2 baths
$360,000Coming Soon2 beds 2 baths9850 W Stanford Avenue #D, Littleton, CO 80123
MLS# 5719541Listed by: COLDWELL BANKER REALTY 18 - New
 $375,000Active2 beds 2 baths1,044 sq. ft.
$375,000Active2 beds 2 baths1,044 sq. ft.8755 W Berry Avenue #201, Littleton, CO 80123
MLS# 2529716Listed by: KENTWOOD REAL ESTATE CHERRY CREEK
