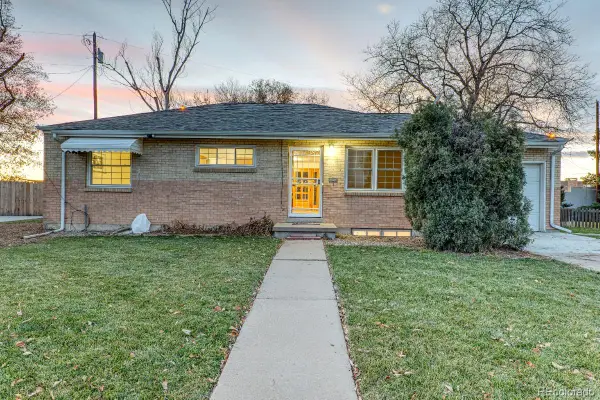615 Utica Street, Denver, CO 80204
Local realty services provided by:Better Homes and Gardens Real Estate Kenney & Company
615 Utica Street,Denver, CO 80204
$699,000
- 3 Beds
- 3 Baths
- 3,085 sq. ft.
- Single family
- Active
Listed by: kristin boritzke7206055765
Office: nookhaven homes
MLS#:IR1047030
Source:ML
Price summary
- Price:$699,000
- Price per sq. ft.:$226.58
About this home
LARGEST HOME IN VILLA PARK BY OVER 1,200 Square Feet! LOWEST price per square foot finished in the area! *New Windows* *New Roof* *New Electrical* *New Plumbing* Come step into this beautifully updated from top to bottom, spacious 3 Bedroom, 3 Bathroom Home where every major system and surface has been refreshed in 2025. Enjoy peace of mind with a brand-new Owens Corning roof, Alside windows, a fully upgraded electrical system including new panel with GFCI breakers, and all-new Delta plumbing fixtures. Comfort comes easy with a new Trane furnace and Trane heat pump/A/C for efficient heating and cooling. Inside and out, this home shines with fresh paint, Shaw luxury vinyl plank flooring, new carpet, and a complete Whirlpool appliance package in the updated kitchen to compliment the Granite countertops and Highland cabinets. Exterior improvements include updated fencing and a partial retaining wall, adding function and curb appeal. With every detail thoughtfully addressed-from mechanicals to finishes-this home is truly move-in ready, combining modern comfort with lasting quality. Less than 1.5 miles to Sloans Lake and restaurants like Cholon, Gusto, the Patio, Odell's Brewing. Next to 6th Avenue with quick access to the mountains and Interstate 25. Less than a mile to the Perry Lightrail Station. A garage could be added to the back of the home, more information available. Don't miss out on this great home!
Contact an agent
Home facts
- Year built:1951
- Listing ID #:IR1047030
Rooms and interior
- Bedrooms:3
- Total bathrooms:3
- Full bathrooms:1
- Half bathrooms:1
- Living area:3,085 sq. ft.
Heating and cooling
- Cooling:Central Air
- Heating:Forced Air
Structure and exterior
- Roof:Composition
- Year built:1951
- Building area:3,085 sq. ft.
- Lot area:0.14 Acres
Schools
- High school:North
- Middle school:Other
- Elementary school:Cowell
Utilities
- Water:Public
- Sewer:Public Sewer
Finances and disclosures
- Price:$699,000
- Price per sq. ft.:$226.58
- Tax amount:$2,743 (2024)
New listings near 615 Utica Street
- New
 $535,000Active3 beds 1 baths2,184 sq. ft.
$535,000Active3 beds 1 baths2,184 sq. ft.2785 S Hudson Street, Denver, CO 80222
MLS# 2997352Listed by: CASEY & CO. - New
 $725,000Active5 beds 3 baths2,444 sq. ft.
$725,000Active5 beds 3 baths2,444 sq. ft.6851 E Iliff Place, Denver, CO 80224
MLS# 2417153Listed by: HIGH RIDGE REALTY - New
 $500,000Active2 beds 3 baths2,195 sq. ft.
$500,000Active2 beds 3 baths2,195 sq. ft.6000 W Floyd Avenue #212, Denver, CO 80227
MLS# 3423501Listed by: EQUITY COLORADO REAL ESTATE - New
 $889,000Active2 beds 2 baths1,445 sq. ft.
$889,000Active2 beds 2 baths1,445 sq. ft.4735 W 38th Avenue, Denver, CO 80212
MLS# 8154528Listed by: LIVE.LAUGH.DENVER. REAL ESTATE GROUP - New
 $798,000Active3 beds 2 baths2,072 sq. ft.
$798,000Active3 beds 2 baths2,072 sq. ft.2842 N Glencoe Street, Denver, CO 80207
MLS# 2704555Listed by: COMPASS - DENVER - New
 $820,000Active5 beds 5 baths2,632 sq. ft.
$820,000Active5 beds 5 baths2,632 sq. ft.944 Ivanhoe Street, Denver, CO 80220
MLS# 6464709Listed by: SARA SELLS COLORADO - New
 $400,000Active5 beds 2 baths1,924 sq. ft.
$400,000Active5 beds 2 baths1,924 sq. ft.301 W 78th Place, Denver, CO 80221
MLS# 7795349Listed by: KELLER WILLIAMS PREFERRED REALTY - Coming Soon
 $924,900Coming Soon5 beds 4 baths
$924,900Coming Soon5 beds 4 baths453 S Oneida Way, Denver, CO 80224
MLS# 8656263Listed by: BROKERS GUILD HOMES - Coming Soon
 $360,000Coming Soon2 beds 2 baths
$360,000Coming Soon2 beds 2 baths9850 W Stanford Avenue #D, Littleton, CO 80123
MLS# 5719541Listed by: COLDWELL BANKER REALTY 18 - New
 $375,000Active2 beds 2 baths1,044 sq. ft.
$375,000Active2 beds 2 baths1,044 sq. ft.8755 W Berry Avenue #201, Littleton, CO 80123
MLS# 2529716Listed by: KENTWOOD REAL ESTATE CHERRY CREEK
