640 S Quivas Street, Denver, CO 80223
Local realty services provided by:Better Homes and Gardens Real Estate Kenney & Company
640 S Quivas Street,Denver, CO 80223
$499,000
- 3 Beds
- 2 Baths
- 1,368 sq. ft.
- Single family
- Active
Upcoming open houses
- Sat, Nov 0101:00 pm - 03:00 pm
Listed by:afton hartmannafton.hartmann@redfin.com,720-774-9144
Office:redfin corporation
MLS#:7244654
Source:ML
Price summary
- Price:$499,000
- Price per sq. ft.:$364.77
About this home
Welcome to this beautifully updated ranch-style home in Denver’s desirable Athmar Park neighborhood—just minutes from downtown! Combining classic charm, modern comfort, and unbeatable city convenience, this home offers easy access to Denver’s best dining, entertainment, and cultural destinations, all while being tucked into a peaceful, tree-lined community near Huston Lake Park. A welcoming covered front porch with a cozy sitting area invites you inside, where bay windows and gleaming wood floors fill the open living space with warmth and light. The thoughtful floor plan flows effortlessly from the living room to the dining area and kitchen, making it perfect for everyday living and entertaining. The updated kitchen features granite countertops, stainless steel appliances, and a bright eat-in nook with direct access to the side patio for easy indoor-outdoor dining. A formal dining area opens into a spacious family room anchored by a wood-burning fireplace and sliding glass doors leading to the backyard. The private primary suite is located just off the family room and includes a ¾ en-suite bath, while two additional bedrooms and a full bath on the opposite side of the home offer flexibility for guests, or a home office. A convenient laundry room with extra storage completes the interior. Step outside to a fully fenced backyard with a covered patio, sunny lawn, and a storage shed (included). Recent updates and improvements add extra peace of mind, including a new water heater ($4,221), foundation repair with steel beams ($13,088), complete subfloor insulation ($2,400), and the backyard shed ($1,620). The window air conditioning units also stay with the home. An attached one-car carport provides convenient off-street parking. With its prime location just minutes from downtown Denver, major highways, and local parks, this home perfectly balances city accessibility with neighborhood serenity.
Contact an agent
Home facts
- Year built:1951
- Listing ID #:7244654
Rooms and interior
- Bedrooms:3
- Total bathrooms:2
- Full bathrooms:1
- Living area:1,368 sq. ft.
Heating and cooling
- Cooling:Attic Fan
- Heating:Forced Air, Natural Gas
Structure and exterior
- Roof:Composition
- Year built:1951
- Building area:1,368 sq. ft.
- Lot area:0.18 Acres
Schools
- High school:Abraham Lincoln
- Middle school:Grant
- Elementary school:Goldrick
Utilities
- Water:Public
- Sewer:Public Sewer
Finances and disclosures
- Price:$499,000
- Price per sq. ft.:$364.77
- Tax amount:$2,582 (2024)
New listings near 640 S Quivas Street
- New
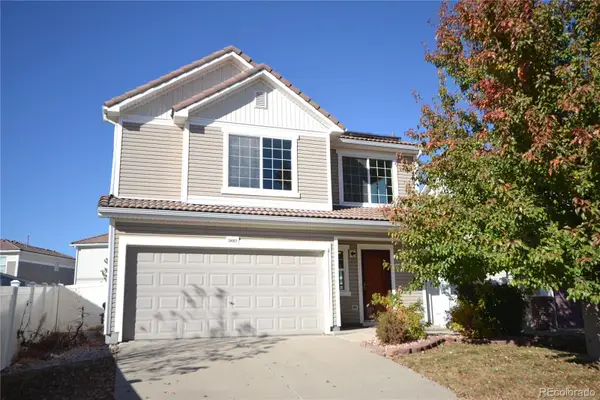 $430,000Active3 beds 3 baths1,494 sq. ft.
$430,000Active3 beds 3 baths1,494 sq. ft.19683 E 55th Place, Denver, CO 80249
MLS# 2495952Listed by: MB PEOPLES PREF - New
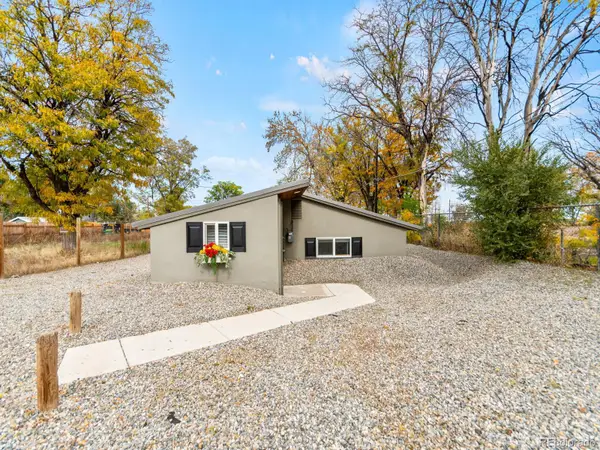 $450,000Active2 beds 1 baths1,163 sq. ft.
$450,000Active2 beds 1 baths1,163 sq. ft.3055 W 55th Avenue, Denver, CO 80221
MLS# 4798428Listed by: BERKSHIRE HATHAWAY HOMESERVICES COLORADO, LLC - HIGHLANDS RANCH REAL ESTATE - Coming SoonOpen Sat, 12 to 2pm
 $820,000Coming Soon4 beds 3 baths
$820,000Coming Soon4 beds 3 baths643 S Oneida Way, Denver, CO 80224
MLS# 6261893Listed by: EXP REALTY, LLC - New
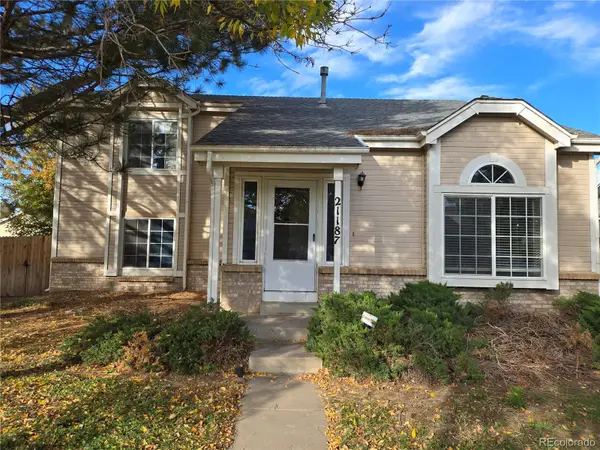 $349,500Active3 beds 2 baths1,150 sq. ft.
$349,500Active3 beds 2 baths1,150 sq. ft.21187 E 42nd Avenue, Denver, CO 80249
MLS# 9780257Listed by: COLORADO FIRST REALTY & MGMT - Coming Soon
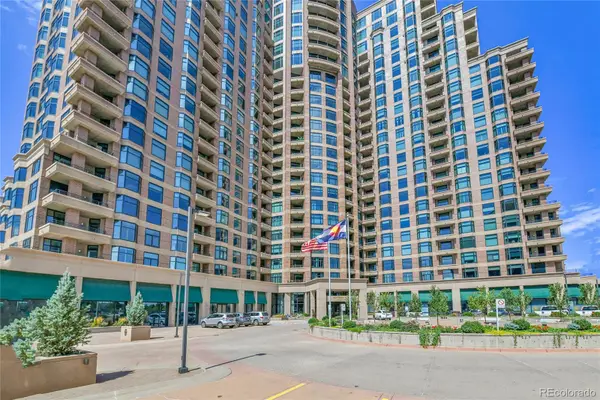 $870,000Coming Soon2 beds 3 baths
$870,000Coming Soon2 beds 3 baths8100 E Union Avenue #1413, Denver, CO 80237
MLS# 3080704Listed by: KELLER WILLIAMS DTC - Coming Soon
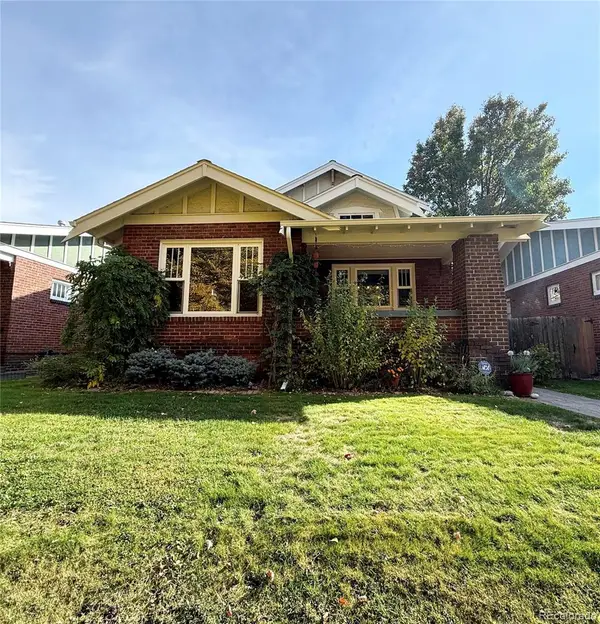 $1,295,000Coming Soon3 beds 3 baths
$1,295,000Coming Soon3 beds 3 baths1048 S Vine Street, Denver, CO 80209
MLS# 5316303Listed by: RE/MAX OF CHERRY CREEK - New
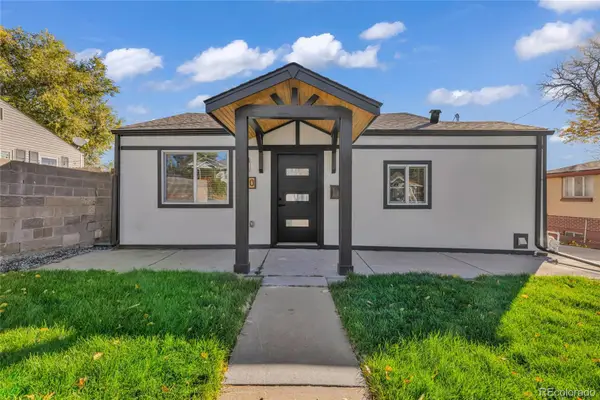 $515,000Active4 beds 2 baths1,372 sq. ft.
$515,000Active4 beds 2 baths1,372 sq. ft.230 S Decatur Street, Denver, CO 80219
MLS# 8219554Listed by: INVALESCO REAL ESTATE - New
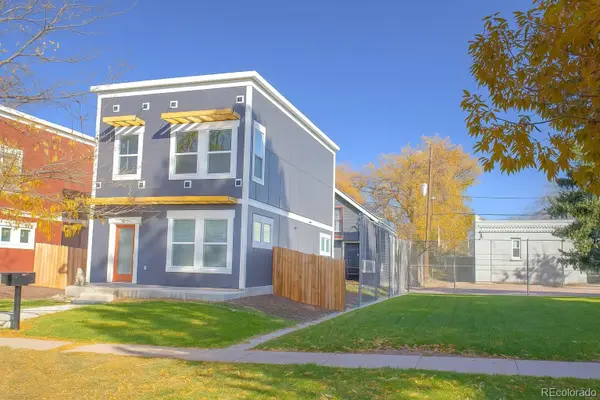 $5,689,000Active18 beds 24 baths1,965 sq. ft.
$5,689,000Active18 beds 24 baths1,965 sq. ft.2931 N Williams Street, Denver, CO 80205
MLS# 8266236Listed by: COLDWELL BANKER REALTY 18 - New
 $299,000Active0.07 Acres
$299,000Active0.07 Acres3032 Champa Street, Denver, CO 80205
MLS# 3182939Listed by: EXIT REALTY DTC, CHERRY CREEK, PIKES PEAK. - Open Sat, 2:30am to 5pmNew
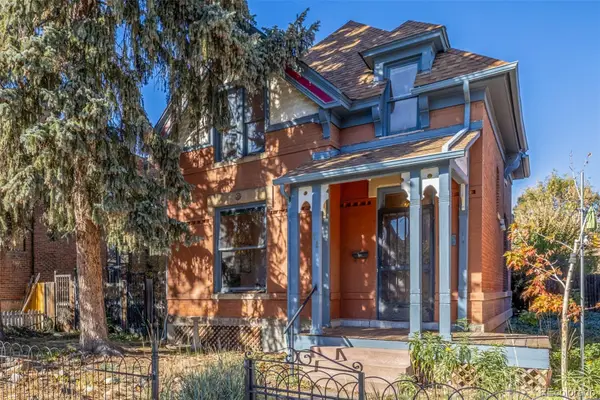 $699,900Active3 beds 2 baths1,905 sq. ft.
$699,900Active3 beds 2 baths1,905 sq. ft.71 W Archer Place, Denver, CO 80223
MLS# 8060749Listed by: YOUR CASTLE REALTY LLC
