71 W Archer Place, Denver, CO 80223
Local realty services provided by:Better Homes and Gardens Real Estate Kenney & Company
71 W Archer Place,Denver, CO 80223
$699,900
- 3 Beds
- 2 Baths
- 1,905 sq. ft.
- Single family
- Active
Upcoming open houses
- Sat, Nov 0102:30 am - 05:00 pm
Listed by:amber pageamber@milehighlifestyles.com,303-995-9484
Office:your castle realty llc.
MLS#:8060749
Source:ML
Price summary
- Price:$699,900
- Price per sq. ft.:$367.4
About this home
Timeless Victorian in the Heart of Baker – A Rare Opportunity for House Hackers & History Lovers
Step into a piece of Denver history with this beautifully preserved original Victorian in the sought-after Baker neighborhood. Bursting with character, this home showcases exposed brick walls, intricate woodwork, and original hardwood floors hidden beneath the existing surfaces—ready to be revealed and restored to their former glory.
Sitting on a rare double lot, the property offers incredible versatility and room to grow. Behind the home, you’ll find two separate garages — one a standard two-car, and the other a three-car structure where two bays have been converted into an office or studio space. With minimal effort, it could become a fully functional 580sf ADU, perfect for rental income, a guest suite, or a creative workspace — This home is a dream for house hackers and visionaries—very livable as-is with key system updates already in place, including a newer furnace, roof, and a clean bill of health on the foundation. Move right in and restore over time, adding value and personal touches as you go. Perfectly situated on a vibrant, tree-lined street in one of Denver’s most walkable historic neighborhoods, you’ll love being steps from the shops, restaurants, and energy of South Broadway.
This is the opportunity to own a true Baker original—where history, character, and investment potential meet. For those ready to roll up their sleeves, this home offers the chance to build instant equity through thoughtful updates and a little sweat equity. Call me today for your private showing. amber page: 303-995-9484
Contact an agent
Home facts
- Year built:1890
- Listing ID #:8060749
Rooms and interior
- Bedrooms:3
- Total bathrooms:2
- Full bathrooms:1
- Living area:1,905 sq. ft.
Heating and cooling
- Heating:Forced Air, Natural Gas
Structure and exterior
- Roof:Composition
- Year built:1890
- Building area:1,905 sq. ft.
- Lot area:0.14 Acres
Schools
- High school:South
- Middle school:Strive Westwood
- Elementary school:DCIS at Fairmont
Utilities
- Water:Public
- Sewer:Community Sewer
Finances and disclosures
- Price:$699,900
- Price per sq. ft.:$367.4
- Tax amount:$2,635 (2024)
New listings near 71 W Archer Place
- New
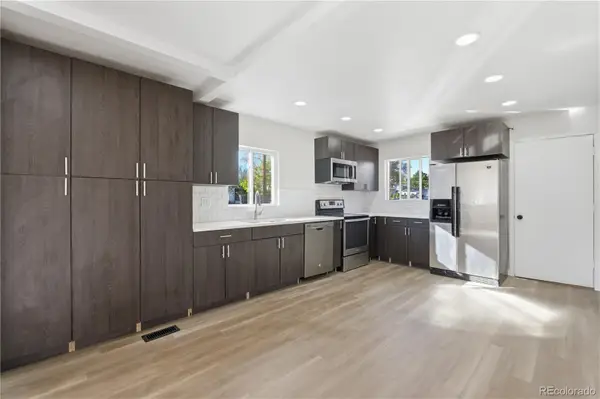 $519,000Active4 beds 3 baths1,466 sq. ft.
$519,000Active4 beds 3 baths1,466 sq. ft.1550 S Xavier Street, Denver, CO 80219
MLS# 3487908Listed by: EXIT REALTY DTC, CHERRY CREEK, PIKES PEAK. - New
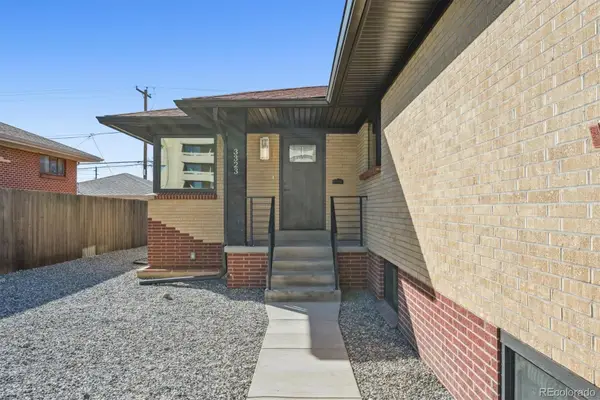 $710,000Active4 beds 2 baths2,160 sq. ft.
$710,000Active4 beds 2 baths2,160 sq. ft.3323 Poplar Street #3323, Denver, CO 80207
MLS# 4500582Listed by: KELLER WILLIAMS REALTY URBAN ELITE - New
 $710,000Active4 beds 1 baths1,677 sq. ft.
$710,000Active4 beds 1 baths1,677 sq. ft.3325 Poplar Street #3325, Denver, CO 80207
MLS# 6942303Listed by: KELLER WILLIAMS REALTY URBAN ELITE - New
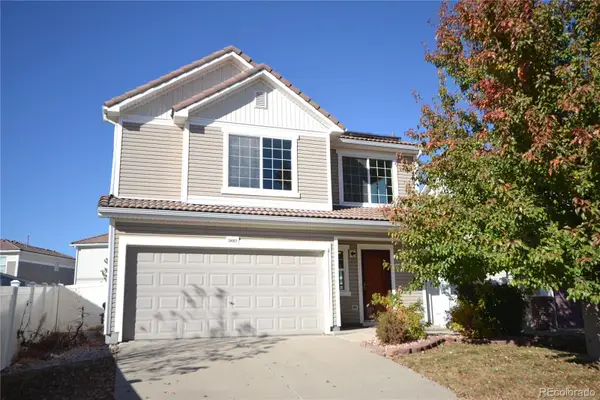 $430,000Active3 beds 3 baths1,494 sq. ft.
$430,000Active3 beds 3 baths1,494 sq. ft.19683 E 55th Place, Denver, CO 80249
MLS# 2495952Listed by: MB PEOPLES PREF - New
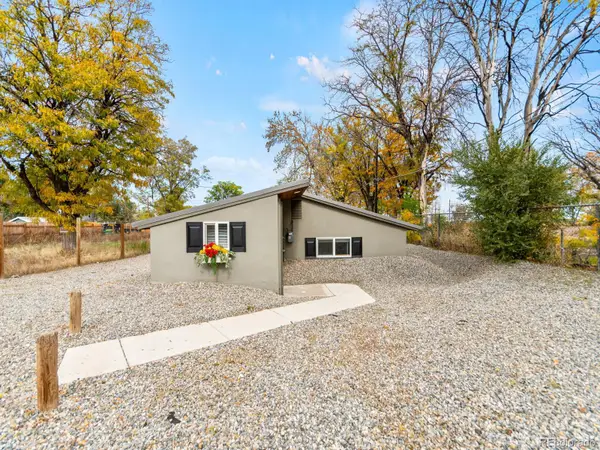 $450,000Active2 beds 1 baths1,163 sq. ft.
$450,000Active2 beds 1 baths1,163 sq. ft.3055 W 55th Avenue, Denver, CO 80221
MLS# 4798428Listed by: BERKSHIRE HATHAWAY HOMESERVICES COLORADO, LLC - HIGHLANDS RANCH REAL ESTATE - Coming SoonOpen Sat, 12 to 2pm
 $820,000Coming Soon4 beds 3 baths
$820,000Coming Soon4 beds 3 baths643 S Oneida Way, Denver, CO 80224
MLS# 6261893Listed by: EXP REALTY, LLC - New
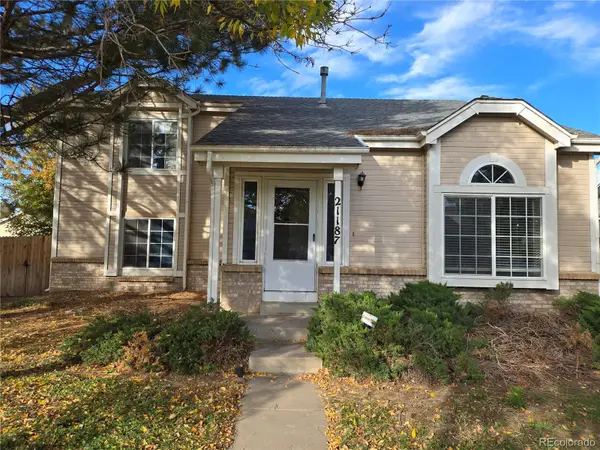 $349,500Active3 beds 2 baths1,150 sq. ft.
$349,500Active3 beds 2 baths1,150 sq. ft.21187 E 42nd Avenue, Denver, CO 80249
MLS# 9780257Listed by: COLORADO FIRST REALTY & MGMT - Coming Soon
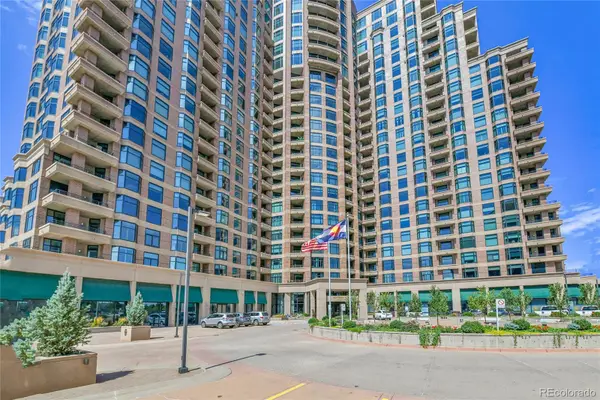 $870,000Coming Soon2 beds 3 baths
$870,000Coming Soon2 beds 3 baths8100 E Union Avenue #1413, Denver, CO 80237
MLS# 3080704Listed by: KELLER WILLIAMS DTC - Coming Soon
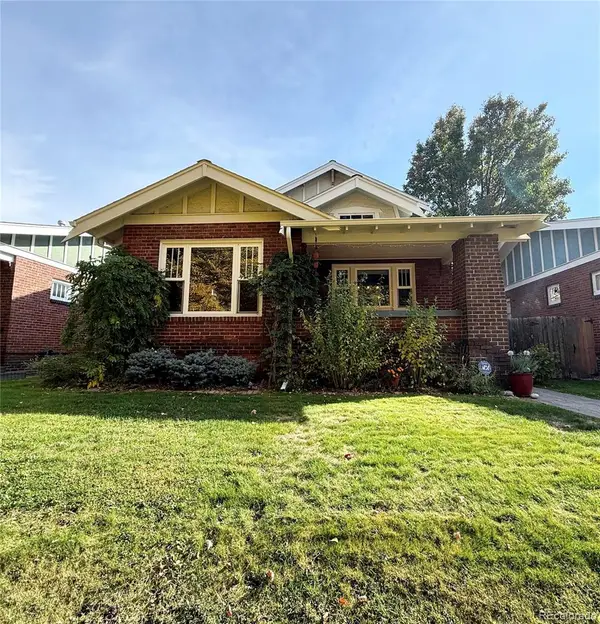 $1,295,000Coming Soon3 beds 3 baths
$1,295,000Coming Soon3 beds 3 baths1048 S Vine Street, Denver, CO 80209
MLS# 5316303Listed by: RE/MAX OF CHERRY CREEK - New
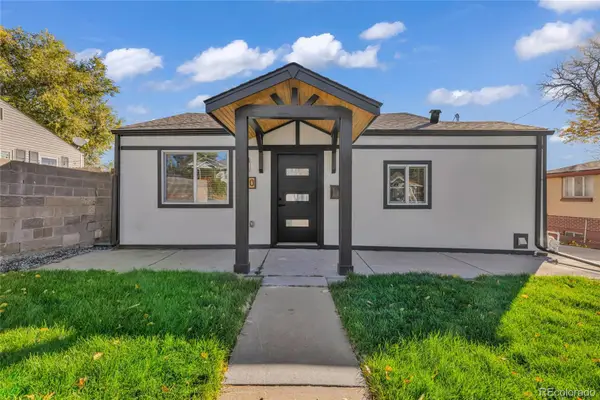 $515,000Active4 beds 2 baths1,372 sq. ft.
$515,000Active4 beds 2 baths1,372 sq. ft.230 S Decatur Street, Denver, CO 80219
MLS# 8219554Listed by: INVALESCO REAL ESTATE
