7706 Vallejo Street, Denver, CO 80221
Local realty services provided by:Better Homes and Gardens Real Estate Kenney & Company
7706 Vallejo Street,Denver, CO 80221
$415,000
- 3 Beds
- 2 Baths
- 1,824 sq. ft.
- Single family
- Active
Listed by: andrea erpelding, jim erpeldingANDIERPELDING@REMAX.NET,303-564-9539
Office: re/max professionals
MLS#:8558064
Source:ML
Price summary
- Price:$415,000
- Price per sq. ft.:$227.52
About this home
Charming North Denver Ranch with oversized garage and great potential! Welcome to this well-maintained 3-bedroom, 2-bath home featuring newer laminate wood flooring and fresh paint on the main level. The spacious floor plan includes a comfortable living area, eating space and nice-sized basement complete with a bar and built-in shelves. A bedroom and ¾ bathroom and utility/storage room complete the rest of the basement. All appliances included, including washer and dryer. Newer water heater and the furnace has been recently serviced. Outside you’ll find a large, flat lot and an oversized 2-car detached garage with plenty of room for a workbench and storage. The garage offers 220 electrical service, an insulated door and the potential to add heat – ideal for a workshop or hobby space. Let’s talk about all the off-street parking with the oversized concrete driveway that has room for RV or trailer parking. As a bonus, the Sellers are including cabinets, appliances and additional laminate wood flooring – giving the buyer an excellent opportunity to update the kitchen and add instant value. Don’t miss this versatile property with potential!
Contact an agent
Home facts
- Year built:1957
- Listing ID #:8558064
Rooms and interior
- Bedrooms:3
- Total bathrooms:2
- Full bathrooms:1
- Living area:1,824 sq. ft.
Heating and cooling
- Cooling:Evaporative Cooling
- Heating:Natural Gas
Structure and exterior
- Roof:Composition
- Year built:1957
- Building area:1,824 sq. ft.
- Lot area:0.17 Acres
Schools
- High school:Westminster
- Middle school:Ranum
- Elementary school:Fairview
Utilities
- Water:Public
- Sewer:Public Sewer
Finances and disclosures
- Price:$415,000
- Price per sq. ft.:$227.52
- Tax amount:$2,363 (2024)
New listings near 7706 Vallejo Street
- New
 $590,000Active2 beds 2 baths1,212 sq. ft.
$590,000Active2 beds 2 baths1,212 sq. ft.3457 Ringsby Court #304, Denver, CO 80216
MLS# 4352332Listed by: KENTWOOD REAL ESTATE CHERRY CREEK - New
 $774,900Active1 beds 2 baths1,324 sq. ft.
$774,900Active1 beds 2 baths1,324 sq. ft.1750 Wewatta Street #428, Denver, CO 80202
MLS# 4998190Listed by: VISION REAL ESTATE LLC - New
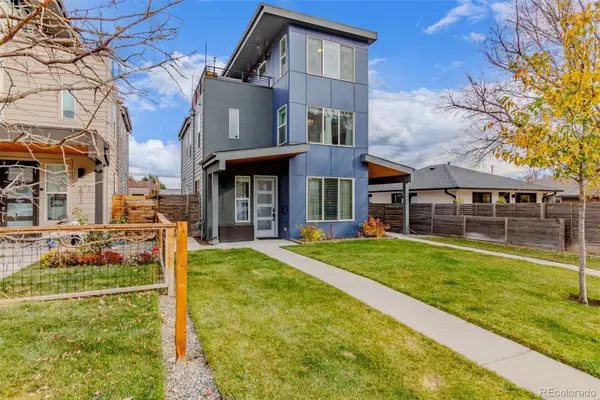 $875,000Active3 beds 4 baths1,918 sq. ft.
$875,000Active3 beds 4 baths1,918 sq. ft.1570 Wolff Street, Denver, CO 80204
MLS# 7741682Listed by: COLDWELL BANKER REALTY 56 - New
 $750,000Active3 beds 5 baths1,777 sq. ft.
$750,000Active3 beds 5 baths1,777 sq. ft.4270 W 13th Avenue, Denver, CO 80204
MLS# 2454300Listed by: COMPASS - DENVER - Coming Soon
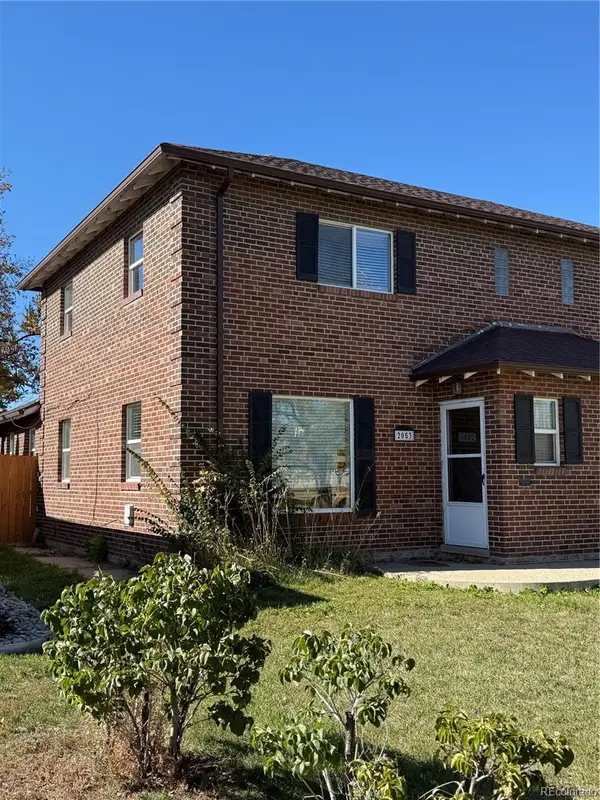 $565,000Coming Soon2 beds 2 baths
$565,000Coming Soon2 beds 2 baths2053 Quitman Street, Denver, CO 80212
MLS# 5685980Listed by: ALOHA REAL ESTATE LLC - New
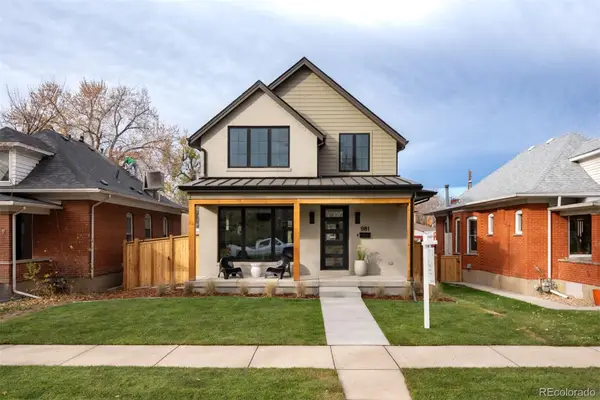 $2,150,000Active4 beds 5 baths3,503 sq. ft.
$2,150,000Active4 beds 5 baths3,503 sq. ft.981 S Emerson Street, Denver, CO 80209
MLS# 7613028Listed by: COMPASS - DENVER - New
 $291,037Active2 beds 3 baths1,057 sq. ft.
$291,037Active2 beds 3 baths1,057 sq. ft.16090 E 53rd Avenue #11-49, Denver, CO 80239
MLS# 8764219Listed by: KELLER WILLIAMS DTC - New
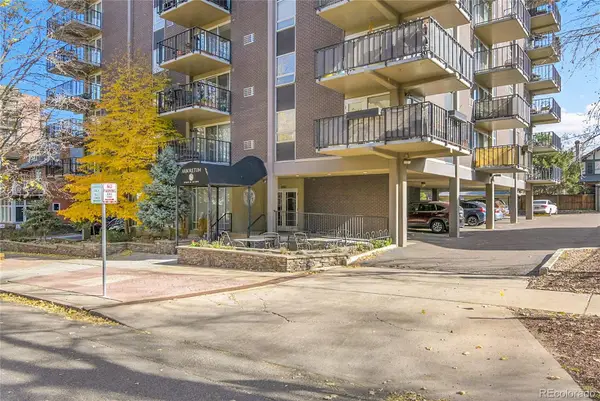 $405,000Active2 beds 2 baths949 sq. ft.
$405,000Active2 beds 2 baths949 sq. ft.1150 Vine #306, Denver, CO 80206
MLS# 8973144Listed by: REAL METRO REALTY - New
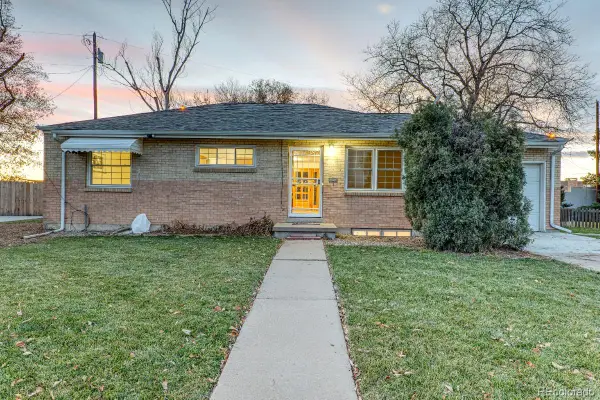 $535,000Active3 beds 1 baths2,184 sq. ft.
$535,000Active3 beds 1 baths2,184 sq. ft.2785 S Hudson Street, Denver, CO 80222
MLS# 2997352Listed by: CASEY & CO. - New
 $725,000Active5 beds 3 baths2,444 sq. ft.
$725,000Active5 beds 3 baths2,444 sq. ft.6851 E Iliff Place, Denver, CO 80224
MLS# 2417153Listed by: HIGH RIDGE REALTY
