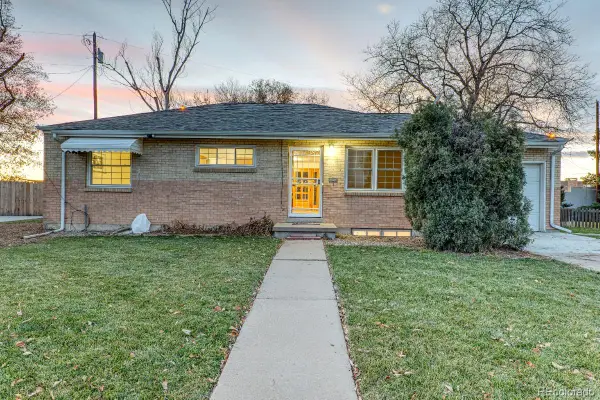800 N Washington Street #504, Denver, CO 80203
Local realty services provided by:Better Homes and Gardens Real Estate Kenney & Company
800 N Washington Street #504,Denver, CO 80203
$325,000
- 1 Beds
- 1 Baths
- 816 sq. ft.
- Condominium
- Active
Listed by: troy valente9705769183
Office: peak impact real estate
MLS#:IR1047003
Source:ML
Price summary
- Price:$325,000
- Price per sq. ft.:$398.28
- Monthly HOA dues:$525
About this home
Welcome home! Located in the historic Lanai building (the first high rise built in Capitol Hill in 1958) this 1 bedroom, 1 bath condo has one of the best walk scores in the city! Multiple restaurants (breakfast, American, Italian, bbq, Mexican, Asian & sushi, Indian, Nepalese, etc.) and bars are within 2 blocks. Trader Joe's, Whole Foods, Safeway and King Soopers are all within 3-4 blocks. Governor's Park is 2 blocks away; Cheesman Park and the Member entrance to the Denver Botanic Gardens are 0.5 miles away. Colfax has abundant entertainment, with the Fillmore and Ogden theaters within a mile. This 5th floor condo has a private corner entryway, and boasts a bright, open floor plan with tons of natural light and views of the Cass Mansion and pool. The enclosed patio is perfect for an office space, dining room, workout space, etc. The kitchen has granite countertops, counter-height bar that opens to the living room, cabinets with crown molding, stainless appliances, brick accent and large pantry. The bedroom is large, and opens to the enclosed patio area. With fresh paint throughout, durable engineered flooring and updated lighting, this condo is move-in ready! Community amenities include a rooftop patio with 360 degree views, rooftop library with game and pool tables and a bar for entertaining, a community room perfect for gatherings, a recently updated gym, and a seasonal outdoor pool. The elevator will be updated this summer, so will be like brand new! (Special assessment will be paid by current owner, so no cost to the buyer.) Armoire in entry way and bar chairs are included with sale, if desired. Owner is a licensed Colorado Real Estate Broker.
Contact an agent
Home facts
- Year built:1958
- Listing ID #:IR1047003
Rooms and interior
- Bedrooms:1
- Total bathrooms:1
- Full bathrooms:1
- Living area:816 sq. ft.
Heating and cooling
- Cooling:Central Air
- Heating:Forced Air
Structure and exterior
- Year built:1958
- Building area:816 sq. ft.
- Lot area:0.86 Acres
Schools
- High school:East
- Middle school:Morey
- Elementary school:Dora Moore
Utilities
- Sewer:Public Sewer
Finances and disclosures
- Price:$325,000
- Price per sq. ft.:$398.28
- Tax amount:$1,531 (2024)
New listings near 800 N Washington Street #504
- New
 $535,000Active3 beds 1 baths2,184 sq. ft.
$535,000Active3 beds 1 baths2,184 sq. ft.2785 S Hudson Street, Denver, CO 80222
MLS# 2997352Listed by: CASEY & CO. - New
 $725,000Active5 beds 3 baths2,444 sq. ft.
$725,000Active5 beds 3 baths2,444 sq. ft.6851 E Iliff Place, Denver, CO 80224
MLS# 2417153Listed by: HIGH RIDGE REALTY - New
 $500,000Active2 beds 3 baths2,195 sq. ft.
$500,000Active2 beds 3 baths2,195 sq. ft.6000 W Floyd Avenue #212, Denver, CO 80227
MLS# 3423501Listed by: EQUITY COLORADO REAL ESTATE - New
 $889,000Active2 beds 2 baths1,445 sq. ft.
$889,000Active2 beds 2 baths1,445 sq. ft.4735 W 38th Avenue, Denver, CO 80212
MLS# 8154528Listed by: LIVE.LAUGH.DENVER. REAL ESTATE GROUP - New
 $798,000Active3 beds 2 baths2,072 sq. ft.
$798,000Active3 beds 2 baths2,072 sq. ft.2842 N Glencoe Street, Denver, CO 80207
MLS# 2704555Listed by: COMPASS - DENVER - New
 $820,000Active5 beds 5 baths2,632 sq. ft.
$820,000Active5 beds 5 baths2,632 sq. ft.944 Ivanhoe Street, Denver, CO 80220
MLS# 6464709Listed by: SARA SELLS COLORADO - New
 $400,000Active5 beds 2 baths1,924 sq. ft.
$400,000Active5 beds 2 baths1,924 sq. ft.301 W 78th Place, Denver, CO 80221
MLS# 7795349Listed by: KELLER WILLIAMS PREFERRED REALTY - Coming Soon
 $924,900Coming Soon5 beds 4 baths
$924,900Coming Soon5 beds 4 baths453 S Oneida Way, Denver, CO 80224
MLS# 8656263Listed by: BROKERS GUILD HOMES - Coming Soon
 $360,000Coming Soon2 beds 2 baths
$360,000Coming Soon2 beds 2 baths9850 W Stanford Avenue #D, Littleton, CO 80123
MLS# 5719541Listed by: COLDWELL BANKER REALTY 18 - New
 $375,000Active2 beds 2 baths1,044 sq. ft.
$375,000Active2 beds 2 baths1,044 sq. ft.8755 W Berry Avenue #201, Littleton, CO 80123
MLS# 2529716Listed by: KENTWOOD REAL ESTATE CHERRY CREEK
