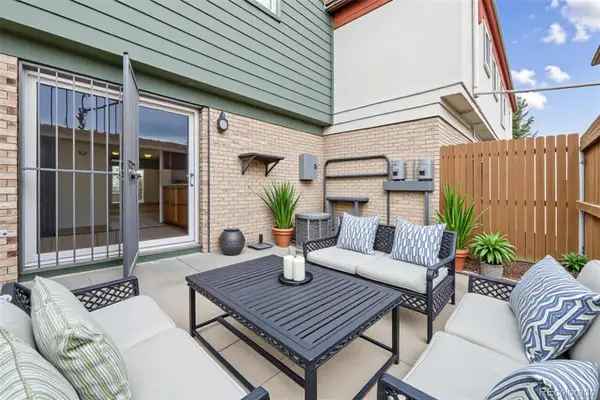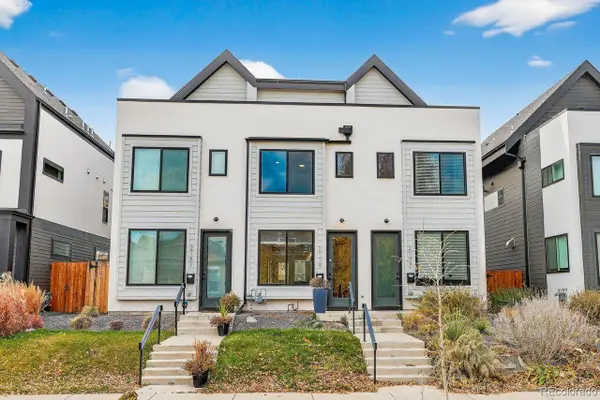891 14th Street #906, Denver, CO 80202
Local realty services provided by:Better Homes and Gardens Real Estate Kenney & Company
891 14th Street #906,Denver, CO 80202
$679,000
- 1 Beds
- 1 Baths
- 998 sq. ft.
- Condominium
- Active
Listed by: mark callaghanmark@MarkSellsDenver.com,303-710-1000
Office: coldwell banker global luxury denver
MLS#:8875186
Source:ML
Price summary
- Price:$679,000
- Price per sq. ft.:$680.36
- Monthly HOA dues:$652
About this home
DISCOVER THIS HIDDEN GEM WITH YOUR VERY OWN OUTDOOR TERRACE! This luxury condo is a true hidden gem with nearly 1,000 sq.ft. of pristine space indoors PLUS another 520 sq.ft. of space outdoors on your very own terrace, quietly tucked away on Champa Street. This Spire home is one of only 6 where you can have your own hot tub, gas grill and/or fire-pit. Inside, this residence boasts brand-new flooring + brand-new paint, along with exposed concrete and ceilings that soar 14 FEET HIGH. The space offers 1 bedroom, 1 den, 1 bathroom, lots of storage space, and a chef’s kitchen with stainless steel appliances, slab granite countertops, and high-end appliances. Return to view this home after dark to enjoy beautiful nighttime views of the historic Denver Gas & Electric building. This condo has a strong rental history and offers a great investment opportunity. With the furniture + furnishings available for an additional fee, this property is TURNKEY-READY! Spire’s lightning-fast high-speed internet service is ideal for working-from-home. Acquire this residence and unlock access to the exclusive penthouse SkyClub lounge. Also included: 1 parking space in the attached garage. The 42-story SPIRE is LEED-certified, with 40,000 sq ft of awesome amenities, including a rooftop pool and hot tub which are heated & open year-round, extensive health club, The Zone multimedia lounge, the Box Office multimedia theater, garage dog park, yoga garden, outdoor grilling area, 10th-floor private event lounge, 24-hour courtesy desk, fully-furnished SPIRE guest suites, special accommodations for electric vehicles, and modern security & access control systems. Very well-maintained building! SPIRE Denver has super fast internet-1 gig dedicated to each condo. Fastest downtown! Come home to Downtown Denver's SPIRE -- life is better here!
Contact an agent
Home facts
- Year built:2009
- Listing ID #:8875186
Rooms and interior
- Bedrooms:1
- Total bathrooms:1
- Full bathrooms:1
- Living area:998 sq. ft.
Heating and cooling
- Cooling:Central Air
- Heating:Forced Air, Heat Pump
Structure and exterior
- Year built:2009
- Building area:998 sq. ft.
Schools
- High school:West
- Middle school:DSST: Byers Middle School
- Elementary school:Greenlee
Utilities
- Water:Public
- Sewer:Public Sewer
Finances and disclosures
- Price:$679,000
- Price per sq. ft.:$680.36
- Tax amount:$3,219 (2024)
New listings near 891 14th Street #906
- New
 $1,195,000Active4 beds 4 baths2,478 sq. ft.
$1,195,000Active4 beds 4 baths2,478 sq. ft.4640 W 39th Avenue, Denver, CO 80212
MLS# 4435712Listed by: KELLER WILLIAMS ADVANTAGE REALTY LLC - New
 $615,000Active6 beds 2 baths2,622 sq. ft.
$615,000Active6 beds 2 baths2,622 sq. ft.500 Yates Street, Denver, CO 80204
MLS# 5695495Listed by: COMPASS - DENVER - New
 $1,950,000Active6 beds 5 baths4,428 sq. ft.
$1,950,000Active6 beds 5 baths4,428 sq. ft.2023 S Fillmore Street, Denver, CO 80210
MLS# 8043662Listed by: GRANT REAL ESTATE COMPANY - New
 $349,900Active2 beds 1 baths800 sq. ft.
$349,900Active2 beds 1 baths800 sq. ft.3656 Fairfax Street, Denver, CO 80207
MLS# IR1047341Listed by: HOMESMART WESTMINSTER - New
 $448,500Active4 beds 2 baths1,726 sq. ft.
$448,500Active4 beds 2 baths1,726 sq. ft.5211 Dillon Street, Denver, CO 80239
MLS# 6713044Listed by: HOLLERMEIER REALTY - Coming Soon
 $459,900Coming Soon4 beds 2 baths
$459,900Coming Soon4 beds 2 baths191 Cortez Street, Denver, CO 80221
MLS# IR1047340Listed by: EXP REALTY LLC - New
 $625,000Active3 beds 4 baths1,906 sq. ft.
$625,000Active3 beds 4 baths1,906 sq. ft.1344 Knox Court, Denver, CO 80204
MLS# 6083937Listed by: MODUS REAL ESTATE - New
 $1,075,000Active0.21 Acres
$1,075,000Active0.21 Acres1600 Zenobia Street, Denver, CO 80204
MLS# 9294894Listed by: THE IRIS REALTY GROUP INC - New
 $339,900Active2 beds 3 baths1,586 sq. ft.
$339,900Active2 beds 3 baths1,586 sq. ft.1199 S Monaco Parkway, Denver, CO 80224
MLS# 2513701Listed by: RE/MAX PROFESSIONALS - New
 $640,000Active3 beds 4 baths2,045 sq. ft.
$640,000Active3 beds 4 baths2,045 sq. ft.2179 S Bannock Street, Denver, CO 80223
MLS# 8481683Listed by: COLDWELL BANKER REALTY 24
