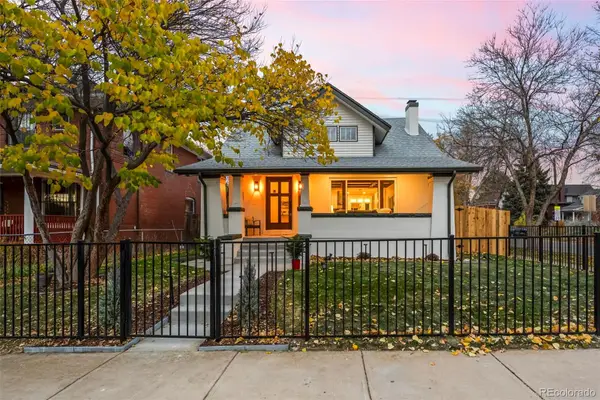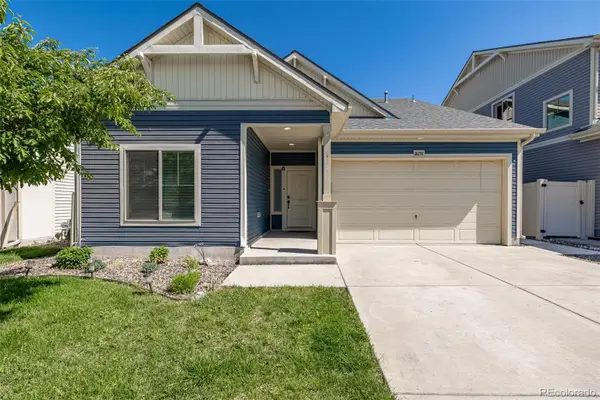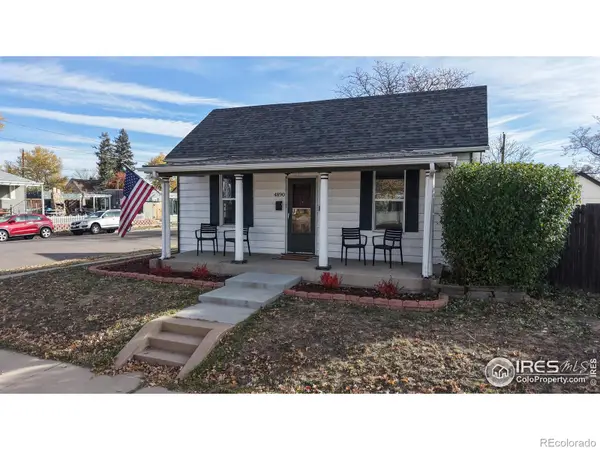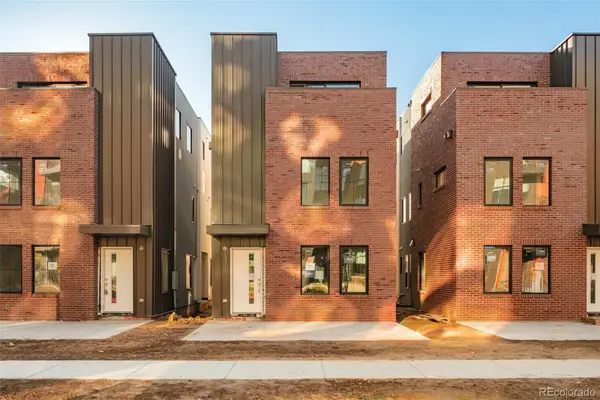981 S Emerson Street, Denver, CO 80209
Local realty services provided by:Better Homes and Gardens Real Estate Kenney & Company
981 S Emerson Street,Denver, CO 80209
$2,150,000
- 4 Beds
- 5 Baths
- 3,503 sq. ft.
- Single family
- Active
Listed by: jon motternjon.mottern@compass.com,720-498-3555
Office: compass - denver
MLS#:7613028
Source:ML
Price summary
- Price:$2,150,000
- Price per sq. ft.:$613.76
About this home
Welcome to 981 South Emerson Street, a timeless interpretation of a modern Pop-Top in the heart of Wash Park. This reimagined home encompasses boasts a sophisticated living space, meticulously crafted to maximize natural light and blend seamlessly into its historic neighborhood while offering all the amenities desired by today's discerning homeowner.
Upon entering, you'll be captivated by a blend of defined spaces and open-concept design that emphasizes flow and functionality. Designer lighting and high-end plumbing fixtures accentuate the tranquil interiors, while the expansive kitchen, complete with a Thermador appliance suite and quartz countertops, invites culinary exploration. The living area, anchored by a gas fireplace and white oak accent panel wall system extends to a covered patio, facilitating a harmonious indoor-outdoor living experience.
Head upstairs on the oversized staircase flooded with natural light where you'll find vaulted ceilings and skylights throughout. This home features four bedrooms and five bathrooms, including en-suite accommodations for each second-floor bedroom, offering privacy and convenience. The primary suite, with its private balcony and custom walk-in closet, is a sanctuary of luxury.
Modern building methods ensure energy efficiency (blower door test finished at 2.95 ACH) exceeding all Denver energy code requirements.
Additional highlights include a full-height basement (8.5' ceilings) equipped with a wet bar, a versatile mudroom, and an oversized garage ready for various needs. Experience a perfect fusion of historic allure and contemporary comfort in this masterfully renovated Denver home.
Contact an agent
Home facts
- Year built:1908
- Listing ID #:7613028
Rooms and interior
- Bedrooms:4
- Total bathrooms:5
- Full bathrooms:1
- Half bathrooms:1
- Living area:3,503 sq. ft.
Heating and cooling
- Cooling:Central Air
- Heating:Forced Air
Structure and exterior
- Roof:Shingle
- Year built:1908
- Building area:3,503 sq. ft.
- Lot area:0.11 Acres
Schools
- High school:South
- Middle school:Grant
- Elementary school:Lincoln
Utilities
- Water:Public
- Sewer:Public Sewer
Finances and disclosures
- Price:$2,150,000
- Price per sq. ft.:$613.76
- Tax amount:$3,258 (2024)
New listings near 981 S Emerson Street
- New
 $230,000Active2 beds 1 baths679 sq. ft.
$230,000Active2 beds 1 baths679 sq. ft.1422 N Downing Street #A, Denver, CO 80218
MLS# 3828755Listed by: KELLER WILLIAMS PREMIER REALTY, LLC - New
 $990,000Active4 beds 3 baths2,490 sq. ft.
$990,000Active4 beds 3 baths2,490 sq. ft.1731 E 25th Avenue, Denver, CO 80205
MLS# 4940733Listed by: YOUR CASTLE REAL ESTATE INC - New
 $475,000Active3 beds 2 baths2,055 sq. ft.
$475,000Active3 beds 2 baths2,055 sq. ft.18257 E 52nd Avenue, Denver, CO 80249
MLS# 6518979Listed by: THE PRINCIPAL TEAM - Coming Soon
 $1,680,000Coming Soon6 beds 4 baths
$1,680,000Coming Soon6 beds 4 baths1107 N Downing Street, Denver, CO 80218
MLS# 9124991Listed by: LOKATION - New
 $850,000Active4 beds 3 baths2,225 sq. ft.
$850,000Active4 beds 3 baths2,225 sq. ft.1301 S Garfield Street, Denver, CO 80210
MLS# IR1047312Listed by: WK REAL ESTATE - New
 $490,000Active2 beds 1 baths1,255 sq. ft.
$490,000Active2 beds 1 baths1,255 sq. ft.4890 Irving Street, Denver, CO 80221
MLS# IR1047318Listed by: RE/MAX NORTHWEST - New
 $849,000Active4 beds 4 baths2,018 sq. ft.
$849,000Active4 beds 4 baths2,018 sq. ft.2357 S High Street, Denver, CO 80210
MLS# 8474901Listed by: COMPASS - DENVER - New
 $1,000,000Active4 beds 3 baths2,066 sq. ft.
$1,000,000Active4 beds 3 baths2,066 sq. ft.2825 Stout Street, Denver, CO 80205
MLS# 8825634Listed by: COMPASS - DENVER - Coming Soon
 $2,325,000Coming Soon6 beds 5 baths
$2,325,000Coming Soon6 beds 5 baths720 N Franklin Street, Denver, CO 80218
MLS# 5213988Listed by: COMPASS - DENVER - New
 $310,000Active1 beds 1 baths632 sq. ft.
$310,000Active1 beds 1 baths632 sq. ft.800 N Washington Street #508, Denver, CO 80203
MLS# 8886344Listed by: MEGASTAR REALTY
