10111 Inverness Main Street #321, Englewood, CO 80112
Local realty services provided by:Better Homes and Gardens Real Estate Kenney & Company
10111 Inverness Main Street #321,Englewood, CO 80112
$620,000
- 2 Beds
- 2 Baths
- 1,493 sq. ft.
- Condominium
- Active
Listed by:joy dysart303-358-7447
Office:homesmart
MLS#:5905663
Source:ML
Price summary
- Price:$620,000
- Price per sq. ft.:$415.27
- Monthly HOA dues:$587
About this home
UPDATED END UNIT VALLAGIO LOFT — SOUTHEAST CORNER WITH PANORAMIC 270° VIEWS!
Enjoy maintenance-free living in the largest of only three units in the building. This spacious 2-bedroom, 2-bath plus den/office home offers single-level living and a private laundry room. The open kitchen features a large center island, 42” cabinets with roll-out drawers, stainless steel appliances, and an updated range, microwave, and dishwasher. Cozy up by the gas fireplace or relax on the expansive wrap-around patio with unbeatable views.
Both bedrooms include walk-in closets—don’t miss the extra-large primary suite with a beautiful bath featuring dual sinks. Additional highlights include a custom brick accent wall in the foyer, low utility costs, and secure building entry with two elevators. This home comes with two of the most convenient underground parking spaces (non-tandem) plus four large storage cages.
Walk to Dry Creek Light Rail Station, coffee shops, restaurants, yoga, nail salon, and urgent care—all just steps away. Perfectly located in the Inverness/Tech Center area with quick access to I-25. Vallagio residents enjoy optional discounted memberships at Inverness Golf Club (buyer to verify). Experience the vibrant Vallagio lifestyle—this one has it all!
Contact an agent
Home facts
- Year built:2008
- Listing ID #:5905663
Rooms and interior
- Bedrooms:2
- Total bathrooms:2
- Full bathrooms:1
- Living area:1,493 sq. ft.
Heating and cooling
- Cooling:Central Air
- Heating:Forced Air
Structure and exterior
- Year built:2008
- Building area:1,493 sq. ft.
Schools
- High school:Cherry Creek
- Middle school:Campus
- Elementary school:Walnut Hills
Utilities
- Water:Public
- Sewer:Public Sewer
Finances and disclosures
- Price:$620,000
- Price per sq. ft.:$415.27
- Tax amount:$3,482 (2022)
New listings near 10111 Inverness Main Street #321
- New
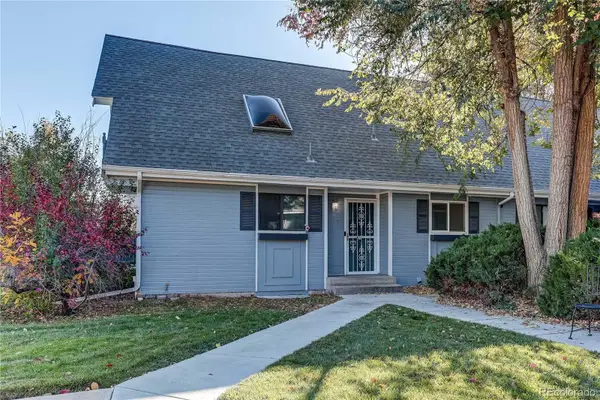 $449,900Active4 beds 3 baths2,294 sq. ft.
$449,900Active4 beds 3 baths2,294 sq. ft.3535 S Corona Street, Englewood, CO 80113
MLS# 5169598Listed by: MB ALEXANDER PRO-REALTY - New
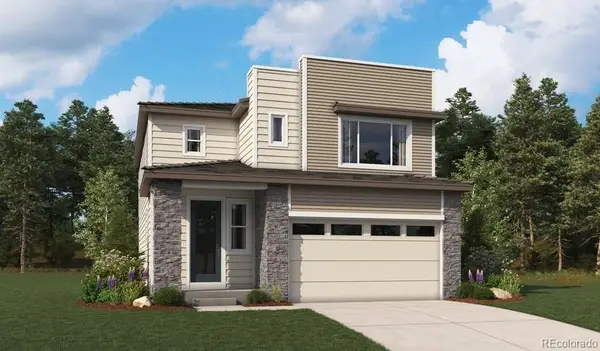 $784,950Active4 beds 4 baths3,318 sq. ft.
$784,950Active4 beds 4 baths3,318 sq. ft.9140 Hayden Peak Street, Englewood, CO 80112
MLS# 5296849Listed by: RICHMOND REALTY INC - Coming SoonOpen Sun, 2 to 4pm
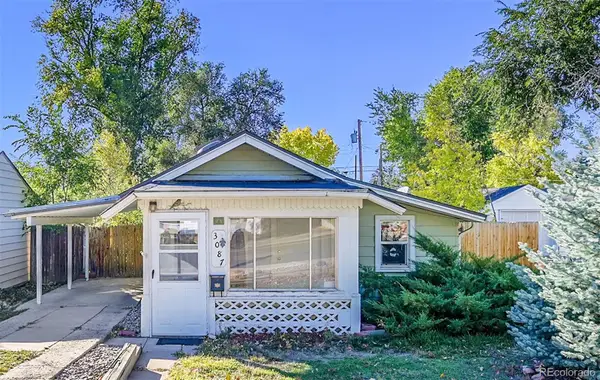 $475,000Coming Soon2 beds 1 baths
$475,000Coming Soon2 beds 1 baths3087 S Clarkson Street, Englewood, CO 80113
MLS# 6309929Listed by: LUX REAL ESTATE COMPANY ERA POWERED - New
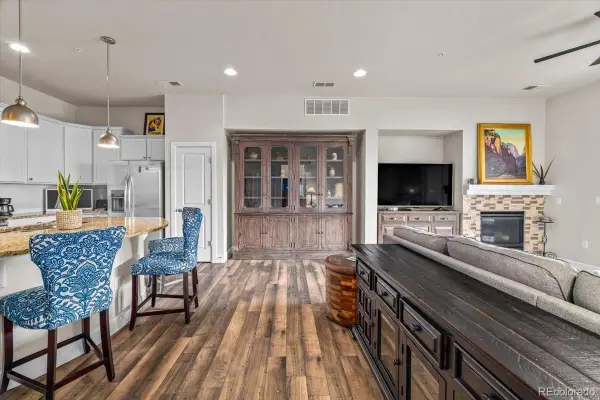 $340,000Active1 beds 1 baths1,023 sq. ft.
$340,000Active1 beds 1 baths1,023 sq. ft.303 Inverness Way #208, Englewood, CO 80112
MLS# 3245556Listed by: KENTWOOD REAL ESTATE DTC, LLC - New
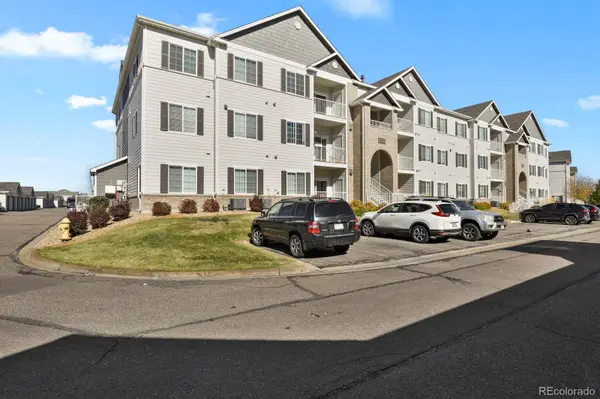 $350,000Active3 beds 2 baths1,398 sq. ft.
$350,000Active3 beds 2 baths1,398 sq. ft.15700 E Jamison Drive #5-204, Englewood, CO 80112
MLS# 5565294Listed by: ORCHARD BROKERAGE LLC - New
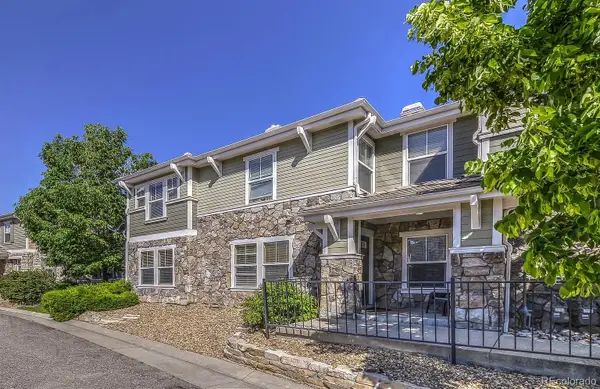 $460,000Active4 beds 3 baths1,896 sq. ft.
$460,000Active4 beds 3 baths1,896 sq. ft.12837 Mayfair Way #B, Englewood, CO 80112
MLS# 8093334Listed by: FULL CIRCLE REALTY CO - Coming Soon
 $2,700,000Coming Soon5 beds 5 baths
$2,700,000Coming Soon5 beds 5 baths4020 S Ivanhoe Lane, Englewood, CO 80111
MLS# 5715220Listed by: USAJ REALTY - Open Sat, 11am to 1pmNew
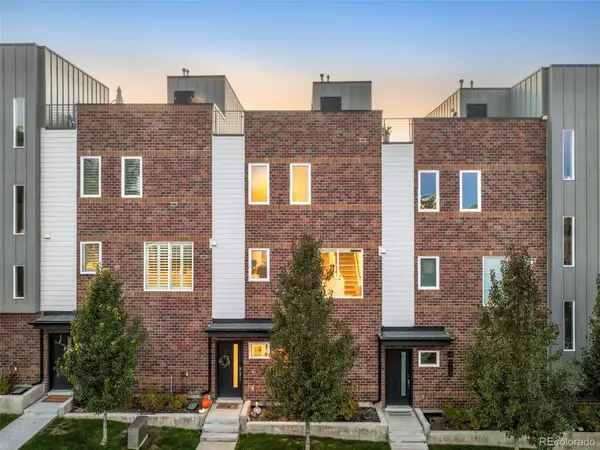 $600,000Active2 beds 3 baths1,697 sq. ft.
$600,000Active2 beds 3 baths1,697 sq. ft.3541 S Emerson Street #C, Englewood, CO 80113
MLS# 8982167Listed by: MILEHIMODERN - New
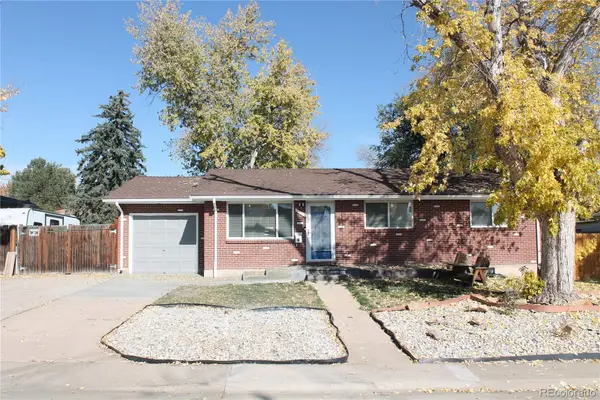 $610,000Active4 beds 3 baths2,240 sq. ft.
$610,000Active4 beds 3 baths2,240 sq. ft.3395 W Union Avenue, Englewood, CO 80110
MLS# 2219081Listed by: KENTWOOD REAL ESTATE DTC, LLC
