4020 S Ivanhoe Lane, Englewood, CO 80111
Local realty services provided by:Better Homes and Gardens Real Estate Kenney & Company
4020 S Ivanhoe Lane,Englewood, CO 80111
$2,700,000
- 5 Beds
- 5 Baths
- - sq. ft.
- Single family
- Coming Soon
Upcoming open houses
- Sat, Nov 0810:00 am - 01:00 pm
Listed by:joshua rosenbachrosenbachjoshua@gmail.com,203-273-2740
Office:usaj realty
MLS#:5715220
Source:ML
Price summary
- Price:$2,700,000
- Monthly HOA dues:$8.33
About this home
Discover a beautifully updated 5-bedroom, 4.5-bathroom residence nestled in the highly sought-after Southmoor Vista neighborhood in Cherry Hills Village. From its gorgeous curb appeal and manicured landscaping to the warm, inviting interiors, this home blends timeless style with modern functionality.
Step inside to a grand great room featuring soaring ceilings, elegant wood flooring, plantation shutters, a custom designer palette, and a cozy fireplace—the perfect space to gather or unwind. The formal dining room shines with elegant wainscoting, ideal for hosting dinner parties or special occasions.
The gourmet kitchen is a showstopper, featuring quartz countertops, herringbone tile backsplash, ample cabinetry, pendant lighting, a cozy breakfast nook, top of the line appliances including a Thermadoor wine refrigerator, and a large center island with breakfast bar—a true chef’s dream.
Retreat to the luxurious primary suite, offering plush carpet, a spacious and newly remodeled walk-in closet, and a stunning en-suite bath complete with dual vanities and high-end finishes.
Downstairs, the finished basement delivers incredible bonus space, including a huge open area perfect for a game room, movie room or playroom, a large guest suite with full bathroom and a home gym that’s sure to impress fitness enthusiasts.
Step outside into your private backyard retreat featuring mature trees, complete with newly installed spacious patio, built-in BBQ, refrigerator, firepit and plenty of room to relax or entertain.
All of this located in the award-winning Cherry Creek School District, including Cherry Hills Village Elementary and just minutes from parks, shopping, dining, and major commuter routes, this home offers luxury, location, and lifestyle all in one stunning package. Don’t miss your chance to call this Southmoor Vista gem your forever home—schedule your showing today!
Contact an agent
Home facts
- Year built:1968
- Listing ID #:5715220
Rooms and interior
- Bedrooms:5
- Total bathrooms:5
- Full bathrooms:3
- Half bathrooms:1
Heating and cooling
- Cooling:Central Air
- Heating:Forced Air
Structure and exterior
- Roof:Composition, Wood Shingles
- Year built:1968
Schools
- High school:Cherry Creek
- Middle school:West
- Elementary school:Cherry Hills Village
Utilities
- Water:Public
- Sewer:Public Sewer
Finances and disclosures
- Price:$2,700,000
- Tax amount:$15,266 (2024)
New listings near 4020 S Ivanhoe Lane
- New
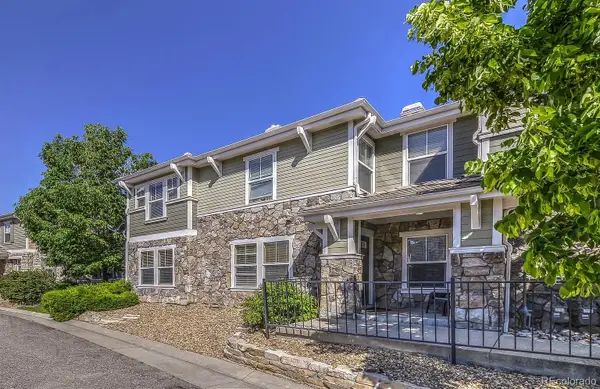 $460,000Active4 beds 3 baths1,896 sq. ft.
$460,000Active4 beds 3 baths1,896 sq. ft.12837 Mayfair Way #B, Englewood, CO 80112
MLS# 8093334Listed by: FULL CIRCLE REALTY CO - Open Sat, 11am to 1pmNew
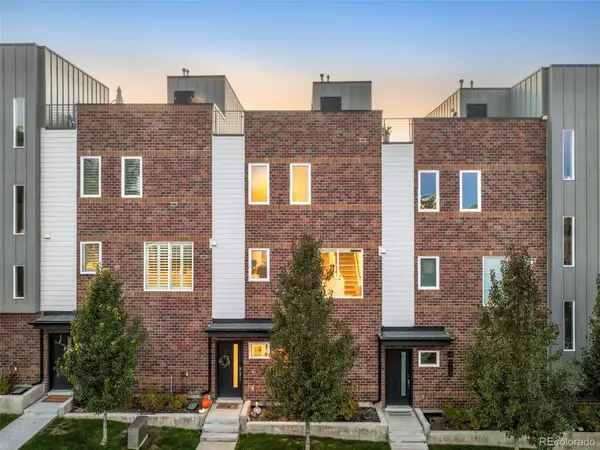 $600,000Active2 beds 3 baths1,697 sq. ft.
$600,000Active2 beds 3 baths1,697 sq. ft.3541 S Emerson Street #C, Englewood, CO 80113
MLS# 8982167Listed by: MILEHIMODERN - Coming Soon
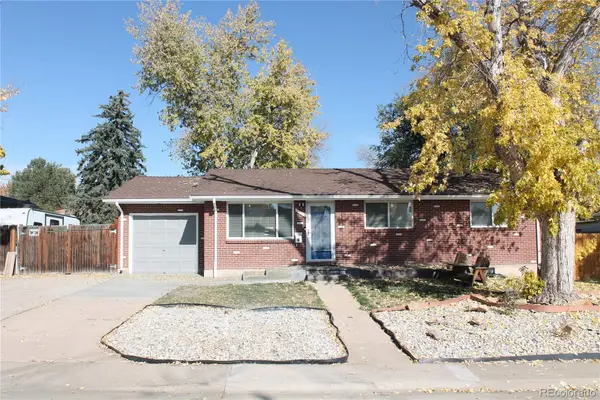 $610,000Coming Soon4 beds 3 baths
$610,000Coming Soon4 beds 3 baths3395 W Union Avenue, Englewood, CO 80110
MLS# 2219081Listed by: KENTWOOD REAL ESTATE DTC, LLC - New
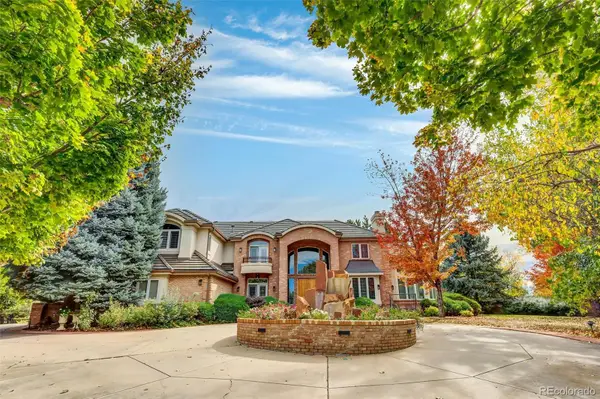 $2,950,000Active5 beds 7 baths6,445 sq. ft.
$2,950,000Active5 beds 7 baths6,445 sq. ft.43 Cherry Hills Farm Drive, Englewood, CO 80113
MLS# 2981949Listed by: KENTWOOD REAL ESTATE CITY PROPERTIES - New
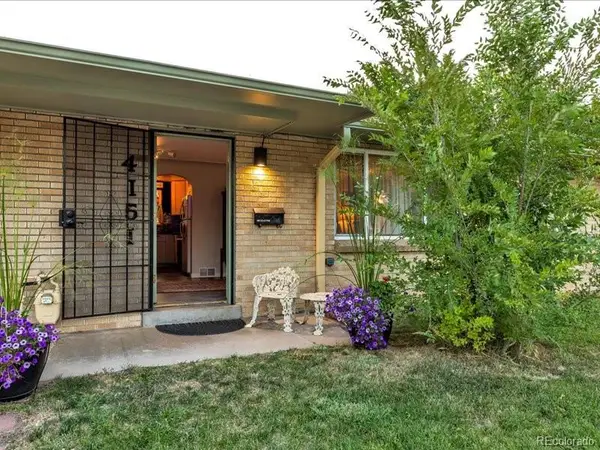 $495,900Active3 beds 1 baths950 sq. ft.
$495,900Active3 beds 1 baths950 sq. ft.4151 S Galapago Street, Englewood, CO 80110
MLS# 8548333Listed by: YOUR CASTLE REAL ESTATE INC - New
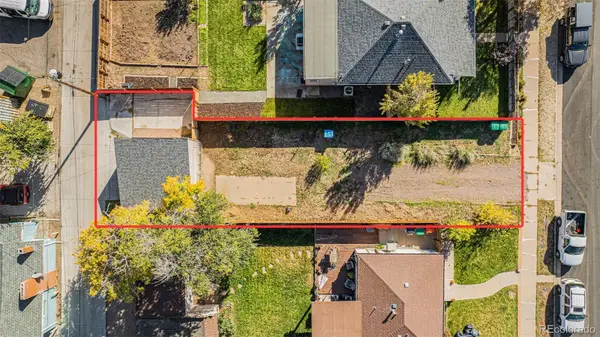 $220,000Active0.09 Acres
$220,000Active0.09 Acres3976 S Acoma Street, Englewood, CO 80110
MLS# 7682699Listed by: YOUR CASTLE REAL ESTATE INC - Open Sun, 12 to 2pmNew
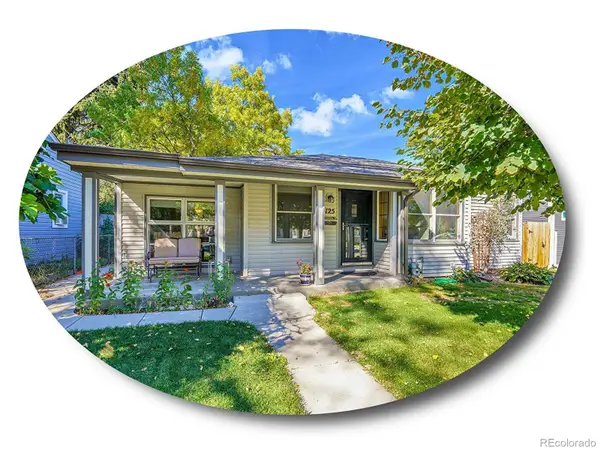 $540,000Active2 beds 1 baths1,659 sq. ft.
$540,000Active2 beds 1 baths1,659 sq. ft.4125 S Washington Street, Englewood, CO 80113
MLS# 5640452Listed by: THE STELLER GROUP, INC - New
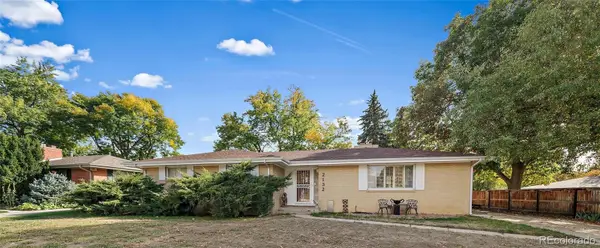 $700,000Active4 beds 2 baths2,247 sq. ft.
$700,000Active4 beds 2 baths2,247 sq. ft.2132 E Dartmouth Avenue, Englewood, CO 80113
MLS# 1561787Listed by: MADISON & COMPANY PROPERTIES - Open Thu, 6 to 8pmNew
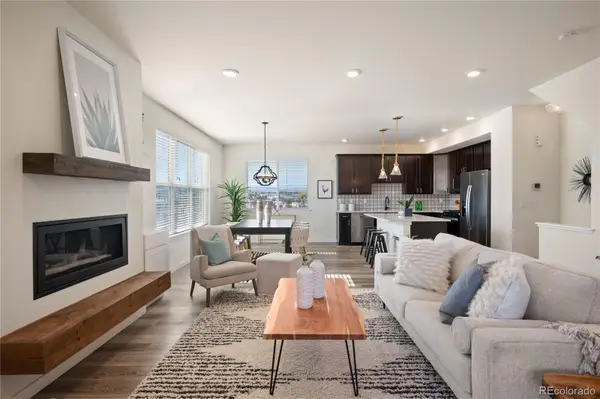 $585,000Active3 beds 3 baths1,650 sq. ft.
$585,000Active3 beds 3 baths1,650 sq. ft.2845 S Fox Court, Englewood, CO 80110
MLS# 4063947Listed by: LIV SOTHEBY'S INTERNATIONAL REALTY
