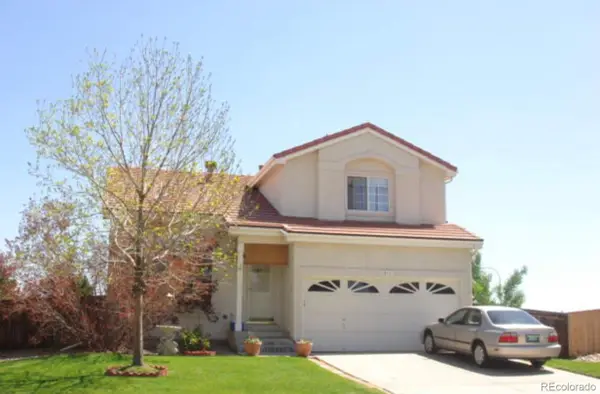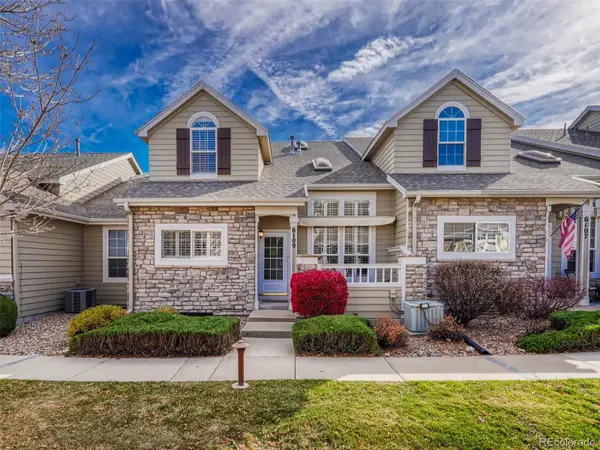19 Falcon Hills Drive, Highlands Ranch, CO 80126
Local realty services provided by:Better Homes and Gardens Real Estate Kenney & Company
19 Falcon Hills Drive,Highlands Ranch, CO 80126
$1,825,000
- 6 Beds
- 5 Baths
- 5,468 sq. ft.
- Single family
- Active
Upcoming open houses
- Fri, Nov 1404:00 pm - 07:00 pm
Listed by: tommy karaffaTommy@KaraffaRealEstate.com,303-257-3891
Office: realty one group premier
MLS#:3948032
Source:ML
Price summary
- Price:$1,825,000
- Price per sq. ft.:$333.76
- Monthly HOA dues:$56.67
About this home
Step into one of the most coveted gated neighborhoods in Highlands Ranch and the South Metro area, Falcon Hills—where some of Colorado’s biggest sports stars and even Hollywood names have called home. This exceptional residence represents the complete transformation of a classic into a true custom masterpiece by Kempf Properties. Every inch of the home has been reimagined in a full renovation that blends timeless craftsmanship with modern elegance. Brick, board and batten, vertical shiplap, and shiplap ceilings add architectural depth to the bright white palette, while white oak floors, beams, shelves, and detailed woodwork bring warmth and sophistication throughout. The kitchen is the heart of the home and designed to impress with a Wolf range, stainless steel appliances, quartzite countertops, and a handcrafted plaster hood. The main living area centers around a dramatic eighteen-foot fireplace framed in custom brickwork, creating a stunning focal point for gatherings. A marble-topped bar reminiscent of a boutique hotel lounge provides an inviting space for entertaining. The primary suite offers a luxurious retreat with a spa-inspired ensuite featuring dual shower heads and a custom-designed closet that blends elegance and practicality. A spacious office with marble accents and designer lighting completes the thoughtful layout. Every fixture, finish, and detail reflects a commitment to quality and intentional design. From the new custom steel front door to the curated interior finishes, this home captures the essence of refined living.
Contact an agent
Home facts
- Year built:1985
- Listing ID #:3948032
Rooms and interior
- Bedrooms:6
- Total bathrooms:5
- Full bathrooms:2
- Half bathrooms:1
- Living area:5,468 sq. ft.
Heating and cooling
- Cooling:Central Air
- Heating:Forced Air
Structure and exterior
- Roof:Concrete
- Year built:1985
- Building area:5,468 sq. ft.
- Lot area:0.35 Acres
Schools
- High school:Highlands Ranch
- Middle school:Cresthill
- Elementary school:Cougar Run
Utilities
- Water:Public
- Sewer:Public Sewer
Finances and disclosures
- Price:$1,825,000
- Price per sq. ft.:$333.76
- Tax amount:$6,813 (2024)
New listings near 19 Falcon Hills Drive
- New
 $574,900Active3 beds 2 baths1,807 sq. ft.
$574,900Active3 beds 2 baths1,807 sq. ft.10578 Hyacinth Lane, Highlands Ranch, CO 80129
MLS# 7408438Listed by: GILLETTE REALTY GROUP LLC - New
 $359,900Active3 beds 2 baths1,468 sq. ft.
$359,900Active3 beds 2 baths1,468 sq. ft.2278 High Water Way, Whitewater, CO 81527
MLS# 20255332Listed by: TRADITIONS REAL ESTATE, LLC - New
 $750,000Active4 beds 3 baths3,058 sq. ft.
$750,000Active4 beds 3 baths3,058 sq. ft.978 Sage Sparrow Circle, Highlands Ranch, CO 80129
MLS# 8265265Listed by: RE/MAX PROFESSIONALS - New
 $575,000Active3 beds 3 baths1,744 sq. ft.
$575,000Active3 beds 3 baths1,744 sq. ft.1511 Spring Water Way, Highlands Ranch, CO 80129
MLS# 8951119Listed by: HOME REALTY LLC - New
 $498,000Active2 beds 3 baths2,458 sq. ft.
$498,000Active2 beds 3 baths2,458 sq. ft.6109 Trailhead Road, Highlands Ranch, CO 80130
MLS# 2925285Listed by: MB REALTY IN COLORADO LLC - New
 $425,000Active2 beds 3 baths1,435 sq. ft.
$425,000Active2 beds 3 baths1,435 sq. ft.1325 Carlyle Park Circle, Highlands Ranch, CO 80129
MLS# 5887424Listed by: RE/MAX ALLIANCE - Open Sat, 12 to 2pmNew
 $470,000Active2 beds 2 baths1,509 sq. ft.
$470,000Active2 beds 2 baths1,509 sq. ft.3851 Stonebrush Drive #11B, Highlands Ranch, CO 80126
MLS# 7404770Listed by: KELLER WILLIAMS DTC - New
 $600,000Active4 beds 4 baths1,907 sq. ft.
$600,000Active4 beds 4 baths1,907 sq. ft.8430 Donati Terrace #A, Highlands Ranch, CO 80129
MLS# 7333552Listed by: RE/MAX PROFESSIONALS - New
 $615,000Active3 beds 3 baths1,918 sq. ft.
$615,000Active3 beds 3 baths1,918 sq. ft.10655 Cherrybrook Circle, Highlands Ranch, CO 80126
MLS# 2951208Listed by: COLDWELL BANKER REALTY 24
