7146 Newhall Drive, Highlands Ranch, CO 80130
Local realty services provided by:Better Homes and Gardens Real Estate Kenney & Company
Listed by: raegan marinoraegan.marino@westandmain.com,720-422-0569
Office: west and main homes inc
MLS#:3464020
Source:ML
Price summary
- Price:$599,900
- Price per sq. ft.:$296.83
- Monthly HOA dues:$57
About this home
Lovingly cared for, move-in ready, and full charm - this is a home that welcomes you in and makes you want to stay! Tucked along a quiet, tree-lined street in the sought-after Eastridge neighborhood, this well-maintained home offers that "just-feels-right" charm from the moment you arrive.
Step inside to discover a sun-drenched living space, warm tiled floors, and thoughtful updates throughout. The kitchen shines with newer soft-close cabinets, convenient roll-out shelving, chic new pendant lighting, newer appliances, and a new sliding glass door that opens directly to the large deck - perfect for morning coffee or dinner al fresco.
The lower-level family room is pure Colorado comfort - cozy, inviting, and centered around a beautiful gas fireplace. This space has an undeniable charm, whether you're curling up for movie night or hosting friends for a game. Another sliding glass door opens to the lower level of the deck, featuring a retractable awning that provides shade or sunshine at the touch of a button - a seamless indoor-outdoor connection that's perfect for entertaining or unwinding.
Downstairs, the finished basement adds even more flexibility with a comfortable rec space, laundry area, sump pump, and radon mitigation system already in place - offering peace of mind and plenty of room for hobbies, workouts, or guests.
Upstairs, the primary suite feels like a retreat with a spa-inspired bathroom and generous walk-in closet, while additional bedrooms offer flexibility for guests, a home office, or playroom. The backyard is a private haven framed by mature trees and tiered decking, creating plenty of space to gather, play, or simply relax.
Enjoy proximity to all four Highlands Ranch rec centers, over 70 miles of maintained trail systems throughout, 26 parks, top-rated Douglas County schools, proximity to Park Meadows mall, C470, and I-25....all part of the lifestyle that makes Highlands Ranch so special! This one truly feels like home!
Contact an agent
Home facts
- Year built:1988
- Listing ID #:3464020
Rooms and interior
- Bedrooms:3
- Total bathrooms:3
- Full bathrooms:2
- Half bathrooms:1
- Living area:2,021 sq. ft.
Heating and cooling
- Cooling:Attic Fan, Central Air
- Heating:Forced Air
Structure and exterior
- Roof:Composition
- Year built:1988
- Building area:2,021 sq. ft.
- Lot area:0.13 Acres
Schools
- High school:Highlands Ranch
- Middle school:Cresthill
- Elementary school:Eagle Ridge
Utilities
- Water:Public
- Sewer:Public Sewer
Finances and disclosures
- Price:$599,900
- Price per sq. ft.:$296.83
- Tax amount:$3,100 (2024)
New listings near 7146 Newhall Drive
- Coming SoonOpen Sat, 4 to 7pm
 $1,825,000Coming Soon6 beds 5 baths
$1,825,000Coming Soon6 beds 5 baths19 Falcon Hills Drive, Highlands Ranch, CO 80126
MLS# 3948032Listed by: REALTY ONE GROUP PREMIER - New
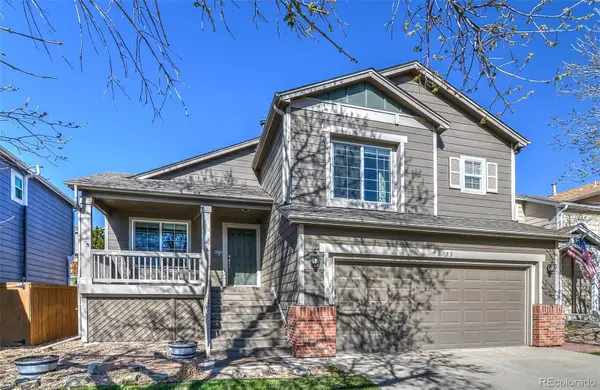 $569,900Active4 beds 3 baths1,762 sq. ft.
$569,900Active4 beds 3 baths1,762 sq. ft.9735 Queenscliffe Drive, Highlands Ranch, CO 80130
MLS# 5518894Listed by: HOMESMART - New
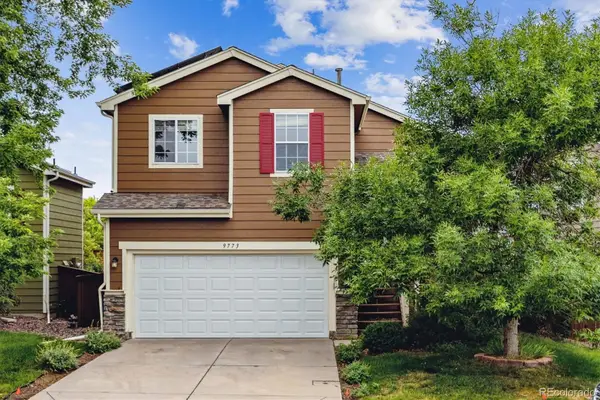 $601,900Active4 beds 3 baths1,864 sq. ft.
$601,900Active4 beds 3 baths1,864 sq. ft.9773 Saybrook Street, Highlands Ranch, CO 80126
MLS# 3916341Listed by: JESS CLEAVER REAL ESTATE - New
 $760,000Active4 beds 3 baths2,525 sq. ft.
$760,000Active4 beds 3 baths2,525 sq. ft.9078 White Pelican Way, Littleton, CO 80126
MLS# 6400811Listed by: MEGASTAR REALTY - New
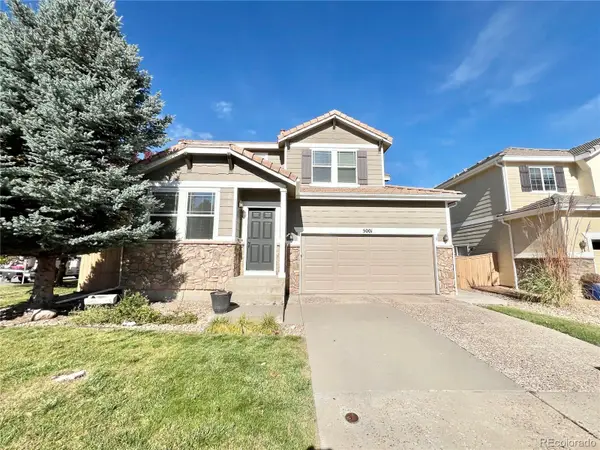 $659,000Active3 beds 3 baths3,286 sq. ft.
$659,000Active3 beds 3 baths3,286 sq. ft.5001 Laurelglen Lane, Highlands Ranch, CO 80130
MLS# 5828178Listed by: HOMESMART REALTY - Open Sat, 11am to 1pmNew
 $899,000Active4 beds 4 baths3,610 sq. ft.
$899,000Active4 beds 4 baths3,610 sq. ft.997 Brocade Drive, Highlands Ranch, CO 80126
MLS# 5238102Listed by: RE/MAX PROFESSIONALS - Open Sat, 11:30am to 2:30pmNew
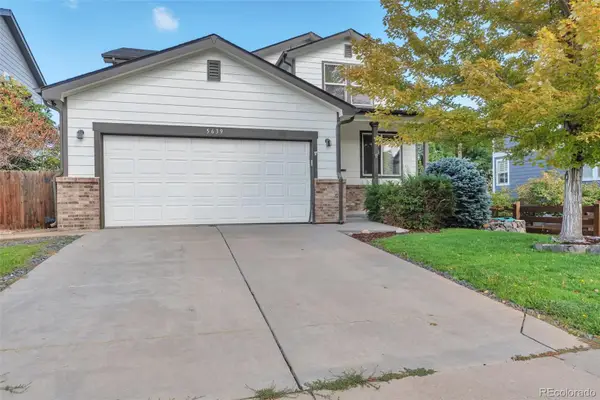 $875,000Active4 beds 4 baths3,725 sq. ft.
$875,000Active4 beds 4 baths3,725 sq. ft.5639 Jaguar Way, Lone Tree, CO 80124
MLS# 6510128Listed by: GROWTH ASSET MANAGEMENT EXECUTIVES - New
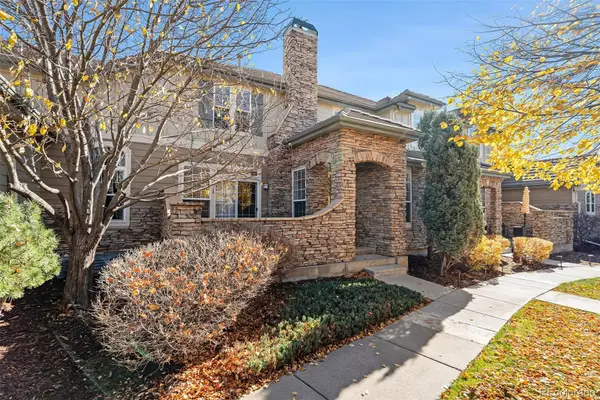 $500,000Active2 beds 3 baths2,658 sq. ft.
$500,000Active2 beds 3 baths2,658 sq. ft.8853 Edinburgh Circle, Highlands Ranch, CO 80129
MLS# 8416139Listed by: KELLER WILLIAMS DTC - New
 $1,225,000Active4 beds 4 baths3,770 sq. ft.
$1,225,000Active4 beds 4 baths3,770 sq. ft.10414 Maplebrook Way, Highlands Ranch, CO 80126
MLS# 3084559Listed by: MADISON & COMPANY PROPERTIES - New
 $849,000Active5 beds 4 baths3,456 sq. ft.
$849,000Active5 beds 4 baths3,456 sq. ft.3853 Charterwood Drive, Highlands Ranch, CO 80126
MLS# 3106108Listed by: COLDWELL BANKER REALTY 24
