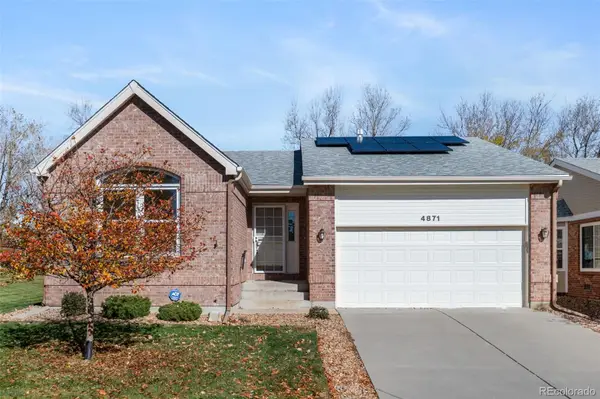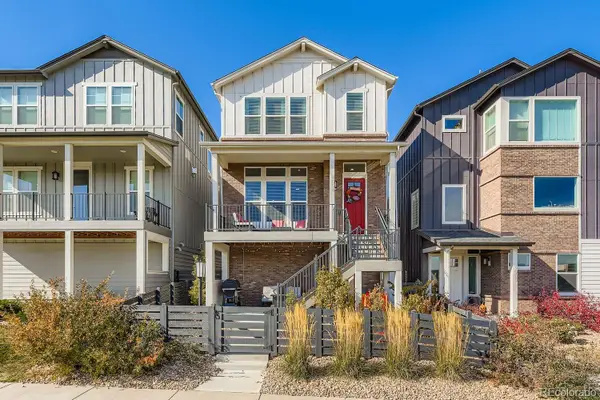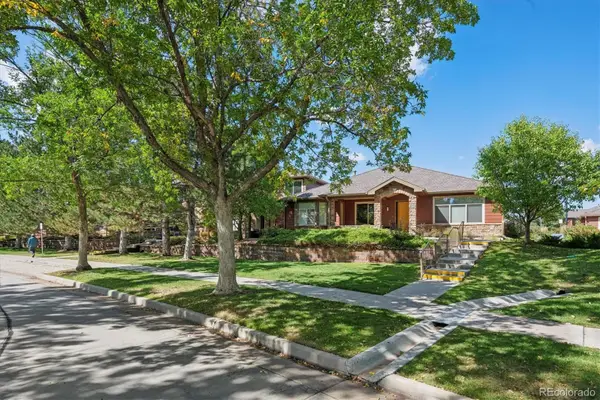9949 Melbourne Place, Highlands Ranch, CO 80130
Local realty services provided by:Better Homes and Gardens Real Estate Kenney & Company
9949 Melbourne Place,Highlands Ranch, CO 80130
$500,000
- 2 Beds
- 3 Baths
- 1,747 sq. ft.
- Single family
- Active
Listed by:rachel simringrachel@rachelsimring.com,303-910-5225
Office:milehimodern
MLS#:7629084
Source:ML
Price summary
- Price:$500,000
- Price per sq. ft.:$286.2
- Monthly HOA dues:$57
About this home
Nestled on a quiet cul-de-sac in the popular Eastridge neighborhood of Highlands Ranch, 9949 Melbourne Place is a 1318 square foot home with 2 bedrooms + 3 baths. There is also a loft upstairs that can serve as an office, a playroom, a music room or anything you can dream up. Upon entry, you are greeted by an expansive main floor with a wide staircase and tons of natural light. The newly-tiled 3-sided fireplace can be enjoyed from the living room and the den. The updated kitchen overlooks the backyard that is larger than most in the neighborhood. Real hardwoods, updated lighting fixtures, and a Spanish tile roof make this place stand out. This home boasts low energy bills and even some checks in the mail, as the Tesla solar panels are owned. The unfinished basement is an added bonus for storage and you can't beat the amenities that Highlands Ranch Community Association offers. From pools to fitness classes to kid activities, tennis and more, recreation is just around the corner. The nearby trails also offer a sanctuary for nature lovers and, for those who like to shop and dine, restaurants and stores are a mere stone's throw away. With all of this at your fingertips, at this amazing price, you'll want to visit soon before it's too late!
Contact an agent
Home facts
- Year built:1999
- Listing ID #:7629084
Rooms and interior
- Bedrooms:2
- Total bathrooms:3
- Full bathrooms:2
- Half bathrooms:1
- Living area:1,747 sq. ft.
Heating and cooling
- Cooling:Central Air
- Heating:Forced Air, Solar
Structure and exterior
- Roof:Spanish Tile
- Year built:1999
- Building area:1,747 sq. ft.
- Lot area:0.13 Acres
Schools
- High school:Highlands Ranch
- Middle school:Cresthill
- Elementary school:Arrowwood
Utilities
- Water:Public
- Sewer:Public Sewer
Finances and disclosures
- Price:$500,000
- Price per sq. ft.:$286.2
- Tax amount:$3,188 (2024)
New listings near 9949 Melbourne Place
- New
 $952,000Active4 beds 4 baths3,823 sq. ft.
$952,000Active4 beds 4 baths3,823 sq. ft.9635 Cherryvale Drive, Highlands Ranch, CO 80126
MLS# 4542207Listed by: COMPASS - DENVER - New
 $3,200,000Active5 beds 5 baths6,447 sq. ft.
$3,200,000Active5 beds 5 baths6,447 sq. ft.10785 Sundial Rim Road, Highlands Ranch, CO 80126
MLS# 3017340Listed by: LIV SOTHEBY'S INTERNATIONAL REALTY - New
 $870,000Active2 beds 3 baths2,272 sq. ft.
$870,000Active2 beds 3 baths2,272 sq. ft.9566 Firenze Way, Highlands Ranch, CO 80126
MLS# 7100045Listed by: COMPASS - DENVER - Coming SoonOpen Sat, 12 to 3pm
 $1,200,000Coming Soon5 beds 5 baths
$1,200,000Coming Soon5 beds 5 baths10722 Cougar Canyon, Lone Tree, CO 80124
MLS# 4488955Listed by: KELLER WILLIAMS DTC - New
 $572,500Active4 beds 4 baths1,907 sq. ft.
$572,500Active4 beds 4 baths1,907 sq. ft.2220 Santini Trail #A, Littleton, CO 80129
MLS# 5392777Listed by: RE/MAX PROFESSIONALS - Open Sat, 11am to 1pmNew
 $650,000Active2 beds 2 baths2,623 sq. ft.
$650,000Active2 beds 2 baths2,623 sq. ft.4871 Greenwich Drive, Highlands Ranch, CO 80130
MLS# 7723780Listed by: KELLER WILLIAMS DTC - Coming Soon
 $729,900Coming Soon3 beds 3 baths
$729,900Coming Soon3 beds 3 baths9006 Ramblestone Street, Littleton, CO 80129
MLS# 9717114Listed by: RE/MAX ALLIANCE - New
 $750,000Active3 beds 2 baths2,456 sq. ft.
$750,000Active3 beds 2 baths2,456 sq. ft.8650 Gold Peak Drive #A, Highlands Ranch, CO 80130
MLS# 5068016Listed by: KENTWOOD REAL ESTATE DTC, LLC - Coming SoonOpen Sat, 11am to 1pm
 $515,000Coming Soon3 beds 2 baths
$515,000Coming Soon3 beds 2 baths669 Walden Court, Highlands Ranch, CO 80126
MLS# 2482760Listed by: KENTWOOD REAL ESTATE CHERRY CREEK - New
 $630,000Active3 beds 3 baths2,262 sq. ft.
$630,000Active3 beds 3 baths2,262 sq. ft.540 Snowy Owl Place, Highlands Ranch, CO 80126
MLS# 9307291Listed by: REMAX PROPERTIES
