997 Brocade Drive, Highlands Ranch, CO 80126
Local realty services provided by:Better Homes and Gardens Real Estate Kenney & Company
997 Brocade Drive,Highlands Ranch, CO 80126
$899,000
- 4 Beds
- 4 Baths
- 3,610 sq. ft.
- Single family
- Active
Upcoming open houses
- Sat, Nov 1511:00 am - 01:00 pm
Listed by: the jackie garcia/noelle chole team, jackie garciainfo@jackiegarciarealtor.com,303-257-7788
Office: re/max professionals
MLS#:5238102
Source:ML
Price summary
- Price:$899,000
- Price per sq. ft.:$249.03
- Monthly HOA dues:$57
About this home
Discover all that the coveted Backcountry community has to offer in this beautifully designed home—Fronting to a pocket park with stunning MOUNTAIN VIEWS! Step inside and fall in love with the hand-scraped hardwood floors, which flow into an open dining area illuminated by a striking modern chandelier, with plantation shutters adorning the windows throughout the main level. The airy layout and impressive 10-foot ceilings create a seamless transition into the welcoming Great Room, where a sleek gas fireplace with a herringbone-tiled surround adds warmth and style. Through the sliding glass doors, enjoy a peaceful covered deck perfect for outdoor relaxation, or step into the gourmet kitchen, where design and functionality meet. Lighted cabinetry with crown molding extending to the ceiling, stainless steel appliances—including a 36-inch gas cooktop and double ovens—and rich black granite countertops make this kitchen a true showpiece for both chefs and entertainers. The main-level primary suite offers a serene retreat with a spacious double-sink vanity and a glass-enclosed shower with built-in bench seating. A versatile office or guest bedroom, along with a powder bath and convenient laundry room, complete this level. Downstairs, the expansive finished basement opens endless possibilities for recreation, entertainment, or additional workspace. Two generous bedrooms share a beautifully appointed ¾ bath with a large vanity, providing comfort and flexibility for family or guests. Outside, take advantage of the Backcountry lifestyle—just a short stroll or drive to the Sundial House featuring Fitness, resort style pools, workout happy Hour at the Sundial House lounge, trails, parks, ponds and events for all. With landscape maintenance and snow removal included, this home offers true lock-and-leave convenience.
Contact an agent
Home facts
- Year built:2018
- Listing ID #:5238102
Rooms and interior
- Bedrooms:4
- Total bathrooms:4
- Full bathrooms:2
- Half bathrooms:1
- Living area:3,610 sq. ft.
Heating and cooling
- Cooling:Central Air
- Heating:Forced Air, Natural Gas
Structure and exterior
- Roof:Concrete
- Year built:2018
- Building area:3,610 sq. ft.
- Lot area:0.1 Acres
Schools
- High school:Thunderridge
- Middle school:Ranch View
- Elementary school:Stone Mountain
Utilities
- Water:Public
- Sewer:Public Sewer
Finances and disclosures
- Price:$899,000
- Price per sq. ft.:$249.03
- Tax amount:$6,388 (2024)
New listings near 997 Brocade Drive
- New
 $600,000Active4 beds 4 baths1,907 sq. ft.
$600,000Active4 beds 4 baths1,907 sq. ft.8430 Donati Terrace #A, Highlands Ranch, CO 80129
MLS# 7333552Listed by: RE/MAX PROFESSIONALS - Coming Soon
 $615,000Coming Soon3 beds 3 baths
$615,000Coming Soon3 beds 3 baths10655 Cherrybrook Circle, Highlands Ranch, CO 80126
MLS# 2951208Listed by: COLDWELL BANKER REALTY 24 - Coming SoonOpen Sat, 4 to 7pm
 $1,825,000Coming Soon6 beds 5 baths
$1,825,000Coming Soon6 beds 5 baths19 Falcon Hills Drive, Highlands Ranch, CO 80126
MLS# 3948032Listed by: REALTY ONE GROUP PREMIER - New
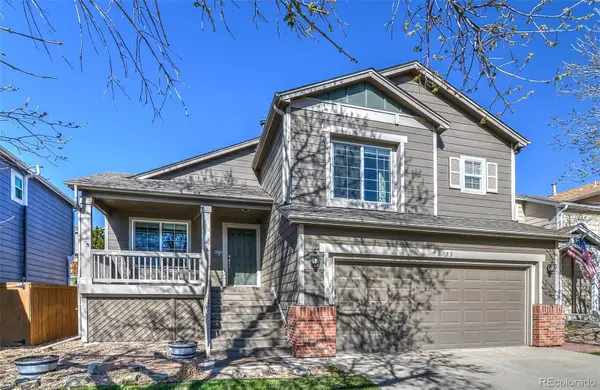 $569,900Active4 beds 3 baths1,762 sq. ft.
$569,900Active4 beds 3 baths1,762 sq. ft.9735 Queenscliffe Drive, Highlands Ranch, CO 80130
MLS# 5518894Listed by: HOMESMART - New
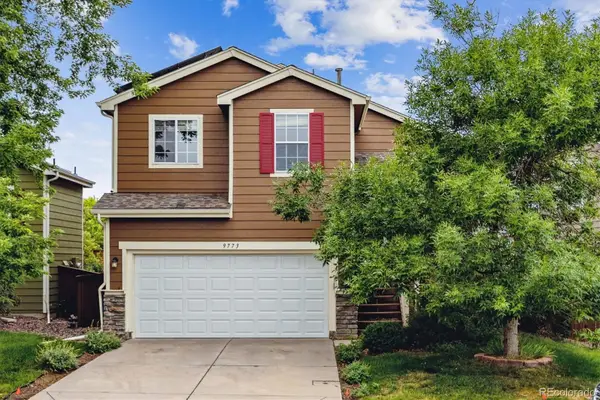 $601,900Active4 beds 3 baths1,864 sq. ft.
$601,900Active4 beds 3 baths1,864 sq. ft.9773 Saybrook Street, Highlands Ranch, CO 80126
MLS# 3916341Listed by: JESS CLEAVER REAL ESTATE - New
 $760,000Active4 beds 3 baths2,525 sq. ft.
$760,000Active4 beds 3 baths2,525 sq. ft.9078 White Pelican Way, Littleton, CO 80126
MLS# 6400811Listed by: MEGASTAR REALTY - New
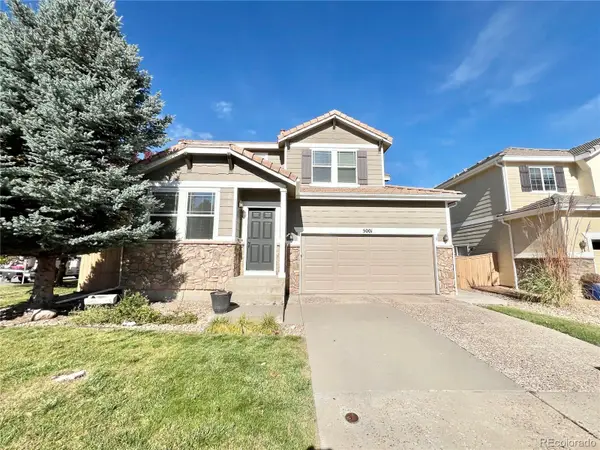 $659,000Active3 beds 3 baths3,286 sq. ft.
$659,000Active3 beds 3 baths3,286 sq. ft.5001 Laurelglen Lane, Highlands Ranch, CO 80130
MLS# 5828178Listed by: HOMESMART REALTY - Open Sat, 11:30am to 2:30pmNew
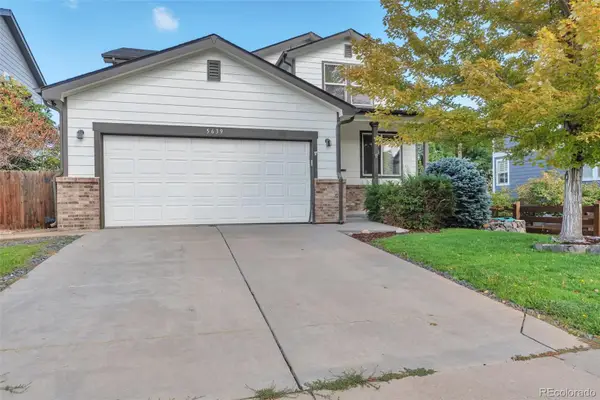 $875,000Active4 beds 4 baths3,725 sq. ft.
$875,000Active4 beds 4 baths3,725 sq. ft.5639 Jaguar Way, Lone Tree, CO 80124
MLS# 6510128Listed by: GROWTH ASSET MANAGEMENT EXECUTIVES - New
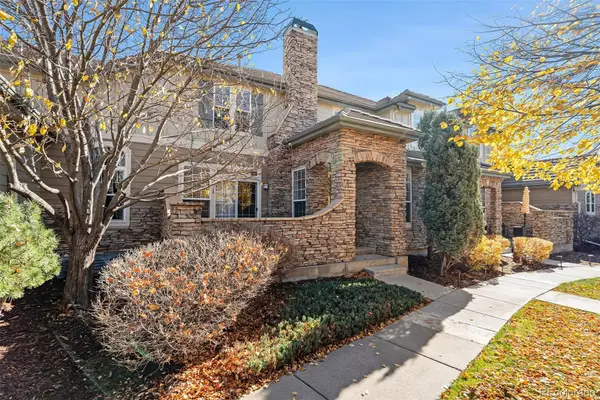 $500,000Active2 beds 3 baths2,658 sq. ft.
$500,000Active2 beds 3 baths2,658 sq. ft.8853 Edinburgh Circle, Highlands Ranch, CO 80129
MLS# 8416139Listed by: KELLER WILLIAMS DTC
