2525 Rouen Lane, Johnstown, CO 80534
Local realty services provided by:Better Homes and Gardens Real Estate Kenney & Company
2525 Rouen Lane,Johnstown, CO 80534
$584,900
- 3 Beds
- 3 Baths
- 3,340 sq. ft.
- Single family
- Active
Listed by:catherine rogers9709881030
Office:c3 real estate solutions, llc.
MLS#:IR1042719
Source:ML
Price summary
- Price:$584,900
- Price per sq. ft.:$175.12
- Monthly HOA dues:$40
About this home
Unique Pioneer Ridge GEM! Pride of Ownership shines in this open/flexible, finely tuned 2 story, featuring 3 Bedrooms up, an additional loft or office area, convenient upper level laundry room and a main level office or non-conforming Bedroom + 3/4 bathroom 3,340 total square feet. Newer hot water heater, 50 gallon, whole home humidifier, Extra Deep Oversized, insulated 3 car garage at nearly 700 sqft. and 24 ft deep + includes Gladiator storage + 2 220v outlets! Convenient dog run on the south side, backup Generac generator, Spacious Open Layout, with soaring 18' ceilings in the family room. Class IV roof installed in 2010, freshly painted exterior (around 3 years ago) and interior, Full unfinished basement with plumbing rough-in, great for added storage or more future finished space! New plush carpet and Shiny Newly refinished solid Hickory hardwood floors, hickory cabinetry. Loaded with extras and upgrades on an oversized lot 8,552sqft! Eat-in Kitchen area loaded with hickory cabinetry, with sunny west facing breakfast nook, gas cooktop, double wall ovens, Granite slab countertops, travertine backsplash, separate dining room, cozy tri-sided gas fireplace. Check out this amazing covered back patio - looking for Colorado outdoor living - you will find it here! 432 sqft. of custom stamped + stained concrete patio with skylights (convenient BBQ gas line) Backs to community open space, no neighbors behind. 5 piece primary bathroom, marble countertops, jetted spa tub, Loaded with inclusions - oversized garden shed in the backyard + additional plastic shed, full privacy fencing, with front and backyard sprinkler system. HOA is $120 a quarter covers community parks, open space and trails, no Metrodistrict. Perfectly customized and move-in ready!
Contact an agent
Home facts
- Year built:2005
- Listing ID #:IR1042719
Rooms and interior
- Bedrooms:3
- Total bathrooms:3
- Full bathrooms:2
- Half bathrooms:1
- Living area:3,340 sq. ft.
Heating and cooling
- Cooling:Ceiling Fan(s), Central Air
- Heating:Forced Air
Structure and exterior
- Roof:Composition
- Year built:2005
- Building area:3,340 sq. ft.
- Lot area:0.19 Acres
Schools
- High school:Roosevelt
- Middle school:Milliken
- Elementary school:Pioneer Ridge
Utilities
- Water:Public
- Sewer:Public Sewer
Finances and disclosures
- Price:$584,900
- Price per sq. ft.:$175.12
- Tax amount:$3,234 (2024)
New listings near 2525 Rouen Lane
- New
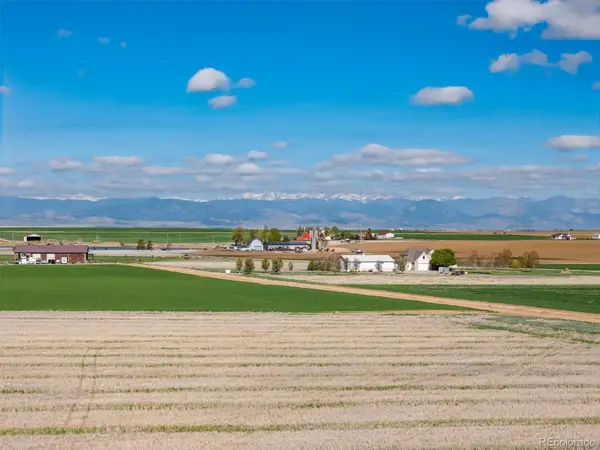 $325,000Active3 Acres
$325,000Active3 Acres0 Cr 15, Johnstown, CO 80534
MLS# 8780695Listed by: THE TALLENT COMPANY LLC - New
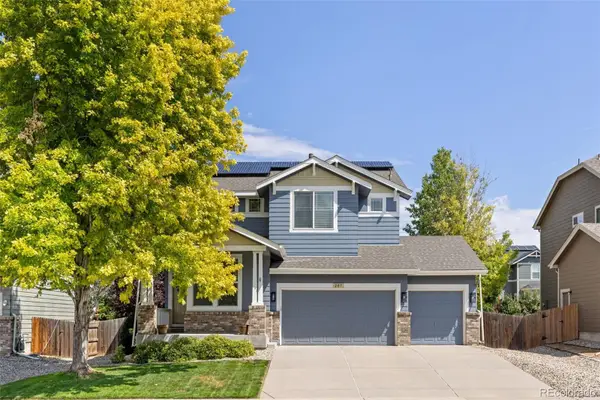 $615,000Active4 beds 4 baths3,547 sq. ft.
$615,000Active4 beds 4 baths3,547 sq. ft.207 Bittern Drive, Johnstown, CO 80534
MLS# 5460994Listed by: THE TALLENT COMPANY LLC  $1,024,500Active3 beds 2 baths4,830 sq. ft.
$1,024,500Active3 beds 2 baths4,830 sq. ft.6825 Apache Road, Loveland, CO 80534
MLS# IR1040279Listed by: YELLOW DOG GROUP REAL ESTATE- New
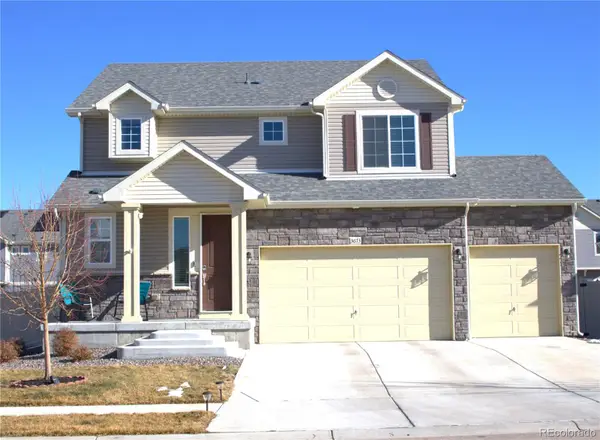 $560,000Active3 beds 3 baths3,500 sq. ft.
$560,000Active3 beds 3 baths3,500 sq. ft.3673 Crestwood Lane, Johnstown, CO 80534
MLS# 2994691Listed by: PAK HOME REALTY - New
 $774,000Active3 beds 3 baths1,940 sq. ft.
$774,000Active3 beds 3 baths1,940 sq. ft.27775 Blackfoot Road, Loveland, CO 80534
MLS# IR1043591Listed by: LIV SOTHEBY'S INTL REALTY - New
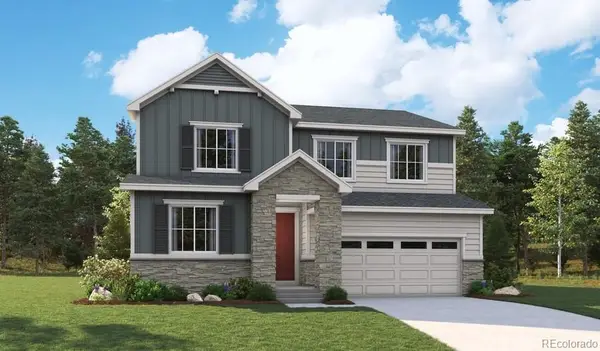 $609,950Active5 beds 4 baths3,109 sq. ft.
$609,950Active5 beds 4 baths3,109 sq. ft.4330 Elkwood Court, Johnstown, CO 80534
MLS# 4810665Listed by: RICHMOND REALTY INC - New
 $729,000Active5 beds 4 baths4,355 sq. ft.
$729,000Active5 beds 4 baths4,355 sq. ft.4952 Silverwood Drive, Johnstown, CO 80534
MLS# IR1043542Listed by: GROUP CENTERRA - New
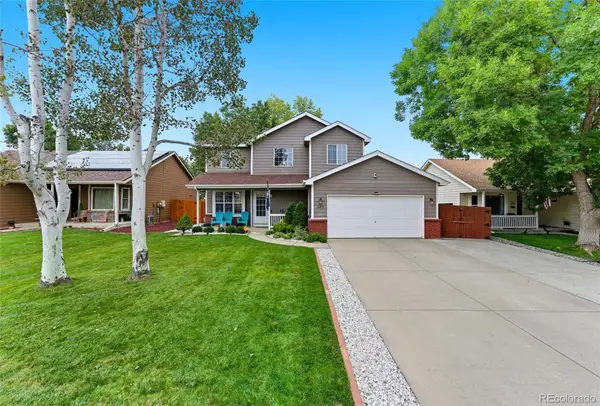 $530,000Active5 beds 4 baths2,071 sq. ft.
$530,000Active5 beds 4 baths2,071 sq. ft.639 Torrey Pines Lane, Johnstown, CO 80534
MLS# 5451186Listed by: PAK HOME REALTY - New
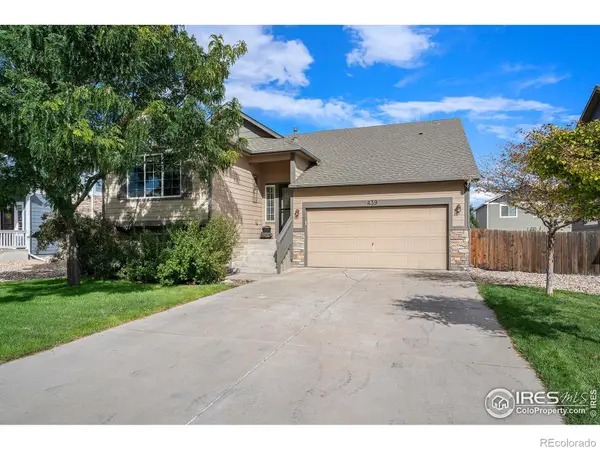 $495,000Active4 beds 3 baths2,221 sq. ft.
$495,000Active4 beds 3 baths2,221 sq. ft.439 Pioneer Lane, Johnstown, CO 80534
MLS# IR1043430Listed by: EXP REALTY - LOVELAND - New
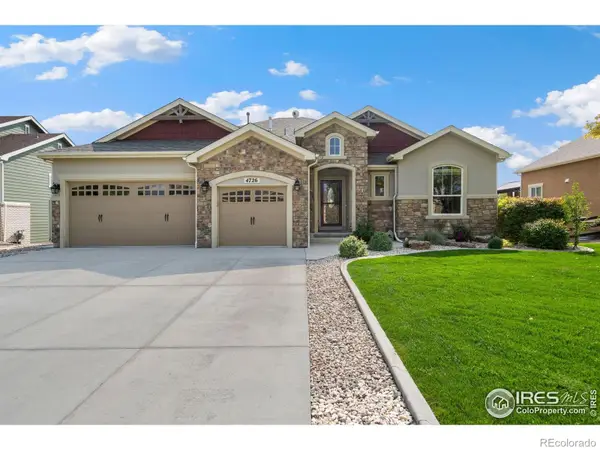 $1,040,000Active6 beds 4 baths4,488 sq. ft.
$1,040,000Active6 beds 4 baths4,488 sq. ft.4726 Sorrel Lane, Johnstown, CO 80534
MLS# IR1043401Listed by: GROUP CENTERRA
