2835 Blue Acona Way, Johnstown, CO 80534
Local realty services provided by:Better Homes and Gardens Real Estate Kenney & Company
Listed by:brian aragon7202320999
Office:re/max nexus
MLS#:IR1042167
Source:ML
Price summary
- Price:$725,000
- Price per sq. ft.:$188.36
- Monthly HOA dues:$40
About this home
**Special Offer: This home may qualify for a lender-paid temporary interest rate buydown -reducing your interest rate for the first year, resulting in significantly lower initial monthly payments. Subject to lender approval and buyer qualification.** Welcome Home! 6 Bed, 4 Bath, 3 Car Garage w/ Office is situated on a large corner lot in Stroh Farms. Luxury finishes throughout including rustic hickory flooring , slate & stone accent walls and more. Kitchen boasts sleek maple cabinets with 42 " Uppers & Large custom island, great for cooking & hosting large gatherings. The soaring ceilings in the Great Room bring in natural light and highlights the open concept floor plan, flowing naturally to the large backyard with beautiful mature landscaping and 2 large concrete patio areas. Upper Level features the Large Primary Suite with 5 piece en-suite bath, as well as 3 additional bedrooms and shared full bathroom. Finished basement offers a large Rec Room with Pool Table & Wet Bar perfect for entertaining, in addition to a cozy family room with fireplace & 2 additional bedrooms and bathroom. Convenient location close to I-25 w/ easy access to Denver, Boulder, Longmont and Fort Collins with close proximity to shopping, restaurants, & entertainment.
Contact an agent
Home facts
- Year built:2013
- Listing ID #:IR1042167
Rooms and interior
- Bedrooms:6
- Total bathrooms:4
- Full bathrooms:2
- Half bathrooms:1
- Living area:3,849 sq. ft.
Heating and cooling
- Cooling:Central Air
- Heating:Forced Air
Structure and exterior
- Roof:Composition
- Year built:2013
- Building area:3,849 sq. ft.
- Lot area:0.24 Acres
Schools
- High school:Roosevelt
- Middle school:Other
- Elementary school:Pioneer Ridge
Utilities
- Water:Public
- Sewer:Public Sewer
Finances and disclosures
- Price:$725,000
- Price per sq. ft.:$188.36
- Tax amount:$3,649 (2024)
New listings near 2835 Blue Acona Way
- New
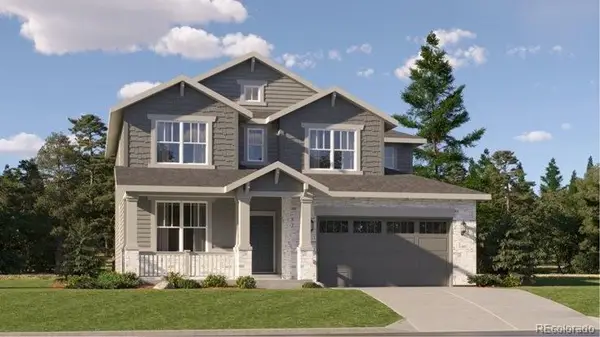 $611,380Active4 beds 4 baths2,584 sq. ft.
$611,380Active4 beds 4 baths2,584 sq. ft.4268 Shirley Drive, Johnstown, CO 80534
MLS# 7735124Listed by: RE/MAX PROFESSIONALS - New
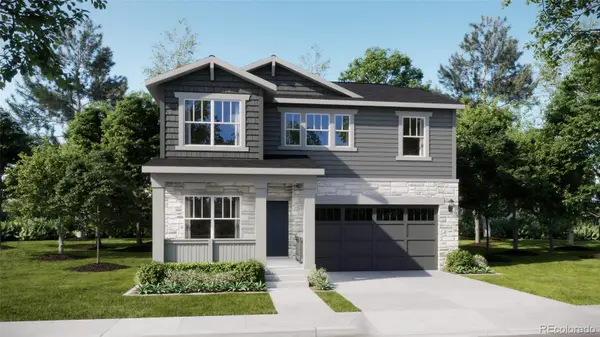 $501,900Active4 beds 3 baths2,073 sq. ft.
$501,900Active4 beds 3 baths2,073 sq. ft.272 Mia Lane, Johnstown, CO 80534
MLS# 8347985Listed by: RE/MAX PROFESSIONALS - New
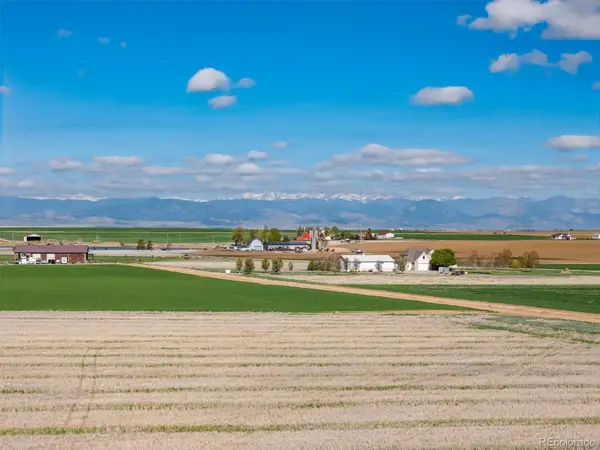 $325,000Active3 Acres
$325,000Active3 Acres0 Cr 15, Johnstown, CO 80534
MLS# 8780695Listed by: THE TALLENT COMPANY LLC - New
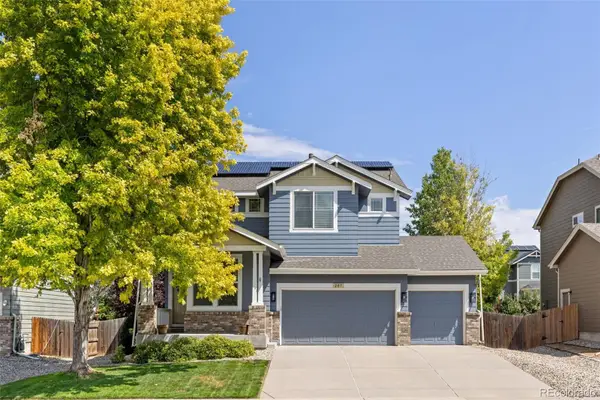 $615,000Active4 beds 4 baths3,547 sq. ft.
$615,000Active4 beds 4 baths3,547 sq. ft.207 Bittern Drive, Johnstown, CO 80534
MLS# 5460994Listed by: THE TALLENT COMPANY LLC  $1,024,500Active3 beds 2 baths4,830 sq. ft.
$1,024,500Active3 beds 2 baths4,830 sq. ft.6825 Apache Road, Loveland, CO 80534
MLS# IR1040279Listed by: YELLOW DOG GROUP REAL ESTATE- New
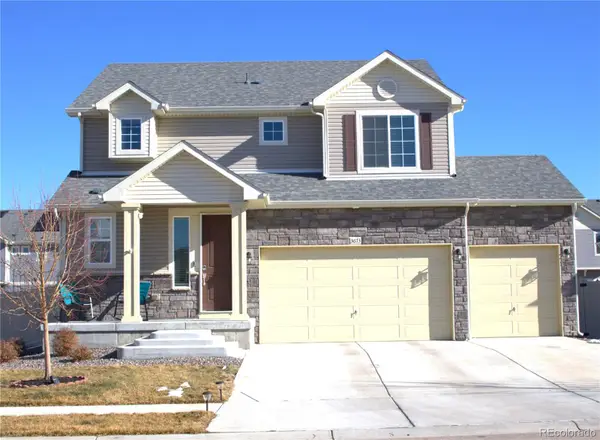 $560,000Active3 beds 3 baths3,500 sq. ft.
$560,000Active3 beds 3 baths3,500 sq. ft.3673 Crestwood Lane, Johnstown, CO 80534
MLS# 2994691Listed by: PAK HOME REALTY - New
 $774,000Active3 beds 3 baths1,940 sq. ft.
$774,000Active3 beds 3 baths1,940 sq. ft.27775 Blackfoot Road, Loveland, CO 80534
MLS# IR1043591Listed by: LIV SOTHEBY'S INTL REALTY - New
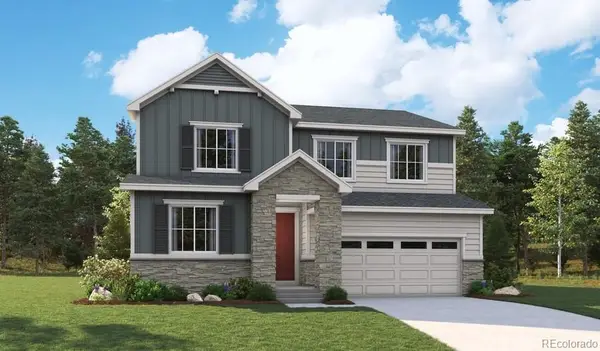 $609,950Active5 beds 4 baths3,109 sq. ft.
$609,950Active5 beds 4 baths3,109 sq. ft.4330 Elkwood Court, Johnstown, CO 80534
MLS# 4810665Listed by: RICHMOND REALTY INC - New
 $729,000Active5 beds 4 baths4,355 sq. ft.
$729,000Active5 beds 4 baths4,355 sq. ft.4952 Silverwood Drive, Johnstown, CO 80534
MLS# IR1043542Listed by: GROUP CENTERRA - New
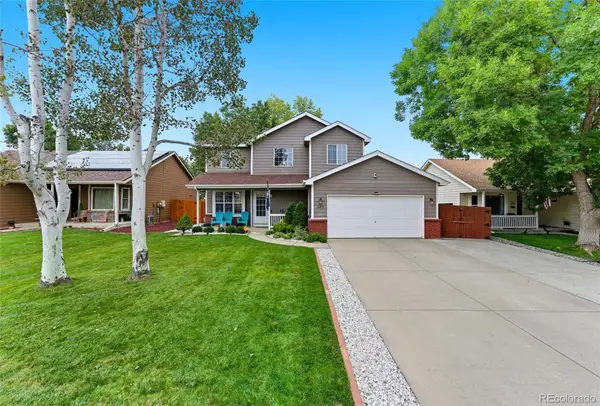 $530,000Active5 beds 4 baths2,071 sq. ft.
$530,000Active5 beds 4 baths2,071 sq. ft.639 Torrey Pines Lane, Johnstown, CO 80534
MLS# 5451186Listed by: PAK HOME REALTY
