3385 Butternut Lane, Johnstown, CO 80534
Local realty services provided by:Better Homes and Gardens Real Estate Kenney & Company
3385 Butternut Lane,Johnstown, CO 80534
$491,500
- 3 Beds
- 3 Baths
- 2,485 sq. ft.
- Single family
- Active
Listed by:chad patterson9705185462
Office:living stone homes and estates llc.
MLS#:IR1042319
Source:ML
Price summary
- Price:$491,500
- Price per sq. ft.:$197.79
- Monthly HOA dues:$20.83
About this home
Welcome to 3385 Butternut Lane, a meticulously maintained gem in the highly coveted Johnstown area, offering lower HOA dues and NO Metro tax! This stunning home boasts a bright, open floor plan with updated flooring throughout, perfect for modern living. The gourmet kitchen features stainless steel appliances, including a gas range. Retreat to the serene primary en suite, complete with a luxurious 5-piece bath and soaking tub. Upstairs, find the convenience of a laundry room near the bedrooms. Step outside to your private outdoor oasis, featuring a large, newly covered patio, fire pit, and raised garden beds, all within a fully fenced yard. Additional highlights include a new Class 4 roof, new concrete front steps, and a heated 3-car attached garage with workbench and overhead storage. The unfinished basement offers endless potential for expansion. Centrally located along the Front Range, this quiet and peaceful home is close to schools and combines modern upgrades with tranquil living. This isn't just a home, it's a lifestyle!
Contact an agent
Home facts
- Year built:2013
- Listing ID #:IR1042319
Rooms and interior
- Bedrooms:3
- Total bathrooms:3
- Full bathrooms:2
- Half bathrooms:1
- Living area:2,485 sq. ft.
Heating and cooling
- Cooling:Central Air
- Heating:Forced Air, Propane
Structure and exterior
- Roof:Composition
- Year built:2013
- Building area:2,485 sq. ft.
- Lot area:0.19 Acres
Schools
- High school:Roosevelt
- Middle school:Other
- Elementary school:Pioneer Ridge
Utilities
- Water:Public
- Sewer:Public Sewer
Finances and disclosures
- Price:$491,500
- Price per sq. ft.:$197.79
- Tax amount:$2,761 (2024)
New listings near 3385 Butternut Lane
- New
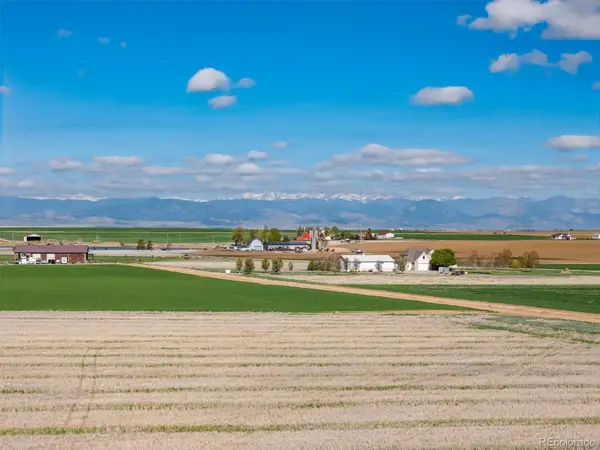 $325,000Active3 Acres
$325,000Active3 Acres0 Cr 15, Johnstown, CO 80534
MLS# 8780695Listed by: THE TALLENT COMPANY LLC - New
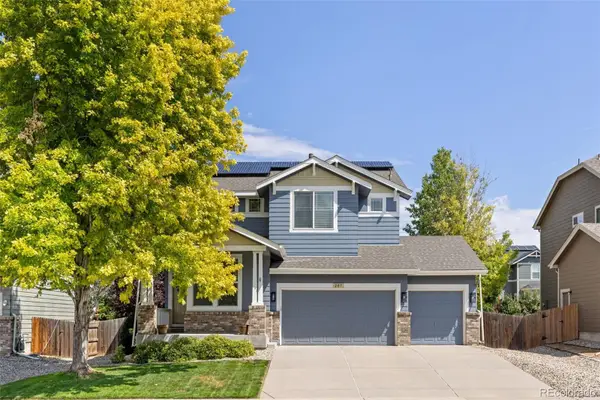 $615,000Active4 beds 4 baths3,547 sq. ft.
$615,000Active4 beds 4 baths3,547 sq. ft.207 Bittern Drive, Johnstown, CO 80534
MLS# 5460994Listed by: THE TALLENT COMPANY LLC  $1,024,500Active3 beds 2 baths4,830 sq. ft.
$1,024,500Active3 beds 2 baths4,830 sq. ft.6825 Apache Road, Loveland, CO 80534
MLS# IR1040279Listed by: YELLOW DOG GROUP REAL ESTATE- New
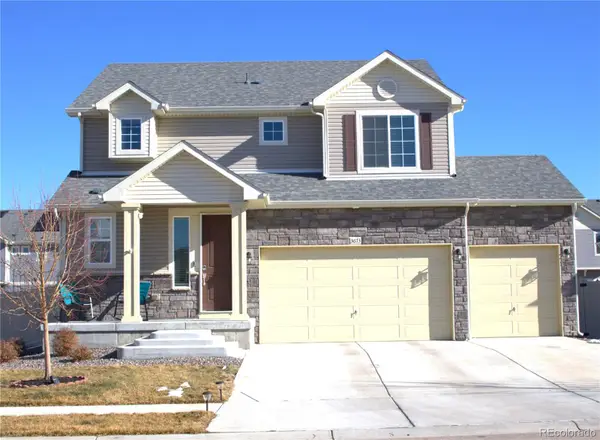 $560,000Active3 beds 3 baths3,500 sq. ft.
$560,000Active3 beds 3 baths3,500 sq. ft.3673 Crestwood Lane, Johnstown, CO 80534
MLS# 2994691Listed by: PAK HOME REALTY - New
 $774,000Active3 beds 3 baths1,940 sq. ft.
$774,000Active3 beds 3 baths1,940 sq. ft.27775 Blackfoot Road, Loveland, CO 80534
MLS# IR1043591Listed by: LIV SOTHEBY'S INTL REALTY - New
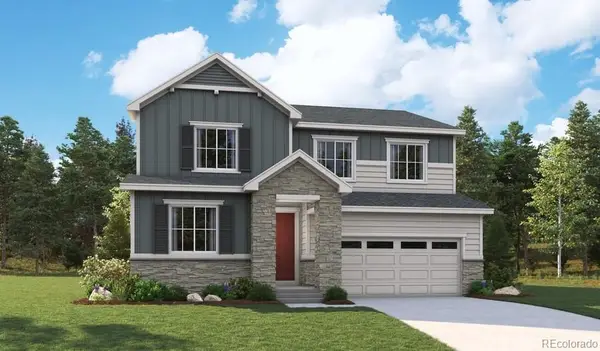 $609,950Active5 beds 4 baths3,109 sq. ft.
$609,950Active5 beds 4 baths3,109 sq. ft.4330 Elkwood Court, Johnstown, CO 80534
MLS# 4810665Listed by: RICHMOND REALTY INC - New
 $729,000Active5 beds 4 baths4,355 sq. ft.
$729,000Active5 beds 4 baths4,355 sq. ft.4952 Silverwood Drive, Johnstown, CO 80534
MLS# IR1043542Listed by: GROUP CENTERRA - New
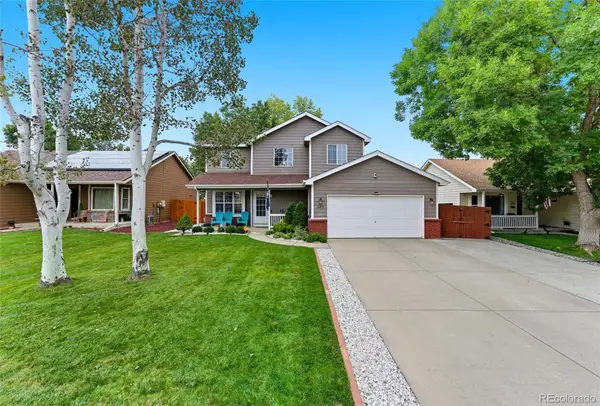 $530,000Active5 beds 4 baths2,071 sq. ft.
$530,000Active5 beds 4 baths2,071 sq. ft.639 Torrey Pines Lane, Johnstown, CO 80534
MLS# 5451186Listed by: PAK HOME REALTY - New
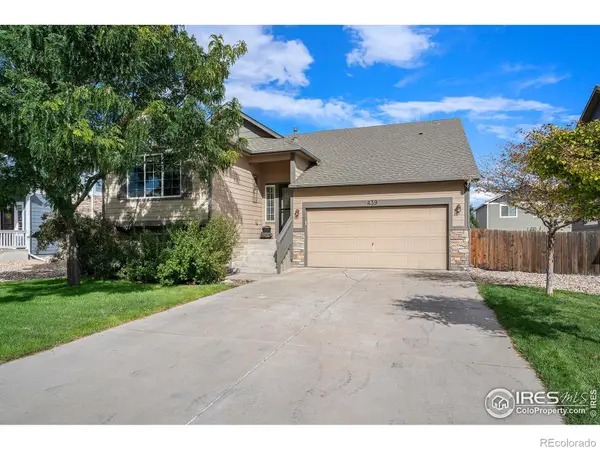 $495,000Active4 beds 3 baths2,221 sq. ft.
$495,000Active4 beds 3 baths2,221 sq. ft.439 Pioneer Lane, Johnstown, CO 80534
MLS# IR1043430Listed by: EXP REALTY - LOVELAND - New
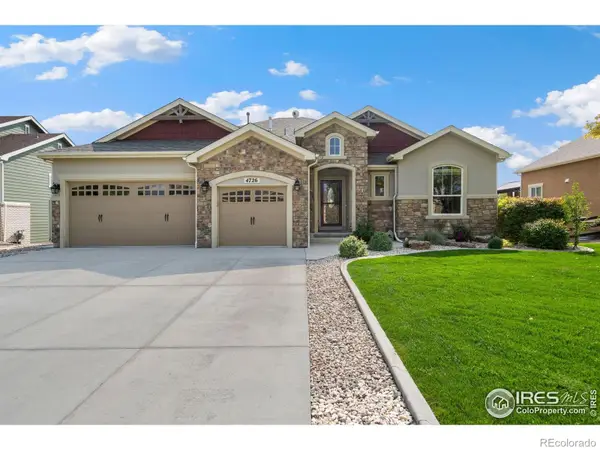 $1,040,000Active6 beds 4 baths4,488 sq. ft.
$1,040,000Active6 beds 4 baths4,488 sq. ft.4726 Sorrel Lane, Johnstown, CO 80534
MLS# IR1043401Listed by: GROUP CENTERRA
