4952 Silverwood Drive, Johnstown, CO 80534
Local realty services provided by:Better Homes and Gardens Real Estate Kenney & Company
4952 Silverwood Drive,Johnstown, CO 80534
$729,000
- 5 Beds
- 4 Baths
- 4,355 sq. ft.
- Single family
- Active
Listed by:joshua sturgis9705565305
Office:group centerra
MLS#:IR1043542
Source:ML
Price summary
- Price:$729,000
- Price per sq. ft.:$167.39
About this home
Discover the perfect blend of luxury and comfort in this amazing 3-level home located at 4952 Silverwood Drive in Thompson River Ranch. With over 4,000 square feet of meticulously maintained living space, this property has been completely updated and boasts an array of high-end features. The bright and inviting main level offers an abundance of natural light, a cozy stone fireplace, and a luxurious study, along with a gourmet kitchen equipped with top-of-the-line appliances and elegant engineered hardwood flooring. The upper level includes four spacious bedrooms and a versatile bonus room, ideal for a secondary study or playroom. Ascend to the finished attic space, where you'll find a private theater room and a recreation room, perfect for family movie nights or entertaining guests. The professionally finished basement takes luxury to the next level, featuring stunning luxury vinyl flooring, breathtaking stonework, a second fireplace, a large bedroom, and a lavish 5-piece bathroom. Step outside to experience an outdoor oasis, with a terraced back yard that includes multiple gathering spaces, a fire pit, stamped concrete, and a pergola. The breathtaking landscaping backs up to peaceful farmland, providing a serene backdrop for outdoor entertaining. Additional highlights of this home include a tankless water heater, a dual-zoned HVAC system, radon rough-in, and a spacious 3-car garage. Thompson River Ranch offers endless open spaces, trails, two pools, a recreation center and a K-8 school inside the subdivision. Pre-inspected.
Contact an agent
Home facts
- Year built:2013
- Listing ID #:IR1043542
Rooms and interior
- Bedrooms:5
- Total bathrooms:4
- Full bathrooms:2
- Half bathrooms:1
- Living area:4,355 sq. ft.
Heating and cooling
- Cooling:Central Air
- Heating:Forced Air
Structure and exterior
- Roof:Concrete
- Year built:2013
- Building area:4,355 sq. ft.
- Lot area:0.21 Acres
Schools
- High school:Mountain View
- Middle school:Other
- Elementary school:Other
Utilities
- Water:Public
- Sewer:Public Sewer
Finances and disclosures
- Price:$729,000
- Price per sq. ft.:$167.39
- Tax amount:$8,236 (2024)
New listings near 4952 Silverwood Drive
- New
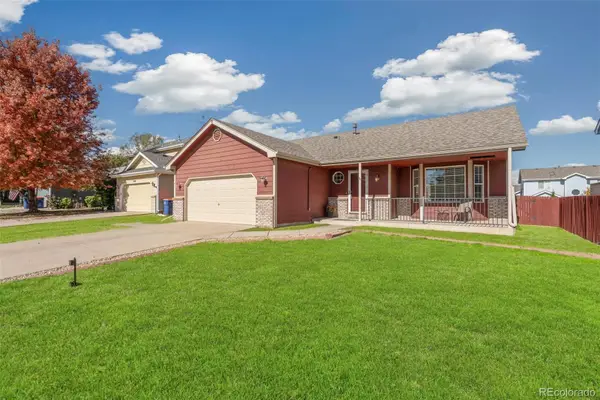 $455,000Active4 beds 3 baths2,400 sq. ft.
$455,000Active4 beds 3 baths2,400 sq. ft.2217 Waylon Drive, Johnstown, CO 80534
MLS# 8226740Listed by: PAULA PLATT PROPERTIES - Open Sat, 12 to 2pmNew
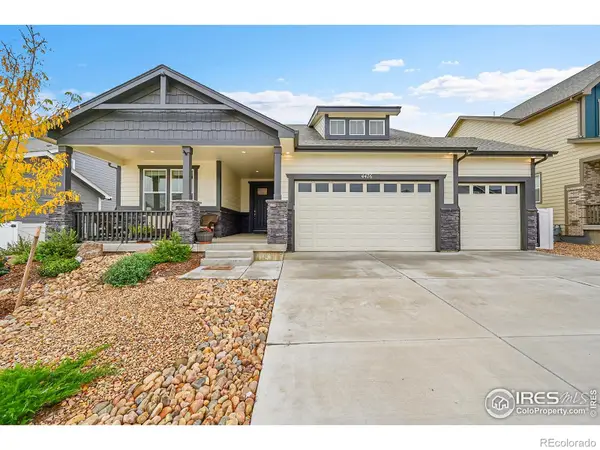 $675,000Active5 beds 3 baths3,902 sq. ft.
$675,000Active5 beds 3 baths3,902 sq. ft.4476 Scenic Lane, Johnstown, CO 80534
MLS# IR1045839Listed by: GROUP MULBERRY - New
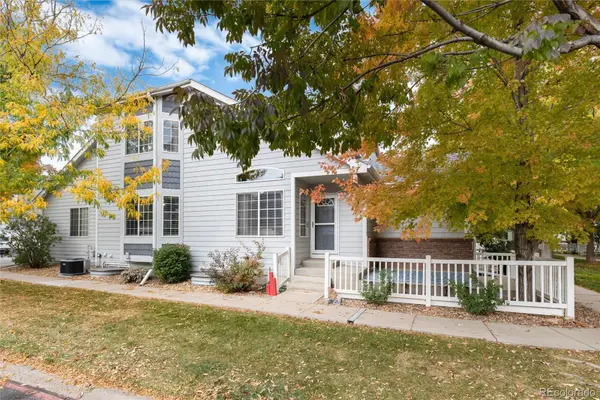 $450,000Active3 beds 4 baths2,422 sq. ft.
$450,000Active3 beds 4 baths2,422 sq. ft.21 Sebring Lane, Johnstown, CO 80534
MLS# 6346130Listed by: REAL BROKER, LLC DBA REAL - New
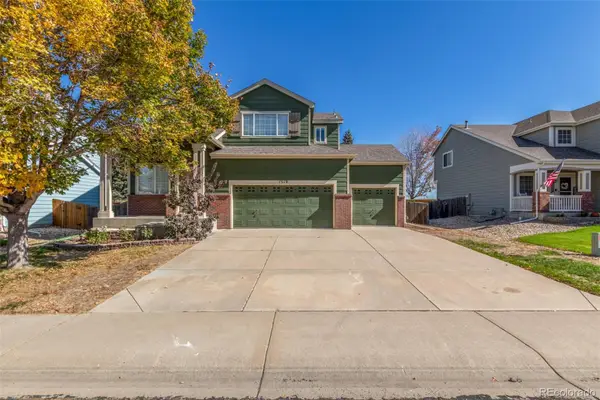 $500,000Active4 beds 3 baths2,332 sq. ft.
$500,000Active4 beds 3 baths2,332 sq. ft.1519 Mallard Drive, Johnstown, CO 80534
MLS# 1912754Listed by: EXP REALTY, LLC - New
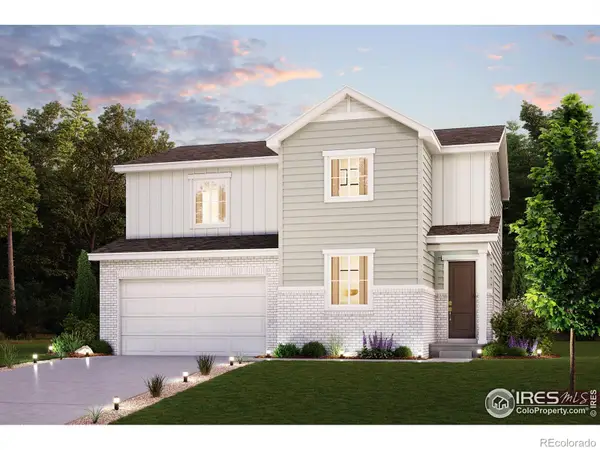 $549,990Active4 beds 3 baths2,275 sq. ft.
$549,990Active4 beds 3 baths2,275 sq. ft.839 Harvard Street, Johnstown, CO 80534
MLS# IR1045668Listed by: RE/MAX ALLIANCE-FTC SOUTH - New
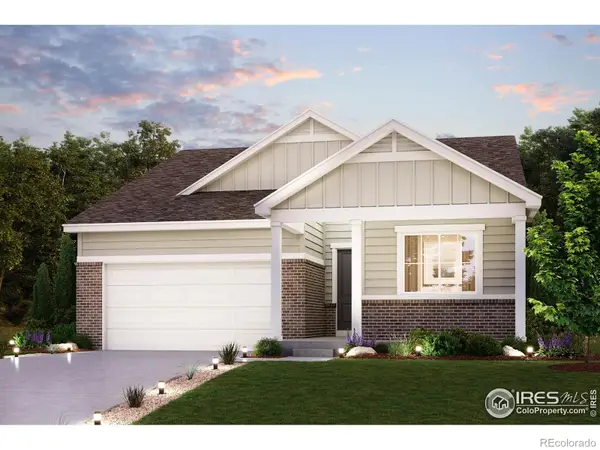 $549,990Active3 beds 2 baths1,869 sq. ft.
$549,990Active3 beds 2 baths1,869 sq. ft.849 Harvard Street, Johnstown, CO 80534
MLS# IR1045670Listed by: RE/MAX ALLIANCE-FTC SOUTH - New
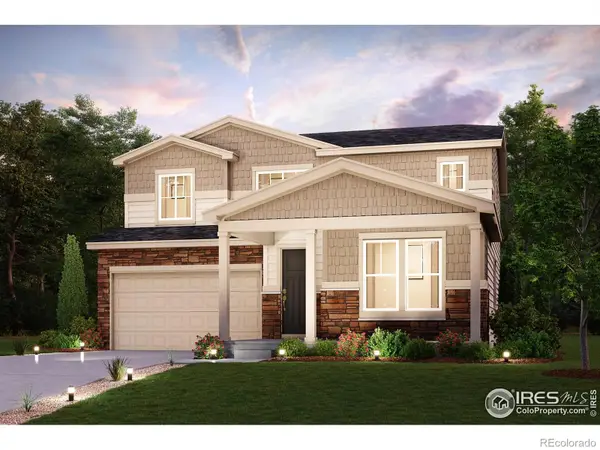 $574,990Active4 beds 3 baths2,410 sq. ft.
$574,990Active4 beds 3 baths2,410 sq. ft.809 Harvard Street, Johnstown, CO 80534
MLS# IR1045672Listed by: RE/MAX ALLIANCE-FTC SOUTH - New
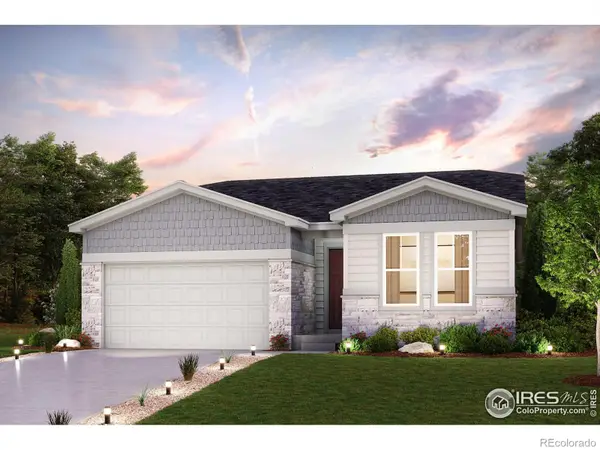 $524,990Active3 beds 2 baths1,661 sq. ft.
$524,990Active3 beds 2 baths1,661 sq. ft.829 Harvard Street, Johnstown, CO 80534
MLS# IR1045664Listed by: RE/MAX ALLIANCE-FTC SOUTH - New
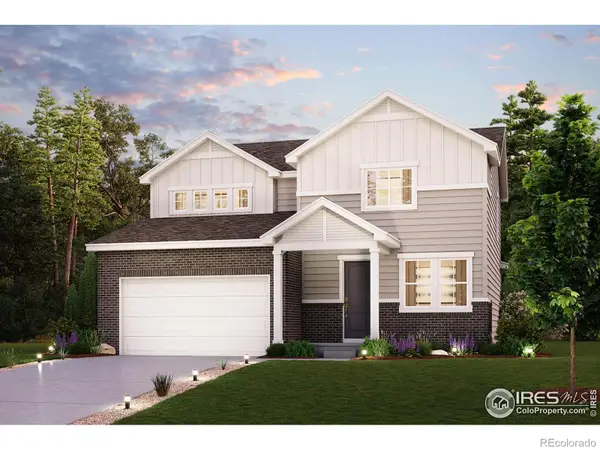 $549,990Active3 beds 3 baths1,994 sq. ft.
$549,990Active3 beds 3 baths1,994 sq. ft.819 Harvard Street, Johnstown, CO 80534
MLS# IR1045666Listed by: RE/MAX ALLIANCE-FTC SOUTH - New
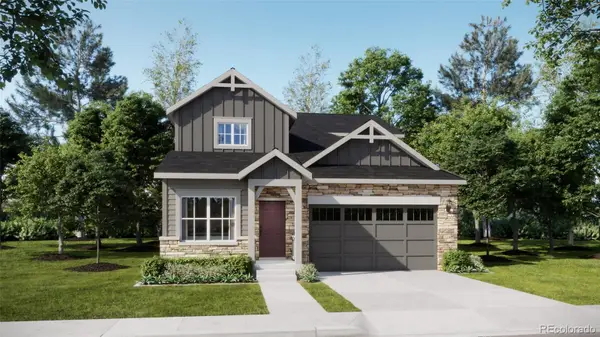 $536,350Active5 beds 4 baths2,544 sq. ft.
$536,350Active5 beds 4 baths2,544 sq. ft.280 Mia Lane, Johnstown, CO 80534
MLS# 2495433Listed by: RE/MAX PROFESSIONALS
