12610 W Bayaud Avenue #1, Lakewood, CO 80228
Local realty services provided by:Better Homes and Gardens Real Estate Kenney & Company
12610 W Bayaud Avenue #1,Lakewood, CO 80228
$415,000
- 2 Beds
- 3 Baths
- 2,156 sq. ft.
- Townhouse
- Active
Listed by:gloria sheaGloriaShea@GloriaShea.com,303-918-7107
Office:milehimodern
MLS#:4294104
Source:ML
Price summary
- Price:$415,000
- Price per sq. ft.:$192.49
- Monthly HOA dues:$379
About this home
An ideal balance of comfort and convenience awaits in this spacious Panorama West townhome, offering a bright, open layout and effortless, low-maintenance living. The main level features a sun-filled living and dining area that flows seamlessly into a well-appointed kitchen with generous storage. Upstairs, two expansive primary suites — each with its own bath — provide versatility for guests, roommates or multi-generational living. One suite features a private balcony and a large walk-in closet, while both include thoughtfully designed vanity areas for added ease. A fenced yard and deck invite outdoor relaxation or al fresco dining, and the unfinished basement offers a convenient laundry area and ample storage or room for hobbies. Completing this residence is a detached two-car garage, perfect for storing outdoor recreation equipment. An ideal location offers close proximity to dining, shopping and banking, plus easy access to 6th Avenue for quick trips to downtown or the mountains.
Contact an agent
Home facts
- Year built:1980
- Listing ID #:4294104
Rooms and interior
- Bedrooms:2
- Total bathrooms:3
- Full bathrooms:1
- Half bathrooms:1
- Living area:2,156 sq. ft.
Heating and cooling
- Heating:Forced Air
Structure and exterior
- Roof:Composition
- Year built:1980
- Building area:2,156 sq. ft.
Schools
- High school:Green Mountain
- Middle school:Dunstan
- Elementary school:Foothills
Utilities
- Water:Public
- Sewer:Public Sewer
Finances and disclosures
- Price:$415,000
- Price per sq. ft.:$192.49
- Tax amount:$2,425 (2024)
New listings near 12610 W Bayaud Avenue #1
- New
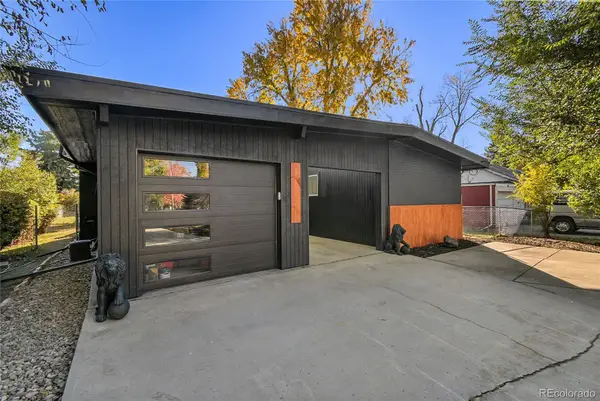 $689,900Active3 beds 3 baths2,072 sq. ft.
$689,900Active3 beds 3 baths2,072 sq. ft.7092 W 4th Avenue, Lakewood, CO 80226
MLS# 1952428Listed by: MADISON & COMPANY PROPERTIES - New
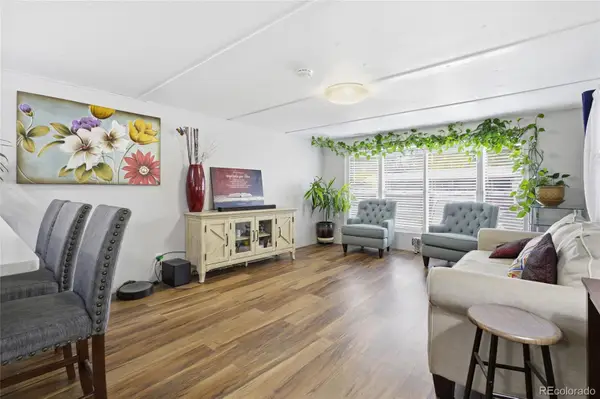 $75,000Active3 beds 1 baths784 sq. ft.
$75,000Active3 beds 1 baths784 sq. ft.6825 W Mississippi Avenue, Lakewood, CO 80226
MLS# 2295103Listed by: REMAX INMOTION - New
 $750,000Active5 beds 3 baths3,230 sq. ft.
$750,000Active5 beds 3 baths3,230 sq. ft.629 Kendall Way, Lakewood, CO 80214
MLS# 2874565Listed by: COMPASS - DENVER - New
 $219,000Active2 beds 1 baths900 sq. ft.
$219,000Active2 beds 1 baths900 sq. ft.10185 W 25th Avenue #29, Lakewood, CO 80215
MLS# 7265381Listed by: BROKERS GUILD REAL ESTATE - Coming Soon
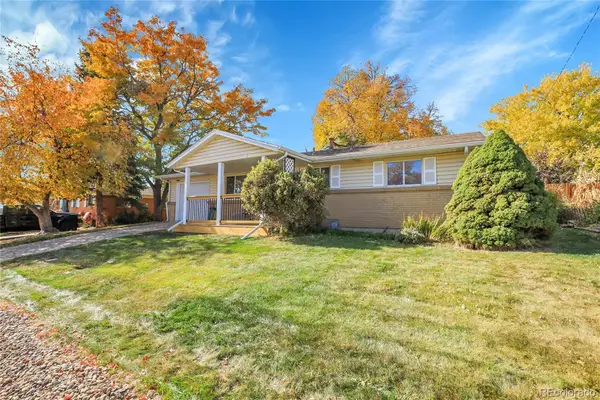 $539,000Coming Soon3 beds 2 baths
$539,000Coming Soon3 beds 2 baths881 Oak Street, Lakewood, CO 80215
MLS# 7403637Listed by: RE/MAX PROFESSIONALS - New
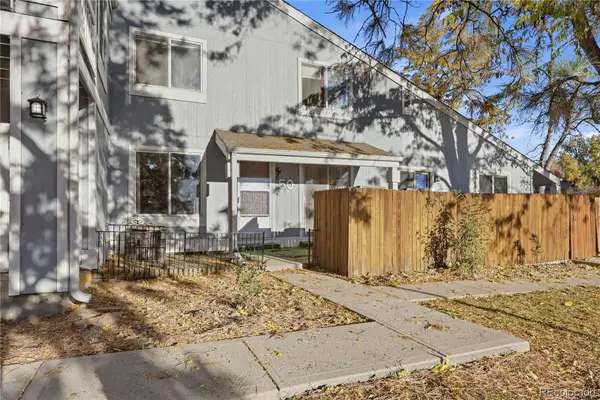 $204,950Active2 beds 2 baths1,056 sq. ft.
$204,950Active2 beds 2 baths1,056 sq. ft.2557 S Dover Street #50, Lakewood, CO 80227
MLS# 4767006Listed by: MB SOUTHWEST SABINA & COMPANY - Coming Soon
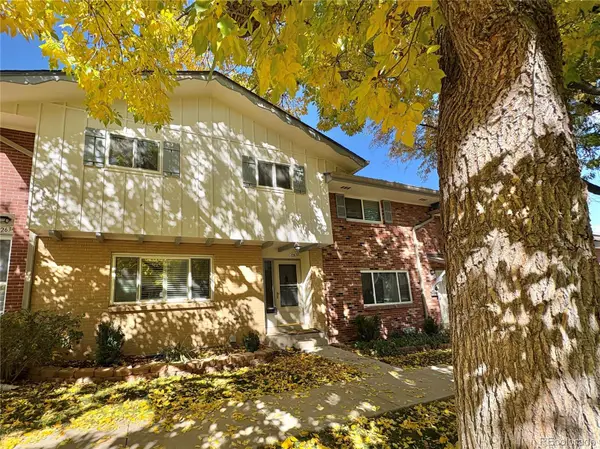 $400,000Coming Soon4 beds 4 baths
$400,000Coming Soon4 beds 4 baths12632 W Virginia Avenue, Lakewood, CO 80228
MLS# 1708163Listed by: COLDWELL BANKER REALTY 56 - New
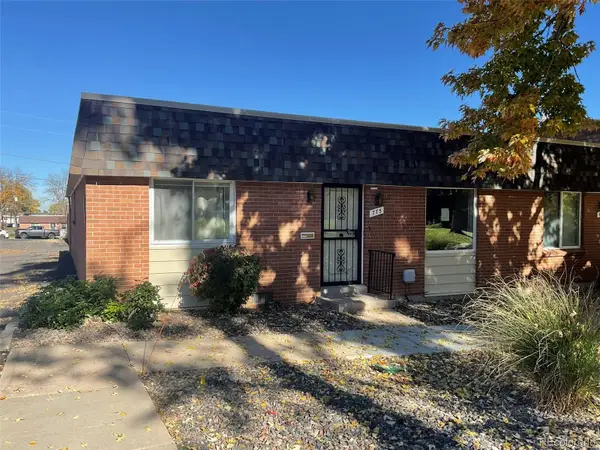 $339,900Active3 beds 2 baths1,350 sq. ft.
$339,900Active3 beds 2 baths1,350 sq. ft.775 S Youngfield Court, Lakewood, CO 80228
MLS# 3419927Listed by: MB COLORADO RTY LLC - Open Sat, 3am to 6pmNew
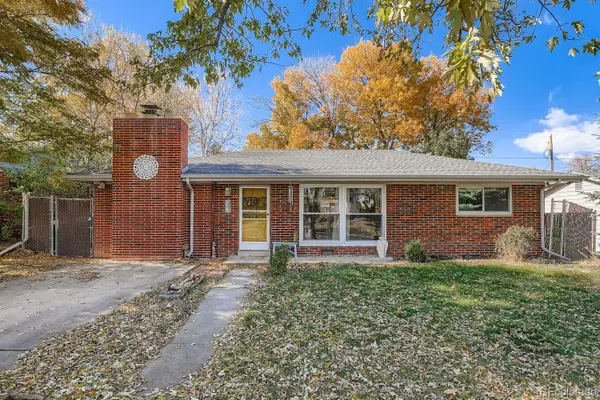 $480,000Active3 beds 1 baths1,150 sq. ft.
$480,000Active3 beds 1 baths1,150 sq. ft.451 S Simms Street, Lakewood, CO 80228
MLS# 8374381Listed by: THRIVE REAL ESTATE GROUP
