1802 Simms Street, Lakewood, CO 80215
Local realty services provided by:Better Homes and Gardens Real Estate Kenney & Company
Listed by: madalene cowger7205769873
Office: exp realty llc.
MLS#:IR1043255
Source:ML
Price summary
- Price:$750,000
- Price per sq. ft.:$277.16
About this home
Two Homes, One Incredible Applewood Location.Looking for a duplex, house hack, or multigenerational home near Denver? Welcome to 1802 & 1804 Simms Street in the sought-after Applewood neighborhood of Lakewood, Colorado-where quiet suburban living meets unbeatable access to the city and the mountains.This well-maintained duplex offers two fully separate residences with private entrances, yards, and in-unit laundry. Ideal for an owner-occupant wanting rental income, multi-gen households, or investors seeking dual cash-flow units.1802 Simms St: ~950 sq ft 1 bed + office 1 bath cozy single-level layout1804 Simms St: ~1,600 sq ft 3 beds 2 baths fresh paint + new carpetShared: 2-car garage separate yards new cooling new exterior paintRecent updates provide move-in comfort while leaving room to build equity through modern finishes or short-term rental improvements.Nestled between I-70, US-6, and C-470, this address puts you minutes from Downtown Denver, Golden, and world-class mountain recreation. Step outside to enjoy Prospect Park, Applewood Golf Course, neighborhood trails and bike paths, and nearby shopping and dining along Youngfield Street. Financing incentive: Receive up to $18,594 toward a 2-1 or permanent rate buy-down when using our preferred lender-making this an even smarter investment opportunity.Whether you're searching "duplex for sale in Lakewood CO," "multi-gen home near Denver," or "investment property with rental potential in Applewood," this listing checks every box.Schedule your showing today and imagine the possibilities-live in one, rent the other, or create a generational home that grows with you.
Contact an agent
Home facts
- Year built:1957
- Listing ID #:IR1043255
Rooms and interior
- Living area:2,706 sq. ft.
Heating and cooling
- Cooling:Evaporative Cooling
- Heating:Baseboard, Hot Water
Structure and exterior
- Roof:Composition
- Year built:1957
- Building area:2,706 sq. ft.
- Lot area:0.3 Acres
Schools
- High school:Wheat Ridge
- Middle school:Everitt
- Elementary school:Stober
Utilities
- Water:Public
- Sewer:Public Sewer
Finances and disclosures
- Price:$750,000
- Price per sq. ft.:$277.16
- Tax amount:$3,629 (2024)
New listings near 1802 Simms Street
- New
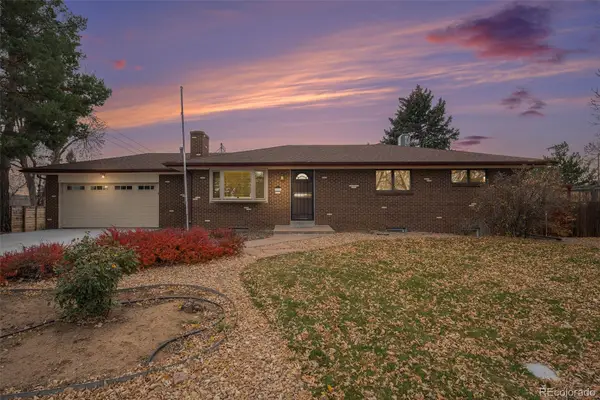 $560,000Active4 beds 4 baths3,796 sq. ft.
$560,000Active4 beds 4 baths3,796 sq. ft.7420 W Arizona Place, Lakewood, CO 80232
MLS# 2047461Listed by: DISTINCT REAL ESTATE LLC - New
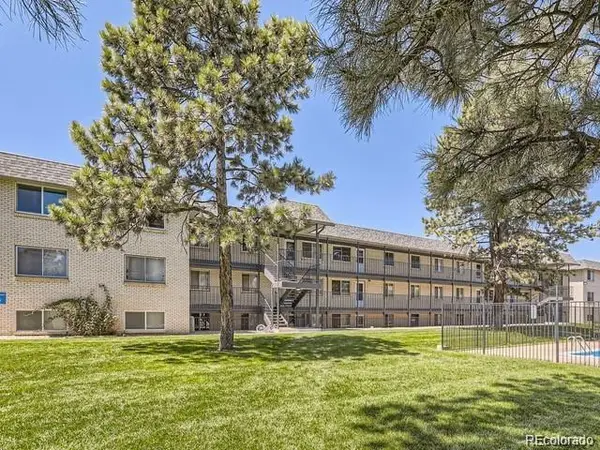 $199,900Active2 beds 2 baths800 sq. ft.
$199,900Active2 beds 2 baths800 sq. ft.1723 N Robb Street #56, Lakewood, CO 80215
MLS# 9918051Listed by: RE/MAX PROFESSIONALS - New
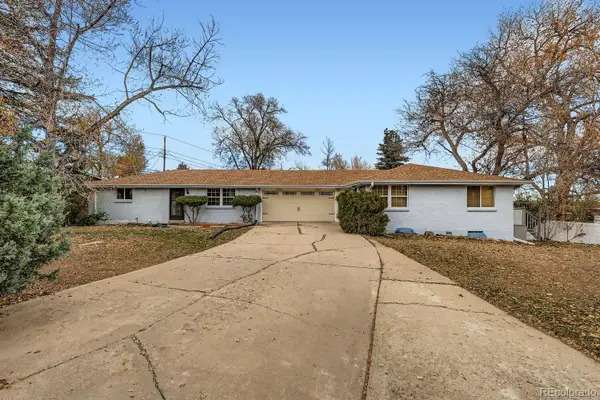 $800,000Active5 beds 3 baths2,774 sq. ft.
$800,000Active5 beds 3 baths2,774 sq. ft.10605 W Dakota Avenue, Lakewood, CO 80226
MLS# 7464569Listed by: FIVE FOUR REAL ESTATE, LLC - Coming Soon
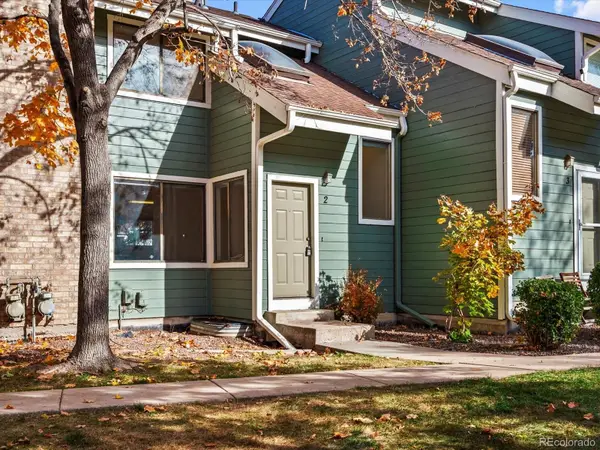 $375,000Coming Soon2 beds 2 baths
$375,000Coming Soon2 beds 2 baths8783 W Cornell Avenue #2, Lakewood, CO 80227
MLS# 1803181Listed by: YOUR CASTLE REAL ESTATE INC - New
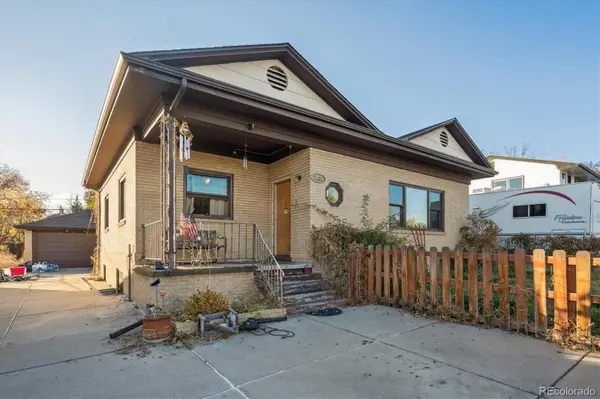 $530,000Active4 beds 2 baths2,106 sq. ft.
$530,000Active4 beds 2 baths2,106 sq. ft.1651 Routt Street, Lakewood, CO 80215
MLS# 2161328Listed by: STATE 38 REAL ESTATE INVESTMENT AND CAPITAL LLC - New
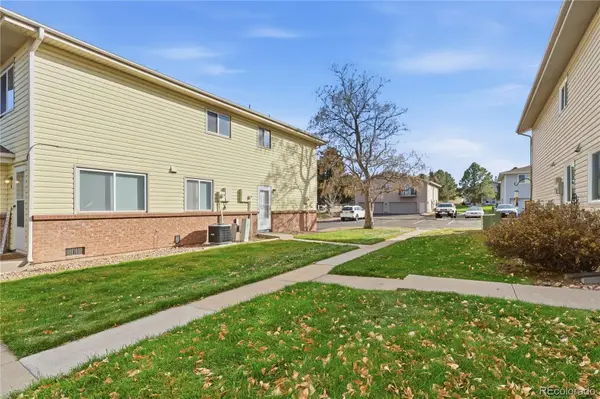 $265,000Active2 beds 1 baths860 sq. ft.
$265,000Active2 beds 1 baths860 sq. ft.3225 S Garrison Street #12, Lakewood, CO 80227
MLS# 6283231Listed by: MB NORTHOUSE REALTY INC - New
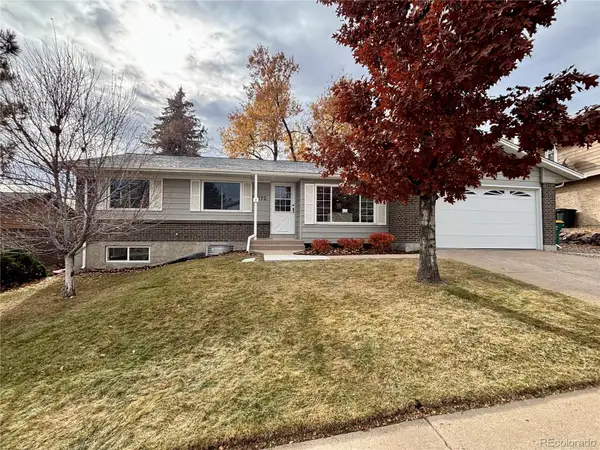 $775,000Active4 beds 3 baths2,592 sq. ft.
$775,000Active4 beds 3 baths2,592 sq. ft.13172 W Montana Avenue, Lakewood, CO 80228
MLS# 1816185Listed by: JDI INVESTMENTS - Open Sat, 12 to 3pmNew
 $575,000Active3 beds 3 baths2,161 sq. ft.
$575,000Active3 beds 3 baths2,161 sq. ft.6703 W Yale Avenue, Lakewood, CO 80227
MLS# 8618560Listed by: WORTH CLARK REALTY - New
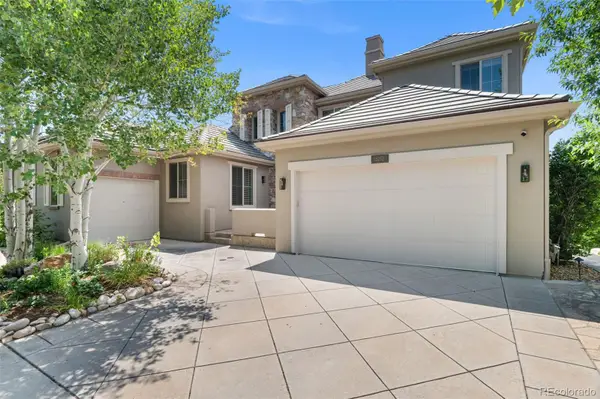 $1,598,000Active4 beds 5 baths4,971 sq. ft.
$1,598,000Active4 beds 5 baths4,971 sq. ft.15252 W Warren Dr, Lakewood, CO 80228
MLS# 7201013Listed by: EQUITY COLORADO REAL ESTATE - New
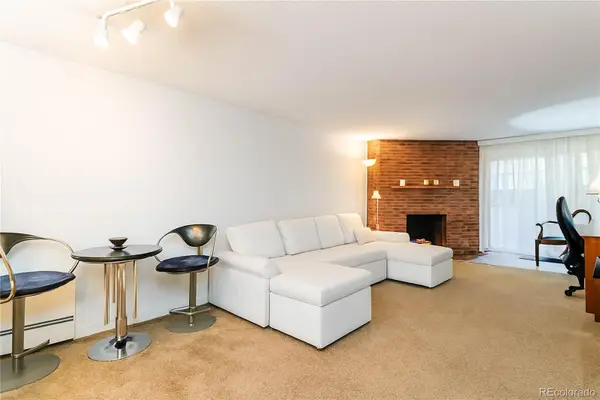 $220,000Active2 beds 1 baths786 sq. ft.
$220,000Active2 beds 1 baths786 sq. ft.1390 Everett Court #111, Lakewood, CO 80215
MLS# 8575609Listed by: COMPASS - DENVER
