10628 W Park Mountain, Littleton, CO 80127
Local realty services provided by:Better Homes and Gardens Real Estate Kenney & Company
10628 W Park Mountain,Littleton, CO 80127
$449,000
- 3 Beds
- 3 Baths
- 1,938 sq. ft.
- Townhouse
- Active
Upcoming open houses
- Sat, Nov 0111:00 am - 01:00 pm
Listed by:stacy connellystacysellshomes303@gmail.com,720-306-1961
Office:realty one group premier
MLS#:5515424
Source:ML
Price summary
- Price:$449,000
- Price per sq. ft.:$231.68
- Monthly HOA dues:$78
About this home
Welcome to 10628 W Park Mountain with easy access to everything you love about Littleton. This beautifully updated townhome perfectly blends comfort and style. Step inside and you immediately notice the beautiful newly updated LPV flooring through-out the entire main level. The cozy family room features a gas fireplace and access to the relaxing outdoor deck. The kitchen shines with newer updated granite and backsplash, new stove (2/2025) and opens to the stylish dining room. You will love the remodeled open pantry area with convenient sink. The main floor also features a 1/2 bath. The upper deck outdoor space is a perfect place for early morning coffee or afternoon relaxing. The deck's spiral staircase features easy access down to the backyard. Upstairs you will find a cozy loft/sitting area, a generous sized secondary bedroom and a lovely primary bedroom with a remodeled attached primary bathroom (2020) and an abundance of closet space. The walk-out basement features the 3rd bedroom with an included murphy bed, a 3/4 bathroom and huge walk-in closet. The basement also features a flex space area adjacent to the bedroom area providing incredible flexibility for a home office or gym. The basement provides access to a private outdoor oasis where you can unwind and enjoy Colorado sunshine. This home has been lovingly maintained and thoughtfully updated. Truly move in ready. Other updates include popcorn ceilings scraped in 2022, 20" attic insulation added in 2021, new windows and slider 2018, ducts cleaned 2022, furnace deep clean 2024, bi-annual furnace and A/C tune-ups since 2017. **Pending HOA budget approval mid 11/2025 HOA will be reduced to $520/mo starting January 1, 2026.
Contact an agent
Home facts
- Year built:1978
- Listing ID #:5515424
Rooms and interior
- Bedrooms:3
- Total bathrooms:3
- Full bathrooms:1
- Half bathrooms:1
- Living area:1,938 sq. ft.
Heating and cooling
- Cooling:Central Air
- Heating:Forced Air, Natural Gas
Structure and exterior
- Roof:Composition
- Year built:1978
- Building area:1,938 sq. ft.
- Lot area:0.03 Acres
Schools
- High school:Chatfield
- Middle school:Falcon Bluffs
- Elementary school:Shaffer
Utilities
- Water:Public
- Sewer:Public Sewer
Finances and disclosures
- Price:$449,000
- Price per sq. ft.:$231.68
- Tax amount:$2,298 (2024)
New listings near 10628 W Park Mountain
- Open Sat, 11am to 3pmNew
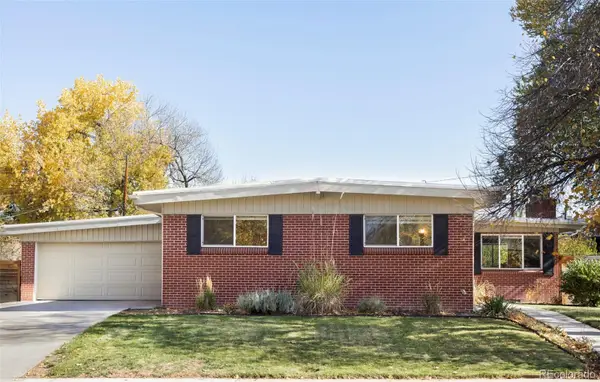 $775,000Active5 beds 3 baths2,994 sq. ft.
$775,000Active5 beds 3 baths2,994 sq. ft.6188 S Westview Street, Littleton, CO 80120
MLS# 5083986Listed by: MILEHIMODERN - Open Sat, 11am to 1pmNew
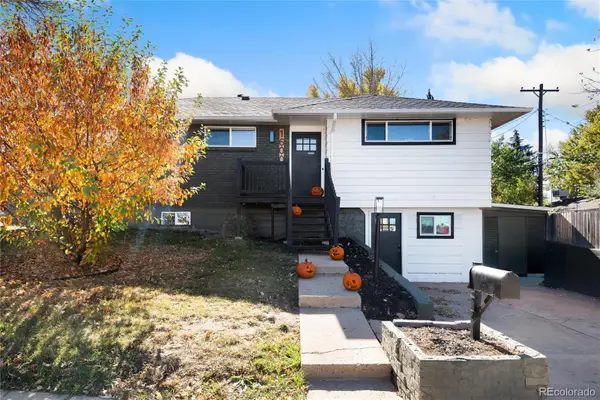 $715,000Active5 beds 4 baths2,180 sq. ft.
$715,000Active5 beds 4 baths2,180 sq. ft.1600 W Sheri Lane, Littleton, CO 80120
MLS# 5083533Listed by: ADDISON & MAXWELL - New
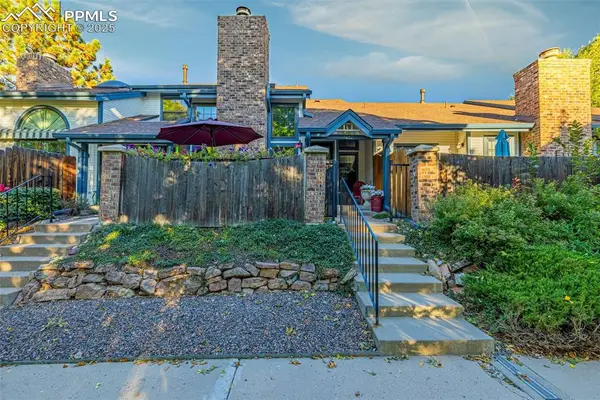 $500,000Active2 beds 4 baths1,900 sq. ft.
$500,000Active2 beds 4 baths1,900 sq. ft.1419 W Lake Court, Littleton, CO 80120
MLS# 7324562Listed by: THE CUTTING EDGE - New
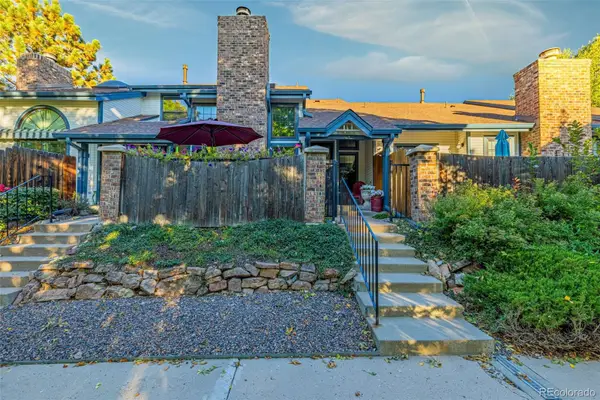 $500,000Active2 beds 4 baths1,900 sq. ft.
$500,000Active2 beds 4 baths1,900 sq. ft.1419 W Lake Court, Littleton, CO 80120
MLS# 8943438Listed by: THE CUTTING EDGE - Open Sun, 11am to 2pmNew
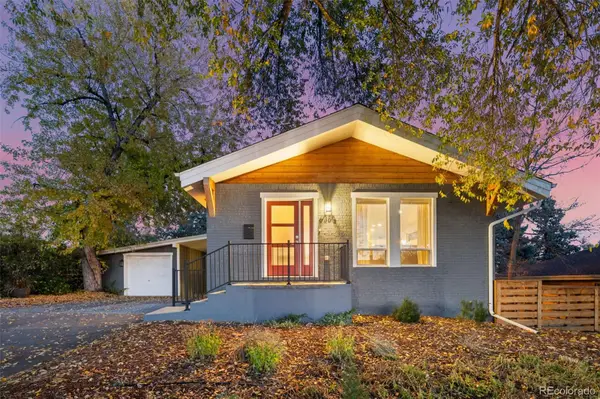 $750,000Active4 beds 2 baths2,296 sq. ft.
$750,000Active4 beds 2 baths2,296 sq. ft.6350 S Greenwood Street, Littleton, CO 80120
MLS# 9777345Listed by: KENTWOOD REAL ESTATE DTC, LLC - New
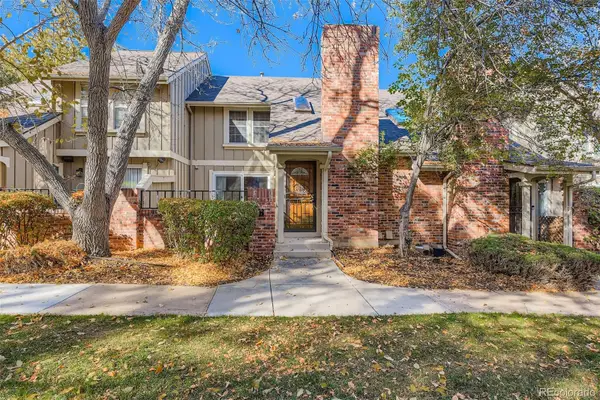 $450,000Active3 beds 3 baths2,228 sq. ft.
$450,000Active3 beds 3 baths2,228 sq. ft.2743 W Long Drive #B, Littleton, CO 80120
MLS# 7598110Listed by: RE/MAX PROFESSIONALS - New
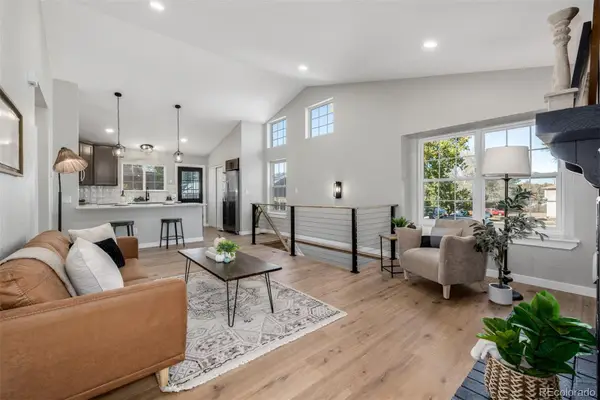 $475,000Active3 beds 2 baths1,800 sq. ft.
$475,000Active3 beds 2 baths1,800 sq. ft.5403 S Delaware Street, Littleton, CO 80120
MLS# 8142079Listed by: KELLER WILLIAMS DTC - Open Sun, 1 to 4pmNew
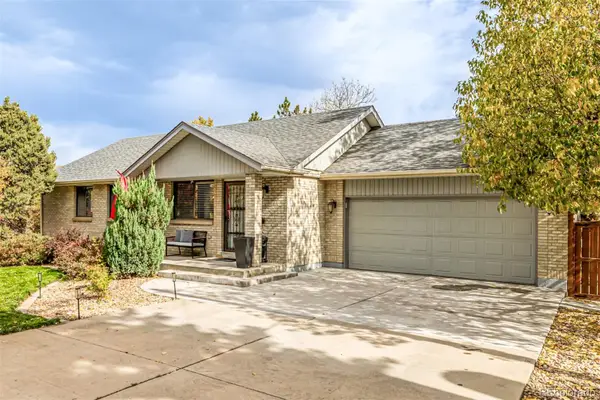 $765,000Active4 beds 3 baths2,300 sq. ft.
$765,000Active4 beds 3 baths2,300 sq. ft.6254 S Prince Street, Littleton, CO 80120
MLS# 3845195Listed by: KELLER WILLIAMS ADVANTAGE REALTY LLC - Open Sun, 10:30am to 12:30pmNew
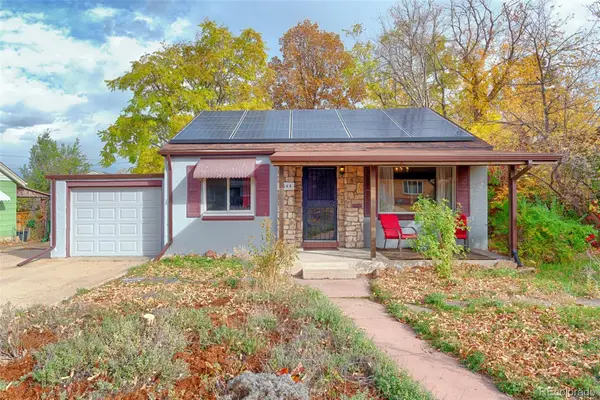 $425,000Active2 beds 1 baths840 sq. ft.
$425,000Active2 beds 1 baths840 sq. ft.5644 S Huron Street, Littleton, CO 80120
MLS# 3431972Listed by: REALTY ONE GROUP PREMIER - Open Sat, 10am to 1pmNew
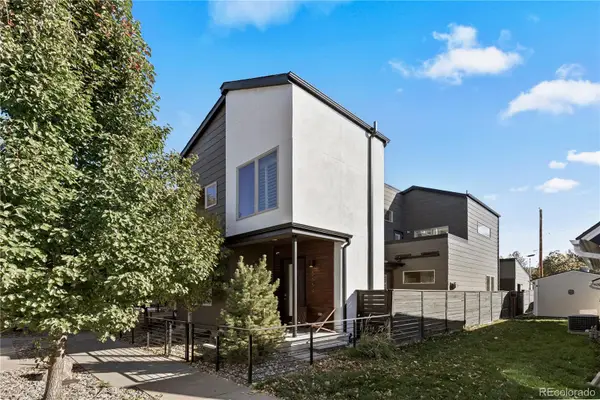 $1,260,000Active3 beds 4 baths3,234 sq. ft.
$1,260,000Active3 beds 4 baths3,234 sq. ft.5654 S Sycamore Street, Littleton, CO 80120
MLS# 7836266Listed by: EXP REALTY, LLC
