11090 W Pyramid Peak, Littleton, CO 80127
Local realty services provided by:Better Homes and Gardens Real Estate Kenney & Company
11090 W Pyramid Peak,Littleton, CO 80127
$750,000
- 4 Beds
- 3 Baths
- 2,204 sq. ft.
- Single family
- Active
Upcoming open houses
- Sun, Nov 0202:00 pm - 04:00 pm
Listed by:bill ogdenbill.ogden@kw.com,303-225-1842
Office:keller williams dtc
MLS#:2181899
Source:ML
Price summary
- Price:$750,000
- Price per sq. ft.:$340.29
- Monthly HOA dues:$78
About this home
Hard to find views like these in a Ranch floor plan plus a walk-out basement that also has views of the Dakota Hogback! Located in a cul-de-sac on a large corner lot. This home has close to $100K in improvements since the owner acquired the property in 2022 - including new windows, new furnace and A/C, new driveway/walkway, new fence, new patio and extensive landscaping. Finished walk-out basement with a kitchenette and a bed/bath is great for guests or could be used for multi-generational living. Mature trees in front and back give this lot a very private feel. Located within minutes of Kipling and C-470, this home offers quick access to the west side as well as the greater Denver Metro area. Enjoy the best of Colorado outdoors as the Ken Caryl Ranch Plains subdivision has access to tennis courts, swimming pools, a community center, parks, equestrian center and miles of private hiking trails and open space.
Contact an agent
Home facts
- Year built:1978
- Listing ID #:2181899
Rooms and interior
- Bedrooms:4
- Total bathrooms:3
- Full bathrooms:1
- Living area:2,204 sq. ft.
Heating and cooling
- Cooling:Central Air
- Heating:Forced Air, Natural Gas
Structure and exterior
- Roof:Composition
- Year built:1978
- Building area:2,204 sq. ft.
- Lot area:0.18 Acres
Schools
- High school:Chatfield
- Middle school:Falcon Bluffs
- Elementary school:Shaffer
Utilities
- Water:Public
- Sewer:Public Sewer
Finances and disclosures
- Price:$750,000
- Price per sq. ft.:$340.29
- Tax amount:$4,044 (2024)
New listings near 11090 W Pyramid Peak
- Open Sat, 11am to 3pmNew
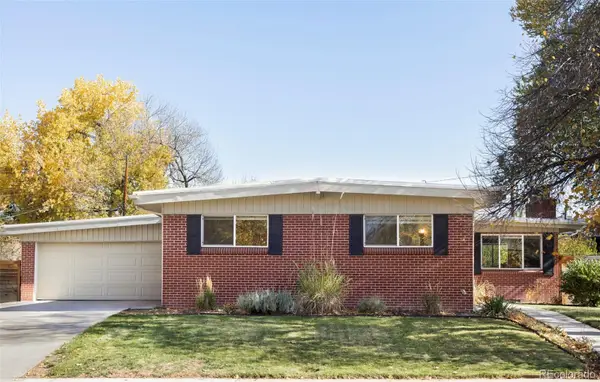 $775,000Active5 beds 3 baths2,994 sq. ft.
$775,000Active5 beds 3 baths2,994 sq. ft.6188 S Westview Street, Littleton, CO 80120
MLS# 5083986Listed by: MILEHIMODERN - Open Sat, 11am to 1pmNew
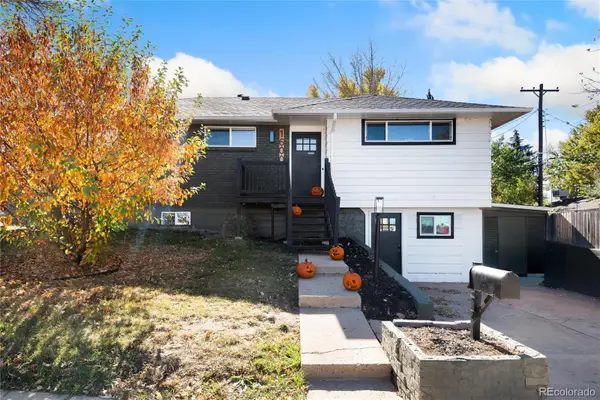 $715,000Active5 beds 4 baths2,180 sq. ft.
$715,000Active5 beds 4 baths2,180 sq. ft.1600 W Sheri Lane, Littleton, CO 80120
MLS# 5083533Listed by: ADDISON & MAXWELL - New
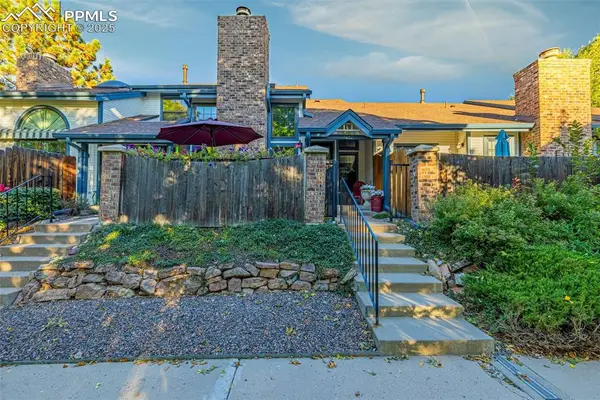 $500,000Active2 beds 4 baths1,900 sq. ft.
$500,000Active2 beds 4 baths1,900 sq. ft.1419 W Lake Court, Littleton, CO 80120
MLS# 7324562Listed by: THE CUTTING EDGE - New
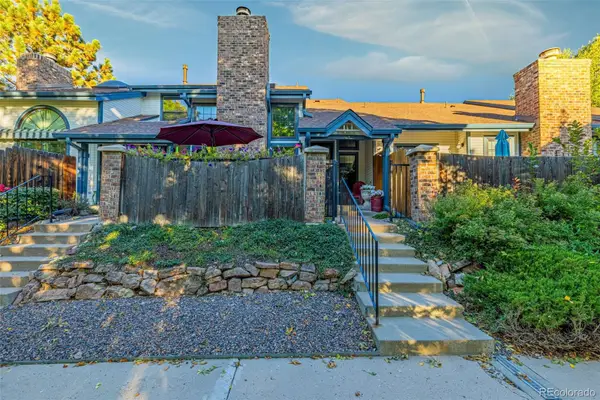 $500,000Active2 beds 4 baths1,900 sq. ft.
$500,000Active2 beds 4 baths1,900 sq. ft.1419 W Lake Court, Littleton, CO 80120
MLS# 8943438Listed by: THE CUTTING EDGE - Open Sun, 11am to 2pmNew
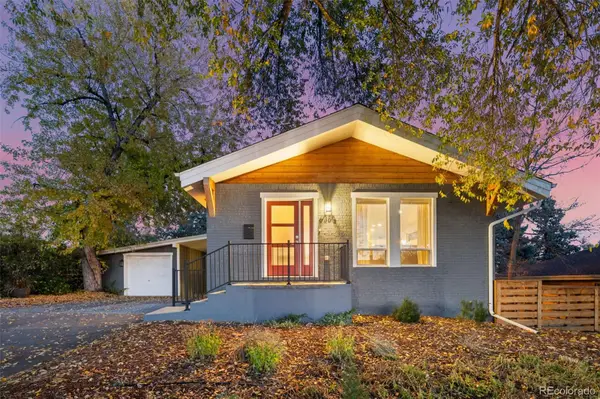 $750,000Active4 beds 2 baths2,296 sq. ft.
$750,000Active4 beds 2 baths2,296 sq. ft.6350 S Greenwood Street, Littleton, CO 80120
MLS# 9777345Listed by: KENTWOOD REAL ESTATE DTC, LLC - New
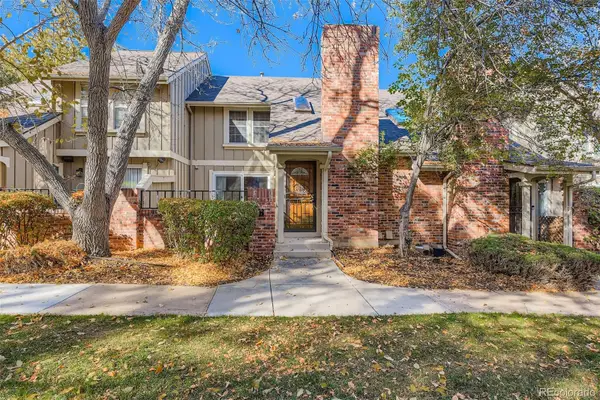 $450,000Active3 beds 3 baths2,228 sq. ft.
$450,000Active3 beds 3 baths2,228 sq. ft.2743 W Long Drive #B, Littleton, CO 80120
MLS# 7598110Listed by: RE/MAX PROFESSIONALS - New
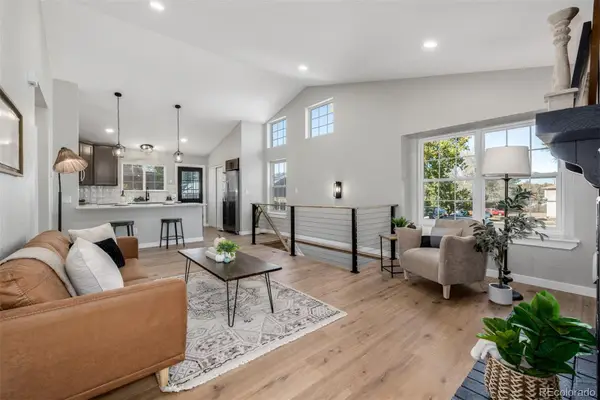 $475,000Active3 beds 2 baths1,800 sq. ft.
$475,000Active3 beds 2 baths1,800 sq. ft.5403 S Delaware Street, Littleton, CO 80120
MLS# 8142079Listed by: KELLER WILLIAMS DTC - Open Sun, 1 to 4pmNew
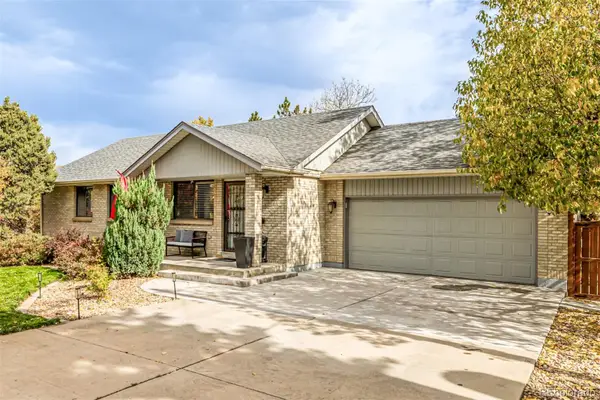 $765,000Active4 beds 3 baths2,300 sq. ft.
$765,000Active4 beds 3 baths2,300 sq. ft.6254 S Prince Street, Littleton, CO 80120
MLS# 3845195Listed by: KELLER WILLIAMS ADVANTAGE REALTY LLC - Open Sun, 10:30am to 12:30pmNew
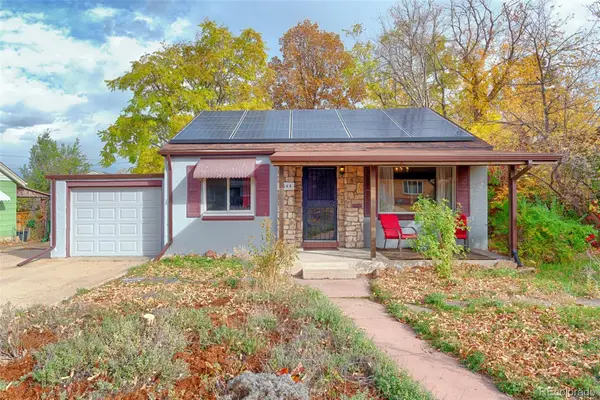 $425,000Active2 beds 1 baths840 sq. ft.
$425,000Active2 beds 1 baths840 sq. ft.5644 S Huron Street, Littleton, CO 80120
MLS# 3431972Listed by: REALTY ONE GROUP PREMIER - Open Sat, 10am to 1pmNew
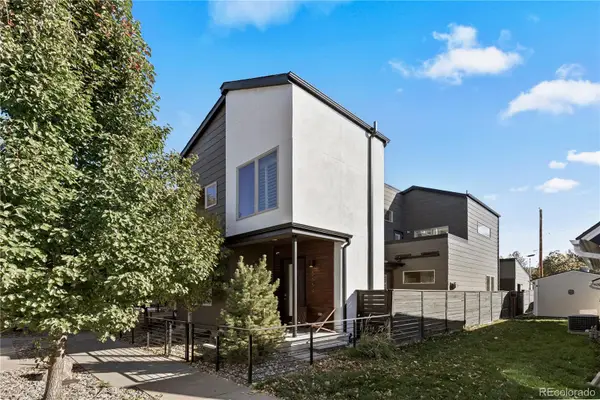 $1,260,000Active3 beds 4 baths3,234 sq. ft.
$1,260,000Active3 beds 4 baths3,234 sq. ft.5654 S Sycamore Street, Littleton, CO 80120
MLS# 7836266Listed by: EXP REALTY, LLC
