5289 S Cody Street, Littleton, CO 80123
Local realty services provided by:Better Homes and Gardens Real Estate Kenney & Company
5289 S Cody Street,Littleton, CO 80123
$620,000
- 3 Beds
- 3 Baths
- 2,214 sq. ft.
- Single family
- Active
Listed by:kathy loidoltkaloidolt@gmail.com,719-641-2977
Office:engel & voelkers pikes peak
MLS#:2266633
Source:ML
Price summary
- Price:$620,000
- Price per sq. ft.:$280.04
- Monthly HOA dues:$97
About this home
Charming home in the gated Governor's Ranch neighborhood with red brick exterior, new roof in 2024! One level living! This welcoming home gives you reason to stay a while! Enter from the covered porch with space for a patio table! Newer engineered hardwood flooring through the main rooms, vaulted ceilings and cozy brick fireplace! What a wonderful place to be! The heart warming kitchen gives you white cabinets, granite counters and space for bistro table! Dining area between the kitchen and family has room for a table large enough for entertaining and walks out to the private patio! The main level master has more vaulted ceilings, walk out to the private stamped concrete patio and attached bath with two sinks, granite counters and two closets! Another bedroom on the main level has carpet, vaulted ceiling and attached jack-n-jill bath! Main level laundry closet for easy living! New toilets in all baths! The private tree lined patio is your personal shaded paradise with stamped concrete, hot tub hook ups, gardens and seasonal trees! The basement has another bedroom with attached three quarter bath and walk in to a huge storage area with painted floor, utility sink and crawl space storage! Enjoy the community pool, park and tennis courts in the serene neighborhood close to shopping and yet a world of it's own!
Contact an agent
Home facts
- Year built:1987
- Listing ID #:2266633
Rooms and interior
- Bedrooms:3
- Total bathrooms:3
- Living area:2,214 sq. ft.
Heating and cooling
- Cooling:Attic Fan, Central Air
- Heating:Forced Air
Structure and exterior
- Roof:Composition
- Year built:1987
- Building area:2,214 sq. ft.
Schools
- High school:Columbine
- Middle school:Ken Caryl
- Elementary school:Governor's Ranch
Utilities
- Sewer:Public Sewer
Finances and disclosures
- Price:$620,000
- Price per sq. ft.:$280.04
- Tax amount:$3,001 (2024)
New listings near 5289 S Cody Street
- Open Sat, 11am to 1pmNew
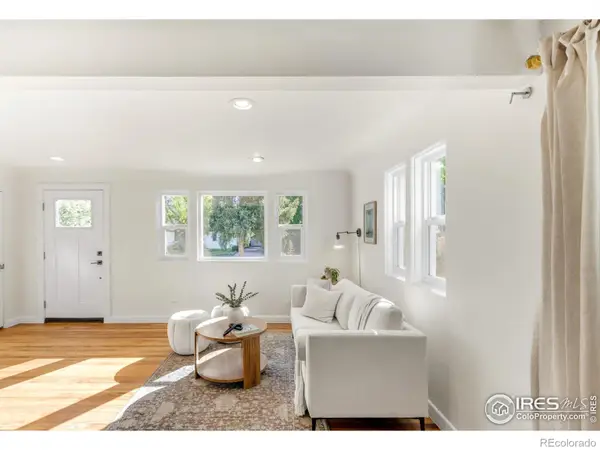 $525,000Active3 beds 2 baths1,056 sq. ft.
$525,000Active3 beds 2 baths1,056 sq. ft.6337 S Louthan Street, Littleton, CO 80120
MLS# IR1046471Listed by: MILEHIMODERN - BOULDER - New
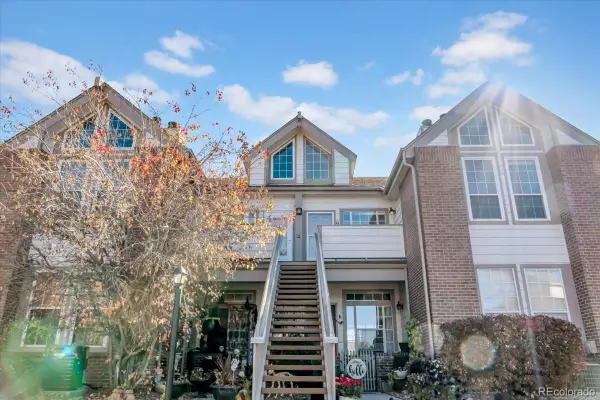 $415,000Active2 beds 2 baths1,226 sq. ft.
$415,000Active2 beds 2 baths1,226 sq. ft.3066 W Prentice Avenue #G, Littleton, CO 80123
MLS# 6706429Listed by: RE/MAX PROFESSIONALS - New
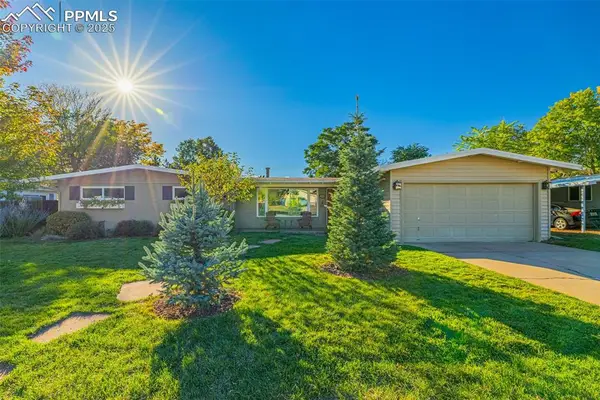 $730,000Active4 beds 3 baths1,804 sq. ft.
$730,000Active4 beds 3 baths1,804 sq. ft.6087 S Windermere Way, Littleton, CO 80120
MLS# 9960490Listed by: THE CUTTING EDGE - New
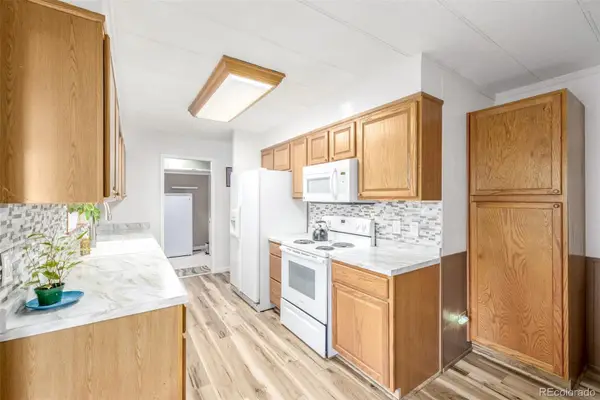 $130,000Active3 beds 2 baths1,440 sq. ft.
$130,000Active3 beds 2 baths1,440 sq. ft.8201 S Santa Fe Drive, Littleton, CO 80120
MLS# 3514767Listed by: KELLER WILLIAMS ADVANTAGE REALTY LLC - New
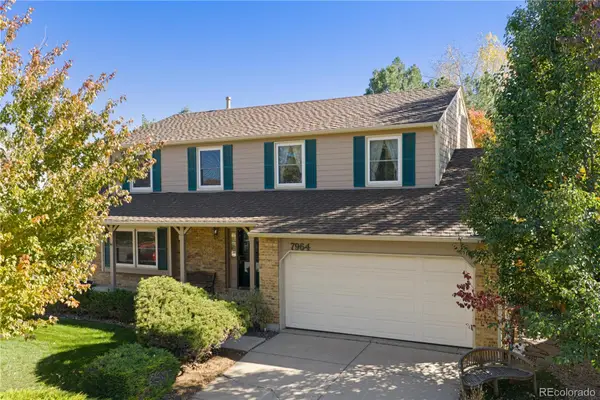 $688,000Active4 beds 3 baths2,876 sq. ft.
$688,000Active4 beds 3 baths2,876 sq. ft.7964 S Cedar Circle, Littleton, CO 80120
MLS# 2648295Listed by: REDFIN CORPORATION - Open Thu, 2 to 5pmNew
 $2,725,000Active5 beds 7 baths7,948 sq. ft.
$2,725,000Active5 beds 7 baths7,948 sq. ft.1454 E Fair Place, Littleton, CO 80121
MLS# 2975088Listed by: MILEHIMODERN - New
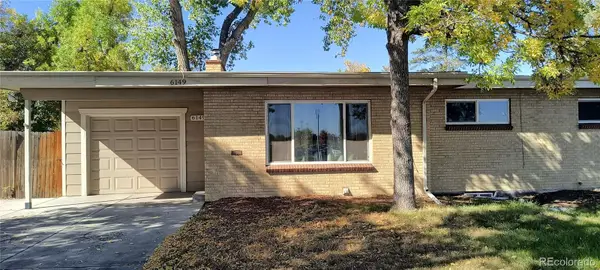 $460,000Active4 beds 2 baths2,424 sq. ft.
$460,000Active4 beds 2 baths2,424 sq. ft.6149 S Broadway, Littleton, CO 80121
MLS# 8864443Listed by: KEY REAL ESTATE GROUP LLC - New
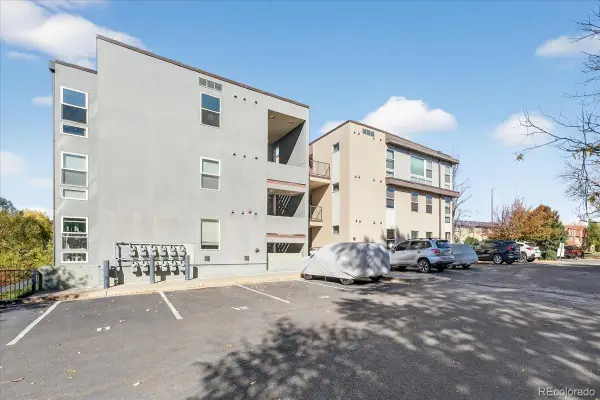 $355,000Active2 beds 2 baths1,030 sq. ft.
$355,000Active2 beds 2 baths1,030 sq. ft.5201 S Fox Street #101, Littleton, CO 80120
MLS# 2229978Listed by: BARON ENTERPRISES INC - New
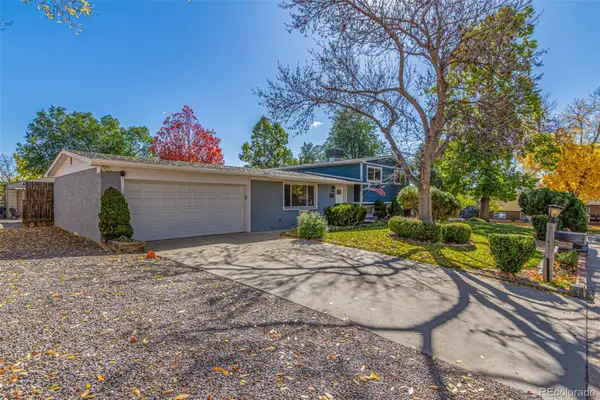 $669,000Active3 beds 3 baths1,919 sq. ft.
$669,000Active3 beds 3 baths1,919 sq. ft.5132 S Newton Street, Littleton, CO 80123
MLS# 3135697Listed by: EXP REALTY, LLC - New
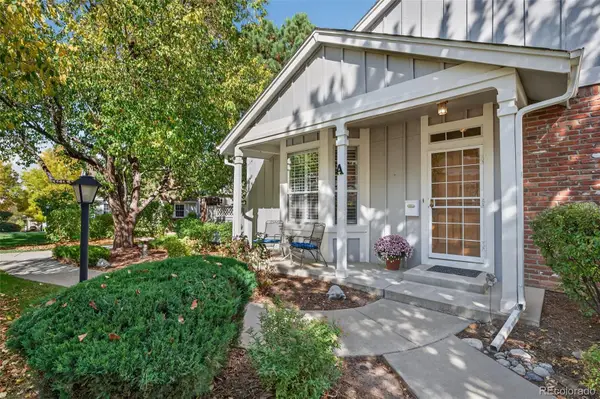 $600,000Active3 beds 3 baths2,713 sq. ft.
$600,000Active3 beds 3 baths2,713 sq. ft.2986 W Long Drive #A, Littleton, CO 80120
MLS# 4111349Listed by: UNITED REAL ESTATE PRESTIGE DENVER
