6062 S Dudley Way, Littleton, CO 80123
Local realty services provided by:Better Homes and Gardens Real Estate Kenney & Company
Upcoming open houses
- Sat, Nov 0102:00 pm - 04:00 pm
Listed by:gina moritzkyGinaSellsDenver@gmail.com,303-870-8855
Office:exp realty, llc.
MLS#:8050933
Source:ML
Price summary
- Price:$635,000
- Price per sq. ft.:$405.75
- Monthly HOA dues:$3.33
About this home
Welcome to this fully renovated, swanky-cool 4-bedroom, 3-bath gem in Kipling Villas — where high-end design meets modern versatility and comfort. Every detail has been carefully curated, creating a home that’s as stylish as it is functional. Ideally located near shops, restaurants, parks, reservoirs, scenic trails, and major commuter routes, this home checks every box for convenience, recreation, and connection. Step into the show-stopping kitchen featuring elegant blue-gray cabinetry, gold hardware, premium quartz countertops with a waterfall peninsula, and fingerprint-resistant matte slate appliances — a sleek, magazine-worthy space that anchors the open main level. Enjoy the sun-filled bonus room that opens to a brand-new patio and pergola, perfect for entertaining in the beautifully landscaped yard with mature trees and refreshed greenery. Every inch of this home has been updated with top-of-the-line finishes: smooth-textured walls, new wood and designer tile flooring, black interior doors, and bold modern fixtures throughout. Two primary suites offer ultimate flexibility. The downstairs suite features a cozy electric fireplace, private bath, and access to a stylish kitchenette — perfect for a mother-in-law apartment, guest suite, or rental setup. Upstairs, find another luxe suite with high-end finishes throughout. Other highlights: Paid-off solar, New roof and exterior, Custom pet-wash station, Designer garage for car lovers, New flooring, doors, fixtures & more. Every detail has been thoughtfully updated — this home is truly move-in ready and one of a kind.
Contact an agent
Home facts
- Year built:1975
- Listing ID #:8050933
Rooms and interior
- Bedrooms:4
- Total bathrooms:3
- Full bathrooms:2
- Living area:1,565 sq. ft.
Heating and cooling
- Cooling:Central Air
- Heating:Active Solar, Forced Air, Solar
Structure and exterior
- Roof:Composition
- Year built:1975
- Building area:1,565 sq. ft.
- Lot area:0.18 Acres
Schools
- High school:Dakota Ridge
- Middle school:Summit Ridge
- Elementary school:Powderhorn
Utilities
- Water:Public
- Sewer:Public Sewer
Finances and disclosures
- Price:$635,000
- Price per sq. ft.:$405.75
- Tax amount:$2,263 (2024)
New listings near 6062 S Dudley Way
- Open Sat, 11am to 3pmNew
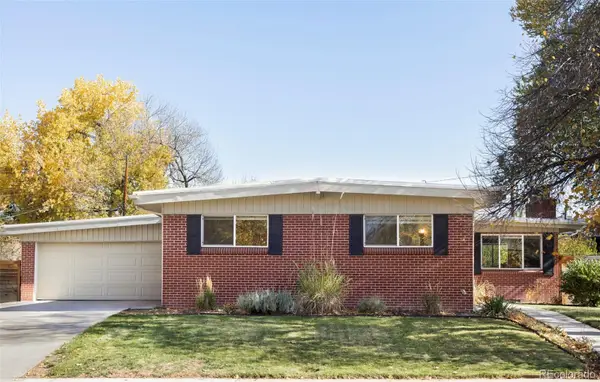 $775,000Active5 beds 3 baths2,994 sq. ft.
$775,000Active5 beds 3 baths2,994 sq. ft.6188 S Westview Street, Littleton, CO 80120
MLS# 5083986Listed by: MILEHIMODERN - Open Sat, 11am to 1pmNew
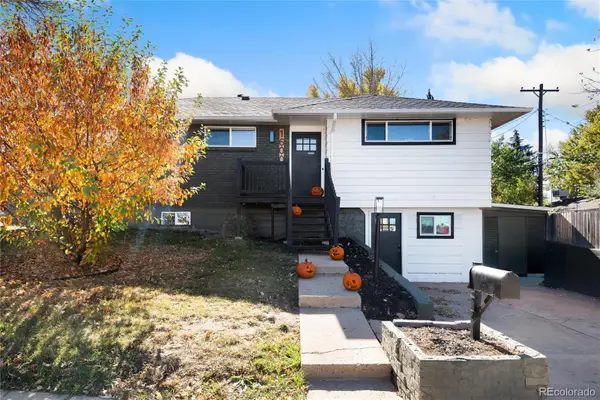 $715,000Active5 beds 4 baths2,180 sq. ft.
$715,000Active5 beds 4 baths2,180 sq. ft.1600 W Sheri Lane, Littleton, CO 80120
MLS# 5083533Listed by: ADDISON & MAXWELL - New
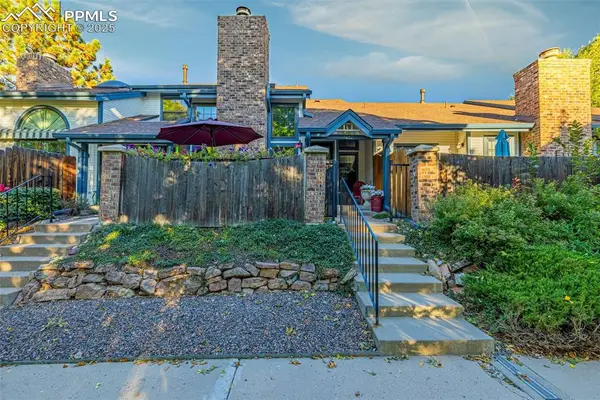 $500,000Active2 beds 4 baths1,900 sq. ft.
$500,000Active2 beds 4 baths1,900 sq. ft.1419 W Lake Court, Littleton, CO 80120
MLS# 7324562Listed by: THE CUTTING EDGE - New
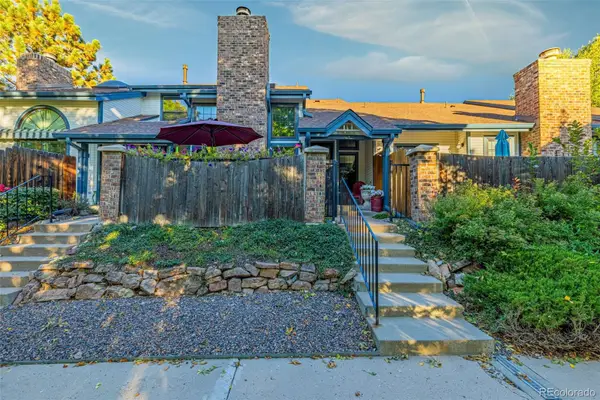 $500,000Active2 beds 4 baths1,900 sq. ft.
$500,000Active2 beds 4 baths1,900 sq. ft.1419 W Lake Court, Littleton, CO 80120
MLS# 8943438Listed by: THE CUTTING EDGE - Open Sun, 11am to 2pmNew
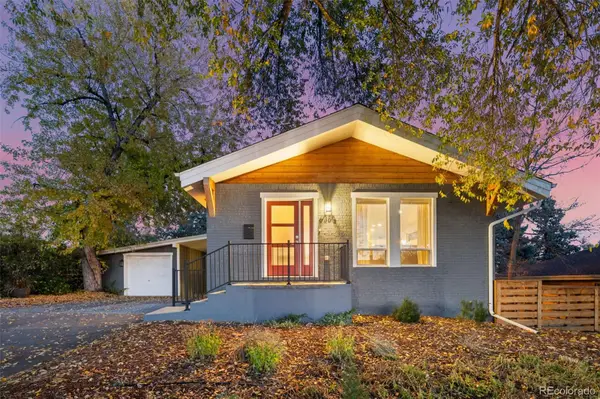 $750,000Active4 beds 2 baths2,296 sq. ft.
$750,000Active4 beds 2 baths2,296 sq. ft.6350 S Greenwood Street, Littleton, CO 80120
MLS# 9777345Listed by: KENTWOOD REAL ESTATE DTC, LLC - New
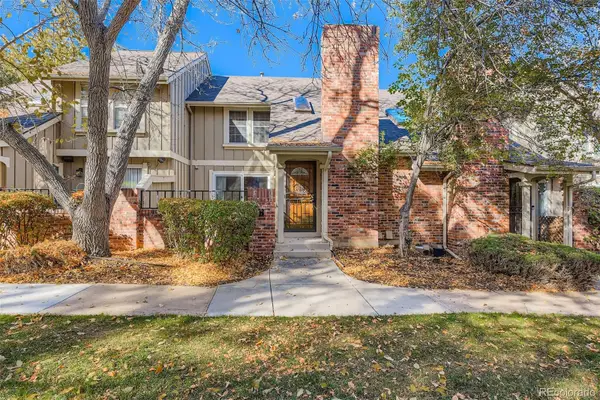 $450,000Active3 beds 3 baths2,228 sq. ft.
$450,000Active3 beds 3 baths2,228 sq. ft.2743 W Long Drive #B, Littleton, CO 80120
MLS# 7598110Listed by: RE/MAX PROFESSIONALS - New
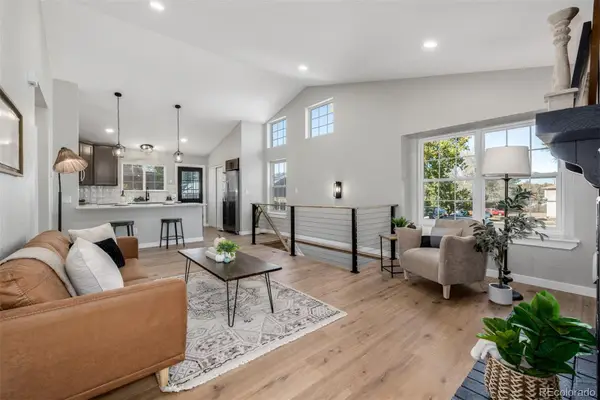 $475,000Active3 beds 2 baths1,800 sq. ft.
$475,000Active3 beds 2 baths1,800 sq. ft.5403 S Delaware Street, Littleton, CO 80120
MLS# 8142079Listed by: KELLER WILLIAMS DTC - Open Sun, 1 to 4pmNew
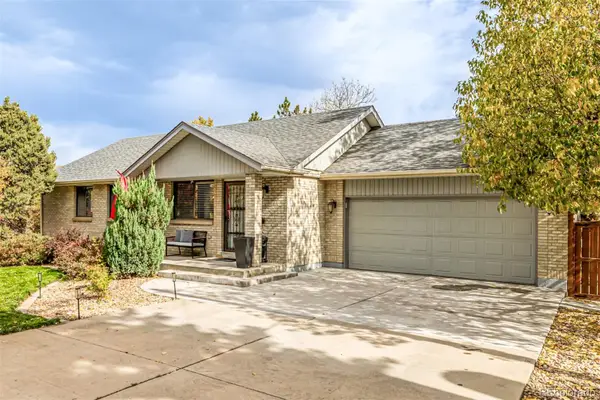 $765,000Active4 beds 3 baths2,300 sq. ft.
$765,000Active4 beds 3 baths2,300 sq. ft.6254 S Prince Street, Littleton, CO 80120
MLS# 3845195Listed by: KELLER WILLIAMS ADVANTAGE REALTY LLC - Open Sun, 10:30am to 12:30pmNew
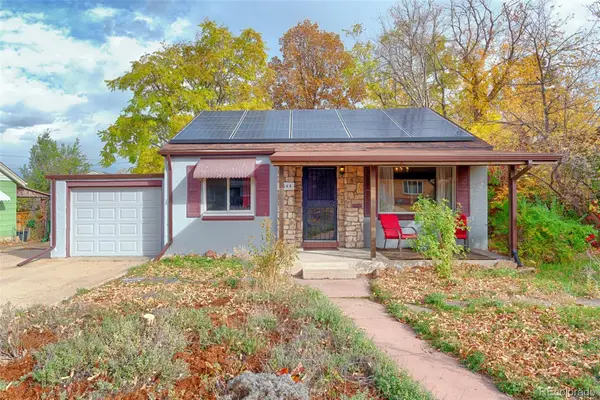 $425,000Active2 beds 1 baths840 sq. ft.
$425,000Active2 beds 1 baths840 sq. ft.5644 S Huron Street, Littleton, CO 80120
MLS# 3431972Listed by: REALTY ONE GROUP PREMIER - Open Sat, 10am to 1pmNew
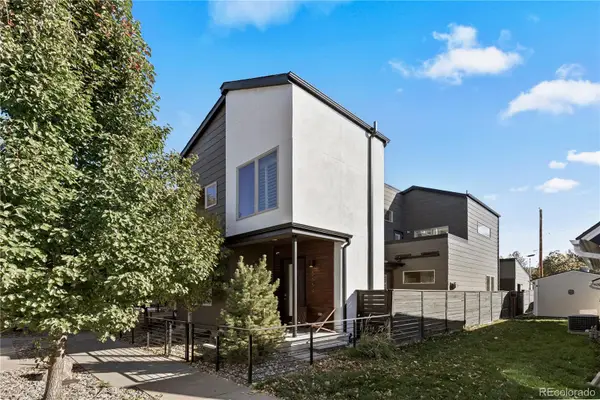 $1,260,000Active3 beds 4 baths3,234 sq. ft.
$1,260,000Active3 beds 4 baths3,234 sq. ft.5654 S Sycamore Street, Littleton, CO 80120
MLS# 7836266Listed by: EXP REALTY, LLC
